130 Foto di case e interni

Upon entering the great room, the view of the beautiful Minnehaha Creek can be seen in the banks of picture windows. The former great room was traditional and set with dark wood that our homeowners hoped to lighten. We softened everything by taking the existing fireplace out and creating a transitional great stone wall for both the modern simplistic fireplace and the TV. Two seamless bookcases were designed to blend in with all the woodwork on either end of the fireplace and give flexibly to display special and meaningful pieces from our homeowners’ travels. The transitional refreshment of colors and vibe in this room was finished with a bronze Markos flush mount light fixture.
Susan Gilmore Photography

Charles Aydlett Photography
Mancuso Development
Palmer's Panorama (Twiddy house No. B987)
Outer Banks Furniture
Custom Audio
Jayne Beasley (seamstress)

"Best of Houzz"
symmetry ARCHITECTS [architecture] |
tatum BROWN homes [builder] |
danny PIASSICK [photography]
Esempio di un grande patio o portico tradizionale nel cortile laterale con un focolare, un tetto a sbalzo e pavimentazioni in cemento
Esempio di un grande patio o portico tradizionale nel cortile laterale con un focolare, un tetto a sbalzo e pavimentazioni in cemento

Ispirazione per una grande sala da pranzo tradizionale chiusa con pareti grigie, parquet scuro e pavimento marrone

Interior Design by Karly Kristina Design
Photography by SnowChimp Creative
Ispirazione per un grande soggiorno contemporaneo aperto con pareti grigie, camino lineare Ribbon, TV a parete, pavimento marrone, parquet scuro e cornice del camino piastrellata
Ispirazione per un grande soggiorno contemporaneo aperto con pareti grigie, camino lineare Ribbon, TV a parete, pavimento marrone, parquet scuro e cornice del camino piastrellata
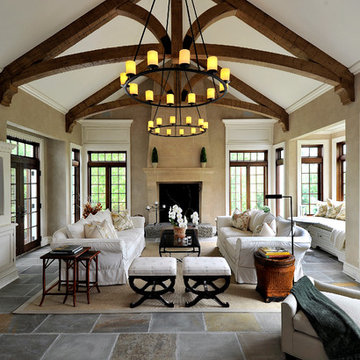
Carol Kurth Architecture, PC , Peter Krupenye Photography
Esempio di un grande soggiorno tradizionale aperto con sala formale, camino classico, pareti beige, cornice del camino in pietra e nessuna TV
Esempio di un grande soggiorno tradizionale aperto con sala formale, camino classico, pareti beige, cornice del camino in pietra e nessuna TV

Open kitchen for a busy family of five. Custom built inset cabinetry by Jewett Farms + Co. with handpainted perimeter cabinets and gray stained Oak Island.
Reclaimed wood shelves behind glass cabinet doors, custom bronze hood. Soapstone countertops by Jewett Farms + Co. Look over the projects to check out all the custom details.
Photography by Eric Roth

Casey Dunn Photography
Idee per un grande soggiorno country aperto con pareti bianche, pavimento in mattoni, camino classico, TV a parete e cornice del camino in cemento
Idee per un grande soggiorno country aperto con pareti bianche, pavimento in mattoni, camino classico, TV a parete e cornice del camino in cemento

Exterior of the remodeled barn.
-Randal Bye
Esempio della facciata di una casa grande e fienile ristrutturato rossa country a tre piani con rivestimento in legno e tetto a capanna
Esempio della facciata di una casa grande e fienile ristrutturato rossa country a tre piani con rivestimento in legno e tetto a capanna
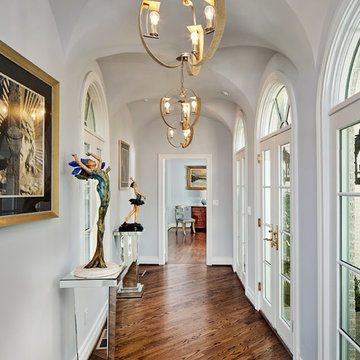
Ken Vaughn
Esempio di un ingresso o corridoio chic di medie dimensioni con pareti grigie, parquet scuro e pavimento marrone
Esempio di un ingresso o corridoio chic di medie dimensioni con pareti grigie, parquet scuro e pavimento marrone
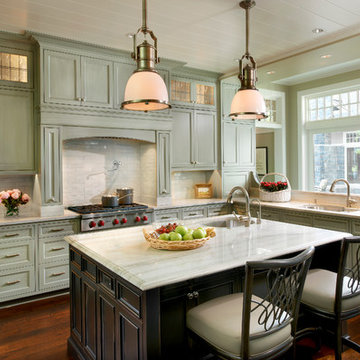
A beautiful, bright non-white kitchen with reclaimed barn wood flooring.
Immagine di una cucina country di medie dimensioni con lavello sottopiano, ante verdi, paraspruzzi bianco, elettrodomestici in acciaio inossidabile, parquet scuro, ante in stile shaker, top in marmo e paraspruzzi con piastrelle in pietra
Immagine di una cucina country di medie dimensioni con lavello sottopiano, ante verdi, paraspruzzi bianco, elettrodomestici in acciaio inossidabile, parquet scuro, ante in stile shaker, top in marmo e paraspruzzi con piastrelle in pietra
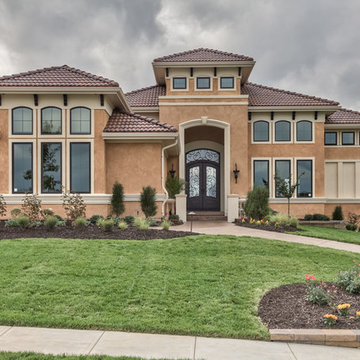
Amoura Productions
Sallie Elliott, Allied ASID
Midwest Iron Doors
Emerald Landscaping, Omaha
Esempio della villa grande beige mediterranea a due piani con rivestimento in stucco
Esempio della villa grande beige mediterranea a due piani con rivestimento in stucco

Idee per la villa grande blu stile marinaro a due piani con copertura a scandole, rivestimenti misti e tetto a capanna
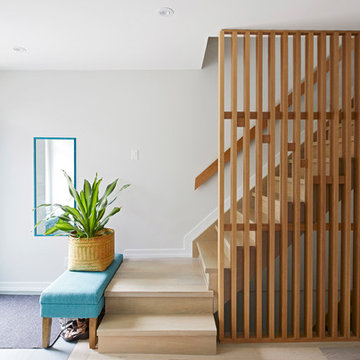
Esempio di una scala sospesa design di medie dimensioni con pedata in legno, alzata in legno e parapetto in legno

Rift Sawn White Oak Library/Den Bookcases and stoage. Right oak wall paneling and trim to match.
Ispirazione per un grande studio chic con libreria, pareti marroni, parquet scuro, pavimento marrone e nessun camino
Ispirazione per un grande studio chic con libreria, pareti marroni, parquet scuro, pavimento marrone e nessun camino
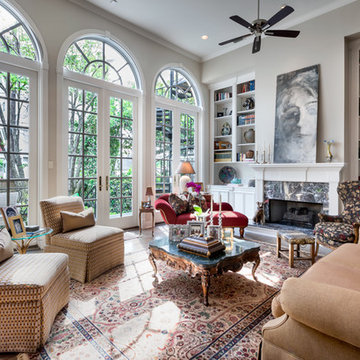
Connie Anderson
Foto di un piccolo soggiorno chic chiuso con cornice del camino in pietra, sala formale, pareti grigie, camino classico, nessuna TV, parquet scuro e pavimento marrone
Foto di un piccolo soggiorno chic chiuso con cornice del camino in pietra, sala formale, pareti grigie, camino classico, nessuna TV, parquet scuro e pavimento marrone
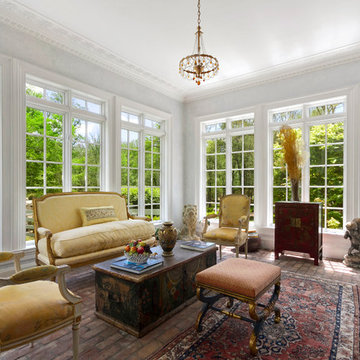
Immagine di una grande veranda tradizionale con pavimento in mattoni, soffitto classico, nessun camino e pavimento rosso

Matching paint to architectural details such as this stained glass window
Photo Credit: Helynn Ospina
Idee per un ingresso o corridoio vittoriano di medie dimensioni con pareti blu e moquette
Idee per un ingresso o corridoio vittoriano di medie dimensioni con pareti blu e moquette
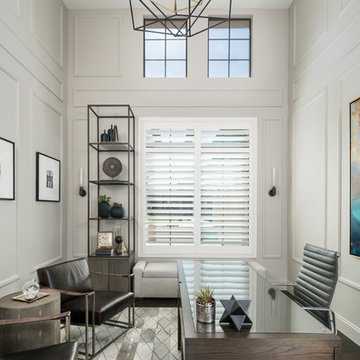
Starting as a blank canvas, this debonair home office is designed with a balance of modern tradition and masculine industrialism styles to create a polished at home work space that welcomes the entire family to sit for a spell.
Shown in this photo: home office, custom etagere, architectural moulding, accessories, antiques & finishing touches designed by LMOH Home. | Photography Joshua Caldwell.
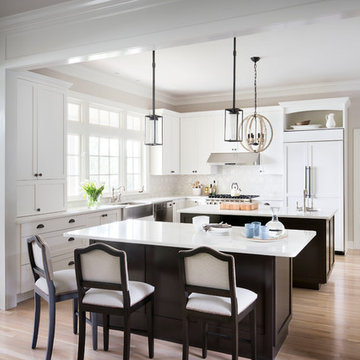
Immagine di una grande cucina classica con lavello stile country, ante in stile shaker, top in quarzo composito, paraspruzzi beige, paraspruzzi con piastrelle a mosaico, elettrodomestici in acciaio inossidabile, parquet chiaro, 2 o più isole e pavimento marrone
130 Foto di case e interni
1

















