74 Foto di case e interni
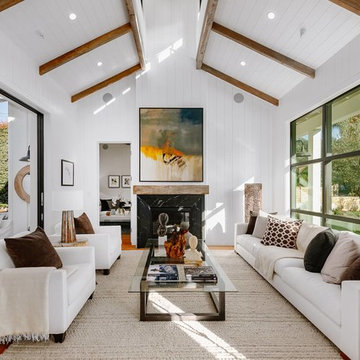
The living room of this modern farmhouse has a very open yet intimate feel to it with an operable glass wall to the left
and a wall of windows on the right. The center light shaft adds to the openness sure to stir conversation
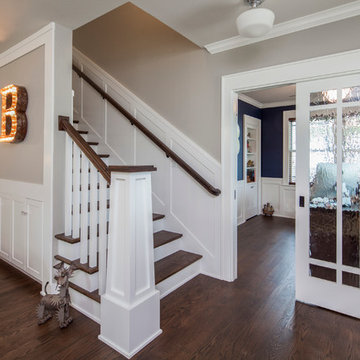
The new design expanded the footprint of the home to 1,271 square feet for the first level and 1,156 for the new second level. A new entry with a quarter turn stair leads you into the original living space. The old guest bedroom that was once accessed through the dining room is now connected to the front living space by pocket doors. The new open concept creates a continuous flow from the living space through the dining into the kitchen.
Photo by Tre Dunham
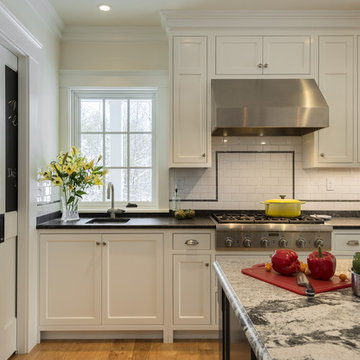
photography by Rob Karosis
Ispirazione per una grande cucina classica con lavello stile country, ante in stile shaker, ante bianche, top in granito, paraspruzzi bianco, paraspruzzi con piastrelle in ceramica, elettrodomestici in acciaio inossidabile e pavimento in legno massello medio
Ispirazione per una grande cucina classica con lavello stile country, ante in stile shaker, ante bianche, top in granito, paraspruzzi bianco, paraspruzzi con piastrelle in ceramica, elettrodomestici in acciaio inossidabile e pavimento in legno massello medio
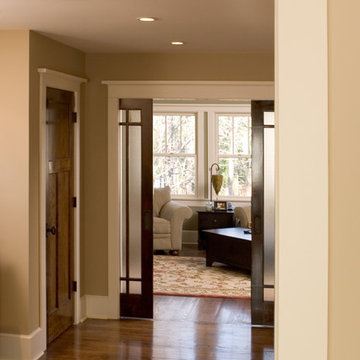
A sitting room as part of a Master Suite with Pocket doors.
Esempio di una grande camera matrimoniale american style con pareti beige e pavimento in legno massello medio
Esempio di una grande camera matrimoniale american style con pareti beige e pavimento in legno massello medio

This large classic family room was thoroughly redesigned into an inviting and cozy environment replete with carefully-appointed artisanal touches from floor to ceiling. Master millwork and an artful blending of color and texture frame a vision for the creation of a timeless sense of warmth within an elegant setting. To achieve this, we added a wall of paneling in green strie and a new waxed pine mantel. A central brass chandelier was positioned both to please the eye and to reign in the scale of this large space. A gilt-finished, crystal-edged mirror over the fireplace, and brown crocodile embossed leather wing chairs blissfully comingle in this enduring design that culminates with a lacquered coral sideboard that cannot but sound a joyful note of surprise, marking this room as unwaveringly unique.Peter Rymwid

Architect: Michelle Penn, AIA This is remodel & addition project of an Arts & Crafts two-story home. It included the Kitchen & Dining remodel and an addition of an Office, Dining, Mudroom & 1/2 Bath. This very compact bathroom utilizes a pocket door to reduce door conflict. The farmhouse sink is directly opposite the toilet. There are high upper windows to allow light to come in, but keep the privacy! Notice the doors to the left of the opening...every nook and cranny was used for storage! Even this small space carved between studs! Photo Credit: Jackson Studios
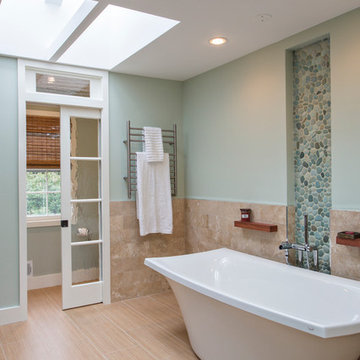
Carolyn Marut
Esempio di una grande stanza da bagno padronale costiera con piastrelle beige, piastrelle in ceramica, vasca freestanding e pareti blu
Esempio di una grande stanza da bagno padronale costiera con piastrelle beige, piastrelle in ceramica, vasca freestanding e pareti blu

Grey Crawford Photography
Foto di un grande soggiorno stile marino con pareti beige, camino classico, pavimento in gres porcellanato, cornice del camino in pietra e TV a parete
Foto di un grande soggiorno stile marino con pareti beige, camino classico, pavimento in gres porcellanato, cornice del camino in pietra e TV a parete
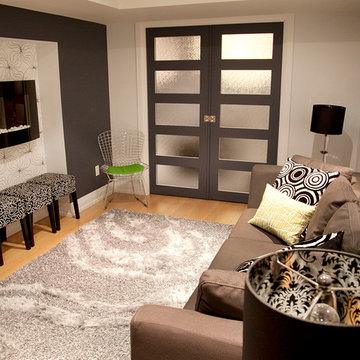
The Pocket doors lead to the home theatre. They were used so the client could leave them open for the majority of the time but closed when they wanted to use the full sound system. Solid wood doors were used to add an element of sound separation. Fun details like the inside of these lamp shade always add an additional element of continuity to a design.
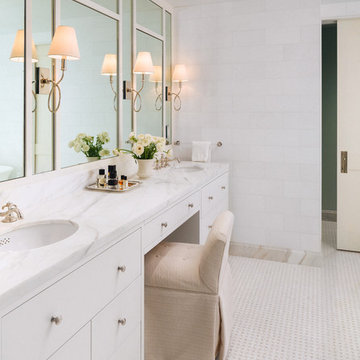
Foto di una stanza da bagno padronale chic di medie dimensioni con ante bianche, piastrelle bianche, pareti bianche, top in marmo, pavimento bianco, ante lisce, lavabo sottopiano e top bianco

Large working laundry room with built-in lockers, sink with dog bowls, laundry chute, built-in window seat (Ryan Hainey)
Immagine di una grande sala lavanderia classica con lavello sottopiano, ante bianche, top in granito, pareti verdi, pavimento in vinile, lavatrice e asciugatrice affiancate, ante con riquadro incassato e pavimento multicolore
Immagine di una grande sala lavanderia classica con lavello sottopiano, ante bianche, top in granito, pareti verdi, pavimento in vinile, lavatrice e asciugatrice affiancate, ante con riquadro incassato e pavimento multicolore

Esempio di una lavanderia multiuso country con ante in stile shaker, ante bianche, pareti bianche, pavimento in legno verniciato, lavatrice e asciugatrice affiancate, pavimento multicolore e top beige
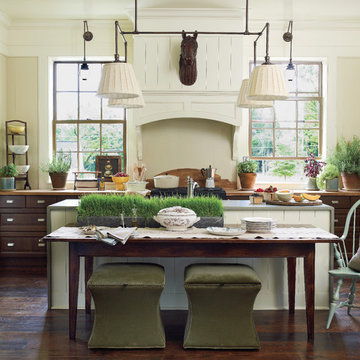
Esempio di una cucina country di medie dimensioni con ante con bugna sagomata, ante in legno bruno, top in legno, elettrodomestici da incasso, parquet scuro e struttura in muratura
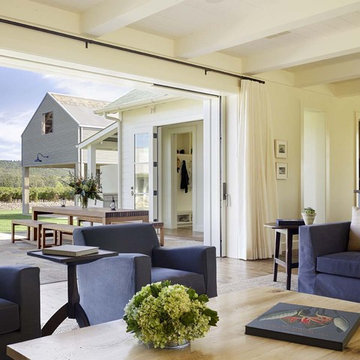
Home built by JMA (Jim Murphy and Associates); designed by architect Ani Wade, Wade Design. Interior design by Jennifer Robin Interiors. Photo credit: Joe Fletcher.
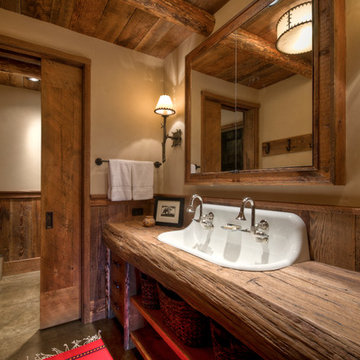
Ispirazione per una stanza da bagno con doccia stile rurale di medie dimensioni con top in legno, ante lisce, WC a due pezzi, piastrelle marroni, pareti beige, pavimento in cemento, lavabo da incasso, ante in legno scuro e top marrone
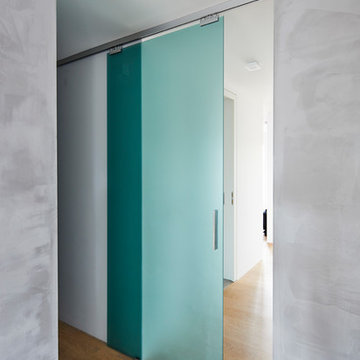
Immagine di un ingresso o corridoio minimalista di medie dimensioni con pareti grigie, pavimento in legno massello medio e pavimento marrone
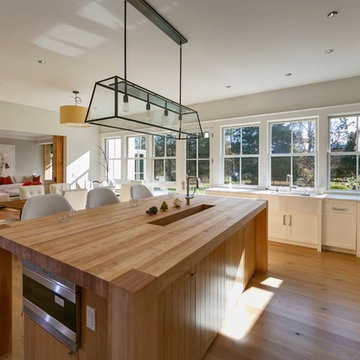
Photographer: Barry A. Hyman
Immagine di una cucina contemporanea di medie dimensioni con top in legno, lavello stile country, ante in stile shaker, ante bianche, elettrodomestici in acciaio inossidabile, paraspruzzi bianco e parquet chiaro
Immagine di una cucina contemporanea di medie dimensioni con top in legno, lavello stile country, ante in stile shaker, ante bianche, elettrodomestici in acciaio inossidabile, paraspruzzi bianco e parquet chiaro
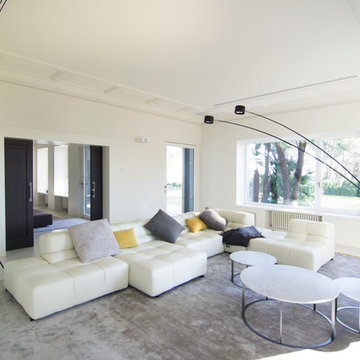
Ispirazione per un grande soggiorno minimal chiuso con sala formale, pareti bianche, nessun camino e nessuna TV
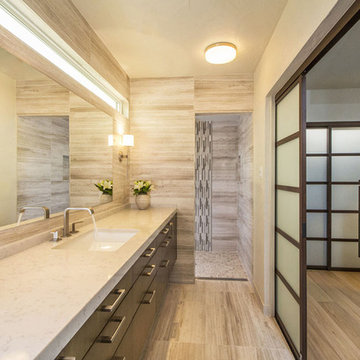
This Master Bath is tucked behind a 7' high wood headboard wall. The frosted glass pocket doors close when needed for privacy. There'a a walk in shower with a linear floor drain.
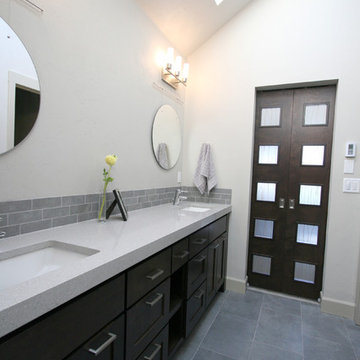
Esempio di una stanza da bagno padronale minimalista di medie dimensioni con lavabo sottopiano, ante in stile shaker, ante in legno bruno, top in quarzo composito, doccia alcova, WC a due pezzi, piastrelle grigie, piastrelle in gres porcellanato, pareti grigie e pavimento in gres porcellanato
74 Foto di case e interni
1

















