519 Foto di case e interni

A quite magnificent use of slimline steel profiles was used to design this stunning kitchen extension. 3 large format double doors and a fix triangular window fitted with solar glass.

This mid-century modern was a full restoration back to this home's former glory. The vertical grain fir ceilings were reclaimed, refinished, and reinstalled. The floors were a special epoxy blend to imitate terrazzo floors that were so popular during this period. Reclaimed light fixtures, hardware, and appliances put the finishing touches on this remodel.
Photo credit - Inspiro 8 Studios

Immagine di una cucina minimalista di medie dimensioni con lavello integrato, ante lisce, ante nere, top in quarzo composito, paraspruzzi in legno, elettrodomestici neri, parquet chiaro e pavimento beige

Modern white kitchen with white slab cabinets, white oak floors, Western Window Systems, waterfall edge marble island.
Photo by Bart Edson
Ispirazione per una grande cucina minimalista con lavello sottopiano, ante lisce, ante bianche, top in marmo, elettrodomestici da incasso, parquet chiaro, top bianco, paraspruzzi a finestra e pavimento beige
Ispirazione per una grande cucina minimalista con lavello sottopiano, ante lisce, ante bianche, top in marmo, elettrodomestici da incasso, parquet chiaro, top bianco, paraspruzzi a finestra e pavimento beige

Foto di una grande cucina contemporanea con ante lisce, ante blu, top in legno, paraspruzzi grigio, lavello da incasso, elettrodomestici da incasso, pavimento in cemento, pavimento grigio e top marrone
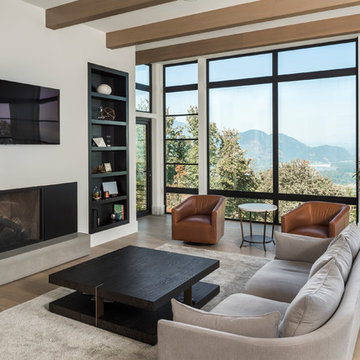
Custom built in cabinets flank a clean and modern fireplace for simple beauty. Floor to ceiling windows offer stunning views of the surrounding mountains and river valley.
PC Carsten Arnold

Chris Snook
Ispirazione per un grande soggiorno minimal aperto con sala formale, pareti bianche, parquet chiaro, camino classico, cornice del camino in pietra, nessuna TV e pavimento beige
Ispirazione per un grande soggiorno minimal aperto con sala formale, pareti bianche, parquet chiaro, camino classico, cornice del camino in pietra, nessuna TV e pavimento beige

Gorgeous Living Room By 2id Interiors
Esempio di un ampio soggiorno design aperto con pavimento in gres porcellanato, TV a parete, pareti bianche, pavimento grigio e tappeto
Esempio di un ampio soggiorno design aperto con pavimento in gres porcellanato, TV a parete, pareti bianche, pavimento grigio e tappeto
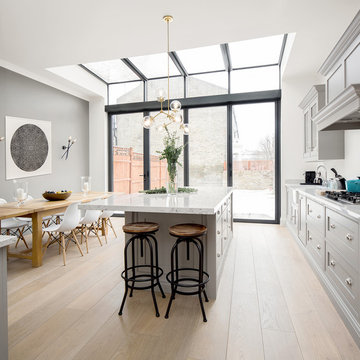
Juliet Murphy Photography
Immagine di una grande cucina tradizionale con ante a filo, ante grigie, paraspruzzi bianco, paraspruzzi in marmo, parquet chiaro, top bianco, top in marmo, lavello stile country e pavimento beige
Immagine di una grande cucina tradizionale con ante a filo, ante grigie, paraspruzzi bianco, paraspruzzi in marmo, parquet chiaro, top bianco, top in marmo, lavello stile country e pavimento beige

Idee per un grande soggiorno minimal aperto con pareti bianche, pavimento in cemento, nessun camino, pavimento grigio e tappeto

Photo by Vance Fox showing the dramatic Great Room, which is open to the Kitchen and Dining (not shown) & Rec Loft above. A large sliding glass door wall spills out onto both covered and uncovered terrace areas, for dining, relaxing by the fire or in the sunken spa.
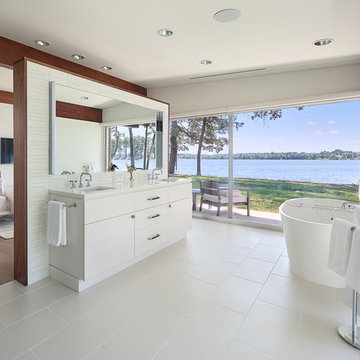
Photography: Anice Hoachlander, Hoachlander Davis Photography.
Foto di una grande stanza da bagno padronale moderna con ante lisce, ante bianche, vasca freestanding, lavabo sottopiano, pavimento bianco, piastrelle bianche, piastrelle diamantate, pareti bianche, pavimento con piastrelle in ceramica e top in superficie solida
Foto di una grande stanza da bagno padronale moderna con ante lisce, ante bianche, vasca freestanding, lavabo sottopiano, pavimento bianco, piastrelle bianche, piastrelle diamantate, pareti bianche, pavimento con piastrelle in ceramica e top in superficie solida

The guesthouse of our Green Mountain Getaway follows the same recipe as the main house. With its soaring roof lines and large windows, it feels equally as integrated into the surrounding landscape.
Photo by: Nat Rea Photography
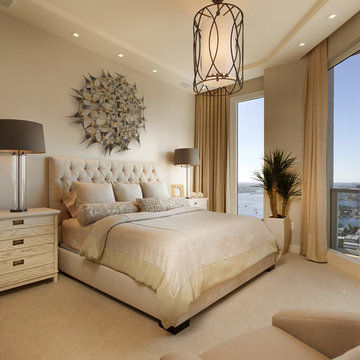
Neutral colors beautifully complemented by dark bronze fixtures and elements of decor. The tufted bed was made by Nathan Anthony. The chandelier by Troy lighting and the lamps by Arteriors Home
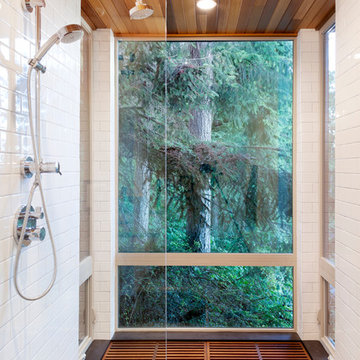
Tim Bies
Foto di una piccola stanza da bagno padronale design con ante lisce, piastrelle bianche, pareti bianche, pavimento in bambù, doccia a filo pavimento, piastrelle diamantate e doccia aperta
Foto di una piccola stanza da bagno padronale design con ante lisce, piastrelle bianche, pareti bianche, pavimento in bambù, doccia a filo pavimento, piastrelle diamantate e doccia aperta

Robert Schwerdt
Foto di una grande stanza da bagno con doccia minimalista con vasca freestanding, lavabo rettangolare, ante lisce, ante in legno bruno, top in cemento, piastrelle verdi, pareti beige, WC a due pezzi, pavimento in gres porcellanato, pavimento beige, doccia ad angolo, doccia aperta e piastrelle di cemento
Foto di una grande stanza da bagno con doccia minimalista con vasca freestanding, lavabo rettangolare, ante lisce, ante in legno bruno, top in cemento, piastrelle verdi, pareti beige, WC a due pezzi, pavimento in gres porcellanato, pavimento beige, doccia ad angolo, doccia aperta e piastrelle di cemento

The Eagle Harbor Cabin is located on a wooded waterfront property on Lake Superior, at the northerly edge of Michigan’s Upper Peninsula, about 300 miles northeast of Minneapolis.
The wooded 3-acre site features the rocky shoreline of Lake Superior, a lake that sometimes behaves like the ocean. The 2,000 SF cabin cantilevers out toward the water, with a 40-ft. long glass wall facing the spectacular beauty of the lake. The cabin is composed of two simple volumes: a large open living/dining/kitchen space with an open timber ceiling structure and a 2-story “bedroom tower,” with the kids’ bedroom on the ground floor and the parents’ bedroom stacked above.
The interior spaces are wood paneled, with exposed framing in the ceiling. The cabinets use PLYBOO, a FSC-certified bamboo product, with mahogany end panels. The use of mahogany is repeated in the custom mahogany/steel curvilinear dining table and in the custom mahogany coffee table. The cabin has a simple, elemental quality that is enhanced by custom touches such as the curvilinear maple entry screen and the custom furniture pieces. The cabin utilizes native Michigan hardwoods such as maple and birch. The exterior of the cabin is clad in corrugated metal siding, offset by the tall fireplace mass of Montana ledgestone at the east end.
The house has a number of sustainable or “green” building features, including 2x8 construction (40% greater insulation value); generous glass areas to provide natural lighting and ventilation; large overhangs for sun and snow protection; and metal siding for maximum durability. Sustainable interior finish materials include bamboo/plywood cabinets, linoleum floors, locally-grown maple flooring and birch paneling, and low-VOC paints.
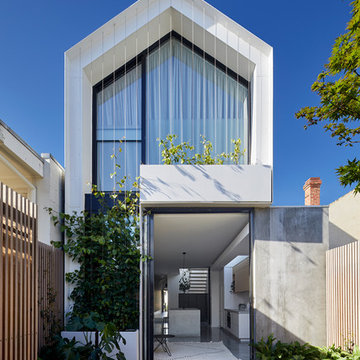
Lillie Thompson
Ispirazione per la villa bianca contemporanea a due piani con rivestimento in vetro, tetto a capanna e copertura in metallo o lamiera
Ispirazione per la villa bianca contemporanea a due piani con rivestimento in vetro, tetto a capanna e copertura in metallo o lamiera
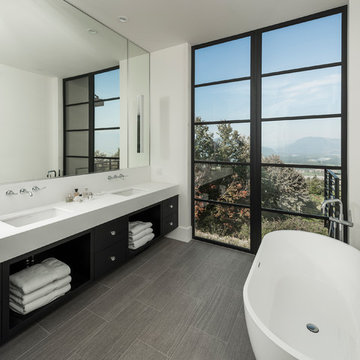
This master bath has a floating vanity and incredible views. PC Carsten Arnold
Idee per una grande stanza da bagno padronale contemporanea con ante lisce, ante nere, vasca freestanding, pareti bianche, pavimento in gres porcellanato, lavabo sottopiano, pavimento grigio e top bianco
Idee per una grande stanza da bagno padronale contemporanea con ante lisce, ante nere, vasca freestanding, pareti bianche, pavimento in gres porcellanato, lavabo sottopiano, pavimento grigio e top bianco

Peter Landers
Ispirazione per una cucina minimalista di medie dimensioni con ante lisce, ante in legno bruno, top in cemento, elettrodomestici in acciaio inossidabile, pavimento con piastrelle in ceramica, pavimento beige, top grigio e lavello integrato
Ispirazione per una cucina minimalista di medie dimensioni con ante lisce, ante in legno bruno, top in cemento, elettrodomestici in acciaio inossidabile, pavimento con piastrelle in ceramica, pavimento beige, top grigio e lavello integrato
519 Foto di case e interni
1

















