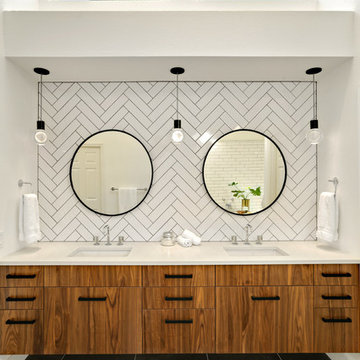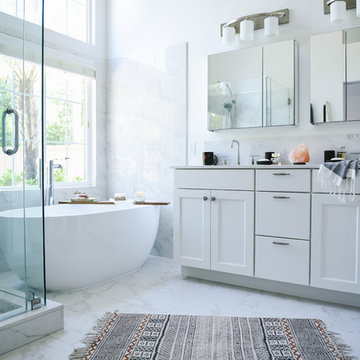521 Foto di case e interni

Immagine di una stanza da bagno padronale stile marinaro di medie dimensioni con ante in stile shaker, ante blu, vasca freestanding, doccia ad angolo, piastrelle bianche, piastrelle in ceramica, pareti bianche, pavimento in marmo, lavabo sottopiano, top in quarzo composito, pavimento grigio, porta doccia a battente, top bianco, nicchia e due lavabi

Master bathroom with subway tiles, wood vanity, and concrete countertop.
Photographer: Rob Karosis
Foto di una grande stanza da bagno padronale country con ante lisce, vasca freestanding, piastrelle bianche, piastrelle diamantate, pareti bianche, pavimento in ardesia, lavabo sottopiano, top in cemento, pavimento nero, top nero e ante in legno bruno
Foto di una grande stanza da bagno padronale country con ante lisce, vasca freestanding, piastrelle bianche, piastrelle diamantate, pareti bianche, pavimento in ardesia, lavabo sottopiano, top in cemento, pavimento nero, top nero e ante in legno bruno

A modern high contrast master bathroom with gold fixtures on Lake Superior in northern Minnesota.
photo credit: Alyssa Lee
Ispirazione per una grande stanza da bagno tradizionale con ante in stile shaker, ante nere, piastrelle bianche, pareti bianche, lavabo sottopiano, pavimento grigio e top bianco
Ispirazione per una grande stanza da bagno tradizionale con ante in stile shaker, ante nere, piastrelle bianche, pareti bianche, lavabo sottopiano, pavimento grigio e top bianco

Interior Design: Allard + Roberts Interior Design
Construction: K Enterprises
Photography: David Dietrich Photography
Esempio di una stanza da bagno padronale chic di medie dimensioni con ante in legno scuro, doccia doppia, WC a due pezzi, piastrelle grigie, piastrelle in ceramica, pareti bianche, pavimento con piastrelle in ceramica, lavabo sottopiano, top in quarzo composito, pavimento grigio, porta doccia a battente, top bianco e ante in stile shaker
Esempio di una stanza da bagno padronale chic di medie dimensioni con ante in legno scuro, doccia doppia, WC a due pezzi, piastrelle grigie, piastrelle in ceramica, pareti bianche, pavimento con piastrelle in ceramica, lavabo sottopiano, top in quarzo composito, pavimento grigio, porta doccia a battente, top bianco e ante in stile shaker

Master bathroom design & build in Houston Texas. This master bathroom was custom designed specifically for our client. She wanted a luxurious bathroom with lots of detail, down to the last finish. Our original design had satin brass sink and shower fixtures. The client loved the satin brass plumbing fixtures, but was a bit apprehensive going with the satin brass plumbing fixtures. Feeling it would lock her down for a long commitment. So we worked a design out that allowed us to mix metal finishes. This way our client could have the satin brass look without the commitment of the plumbing fixtures. We started mixing metals by presenting a chandelier made by Curry & Company, the "Zenda Orb Chandelier" that has a mix of silver and gold. From there we added the satin brass, large round bar pulls, by "Lewis Dolin" and the satin brass door knobs from Emtek. We also suspended a gold mirror in the window of the makeup station. We used a waterjet marble from Tilebar, called "Abernethy Marble." The cobalt blue interior doors leading into the Master Bath set the gold fixtures just right.

alyssa kirsten
Ispirazione per una stanza da bagno padronale classica di medie dimensioni con ante lisce, ante grigie, doccia alcova, piastrelle bianche, piastrelle in ceramica, pavimento in marmo, lavabo sottopiano, top in marmo, porta doccia a battente, top bianco e pavimento multicolore
Ispirazione per una stanza da bagno padronale classica di medie dimensioni con ante lisce, ante grigie, doccia alcova, piastrelle bianche, piastrelle in ceramica, pavimento in marmo, lavabo sottopiano, top in marmo, porta doccia a battente, top bianco e pavimento multicolore

Joe Purvis Photos
Esempio di una grande stanza da bagno padronale classica con ante grigie, piastrelle blu, top in marmo, pareti bianche, parquet chiaro, lavabo sottopiano, top bianco e ante a filo
Esempio di una grande stanza da bagno padronale classica con ante grigie, piastrelle blu, top in marmo, pareti bianche, parquet chiaro, lavabo sottopiano, top bianco e ante a filo

This bathroom is the perfect example of how warm woods won't darken your space! With white and blue accents, this master bath is both light and airy.
Scott Amundson Photography, LLC

Luxurious black and brass master bathroom with a double vanity for his and hers with an expansive wet room. The mosaic tub feature really brings all the colors in this master bath together.
Photos by Chris Veith.

This master bathroom has everything you need to get you ready for the day. The beautiful backsplash has a mixture of brown tones that add dimension and texture to the focal wall. The lighting blends well with the other bathroom fixtures and the cabinets provide plenty of storage while demonstrating a simply beautiful style. Brad Knipstein was the photographer.

Lavender walls add a soft glow. Very spa like. White Glassos floor tile with silver leaf 1-in tile border. Wall tile from walker Zanger's Moderne collection. Rainshower showerhead with wall mounted hand held shower.

Skylight floods the master bath with natural light. Porcelain wall tiles by Heath Ceramics. Photo by Scott Hargis.
Immagine di una grande stanza da bagno padronale minimal con ante lisce, ante in legno scuro, doccia a filo pavimento, piastrelle in gres porcellanato, pavimento in gres porcellanato, lavabo sottopiano, top in quarzo composito, pavimento grigio, doccia aperta e top bianco
Immagine di una grande stanza da bagno padronale minimal con ante lisce, ante in legno scuro, doccia a filo pavimento, piastrelle in gres porcellanato, pavimento in gres porcellanato, lavabo sottopiano, top in quarzo composito, pavimento grigio, doccia aperta e top bianco

Rikki Snyder
Idee per una grande stanza da bagno padronale country con ante marroni, vasca freestanding, piastrelle bianche, piastrelle in ceramica, pavimento con piastrelle a mosaico, top in granito, pavimento bianco e ante lisce
Idee per una grande stanza da bagno padronale country con ante marroni, vasca freestanding, piastrelle bianche, piastrelle in ceramica, pavimento con piastrelle a mosaico, top in granito, pavimento bianco e ante lisce

Foto di una stanza da bagno padronale minimal di medie dimensioni con ante lisce, ante in legno bruno, vasca freestanding, doccia ad angolo, piastrelle bianche, pareti bianche, lavabo sottopiano, pavimento bianco, porta doccia a battente, WC monopezzo, piastrelle in gres porcellanato, pavimento in gres porcellanato e top in quarzo composito

The Master Bathroom is quite a retreat for the owners and part of an elegant Master Suite. The spacious marble shower and beautiful soaking tub offer an escape for relaxation.

We remodeled this small bathroom to include a more open bathroom with double vanity and walk-in shower. It's an incredible transformation!
Foto di una piccola stanza da bagno classica con ante grigie, doccia a filo pavimento, piastrelle bianche, piastrelle diamantate, pareti grigie, lavabo sottopiano, top in marmo, pavimento bianco, porta doccia a battente, top bianco, ante con riquadro incassato, pavimento con piastrelle a mosaico, panca da doccia e due lavabi
Foto di una piccola stanza da bagno classica con ante grigie, doccia a filo pavimento, piastrelle bianche, piastrelle diamantate, pareti grigie, lavabo sottopiano, top in marmo, pavimento bianco, porta doccia a battente, top bianco, ante con riquadro incassato, pavimento con piastrelle a mosaico, panca da doccia e due lavabi

Ispirazione per una stanza da bagno padronale tradizionale con ante lisce, ante in legno scuro, piastrelle bianche, piastrelle in ceramica, pavimento in gres porcellanato, top in quarzo composito, top bianco e pavimento nero

From natural stone to tone-on-tone, this master bath is now a soothing space to start and end the day.
Idee per una grande stanza da bagno padronale classica con ante in stile shaker, ante nere, doccia ad angolo, piastrelle diamantate, pareti bianche, pavimento in marmo, top in quarzo composito, pavimento beige, porta doccia a battente, top beige, vasca ad alcova, piastrelle grigie e lavabo sottopiano
Idee per una grande stanza da bagno padronale classica con ante in stile shaker, ante nere, doccia ad angolo, piastrelle diamantate, pareti bianche, pavimento in marmo, top in quarzo composito, pavimento beige, porta doccia a battente, top beige, vasca ad alcova, piastrelle grigie e lavabo sottopiano

My client decided to sell his house. Fantastic location, best schools in the area, minutes away from the ocean... All that was missing were signs of life and updated finishes. We instantly agreed on whites & greys; a free standing tub, double vanity, and long-lasting / easy-maintenance tile. We now have a clean white space that can be molded into anyone's perfect bath. White canvas gives opportunity to add color and drama. I call this "Baltic White" because sky reflections and tint in the shower glass cast just enough blue to remind me of snowy winters in Scandinavia. To demonstrate character, I staged with black accessories, a tribal rug and added warmth via walnut tub shelf. Candles and salt rock ground the airy feel and leave us with a balanced space that is as welcoming as it is elegant.
Photos - Hale Production Studios

The master bathroom at our Wrightwood Residence in Studio City, CA features large dual shower, double vanity, and a freestanding tub.
Located in Wrightwood Estates, Levi Construction’s latest residency is a two-story mid-century modern home that was re-imagined and extensively remodeled with a designer’s eye for detail, beauty and function. Beautifully positioned on a 9,600-square-foot lot with approximately 3,000 square feet of perfectly-lighted interior space. The open floorplan includes a great room with vaulted ceilings, gorgeous chef’s kitchen featuring Viking appliances, a smart WiFi refrigerator, and high-tech, smart home technology throughout. There are a total of 5 bedrooms and 4 bathrooms. On the first floor there are three large bedrooms, three bathrooms and a maid’s room with separate entrance. A custom walk-in closet and amazing bathroom complete the master retreat. The second floor has another large bedroom and bathroom with gorgeous views to the valley. The backyard area is an entertainer’s dream featuring a grassy lawn, covered patio, outdoor kitchen, dining pavilion, seating area with contemporary fire pit and an elevated deck to enjoy the beautiful mountain view.
Project designed and built by
Levi Construction
http://www.leviconstruction.com/
Levi Construction is specialized in designing and building custom homes, room additions, and complete home remodels. Contact us today for a quote.
521 Foto di case e interni
1

















