196 Foto di case e interni

Raised beds and gate surrounded by Joseph's Coat climbing rose in this beautiful garden
Esempio di un grande orto in giardino mediterraneo esposto in pieno sole dietro casa con graniglia di granito
Esempio di un grande orto in giardino mediterraneo esposto in pieno sole dietro casa con graniglia di granito

Idee per un giardino chic esposto a mezz'ombra di medie dimensioni e dietro casa con un ingresso o sentiero, pavimentazioni in pietra naturale e recinzione in pietra
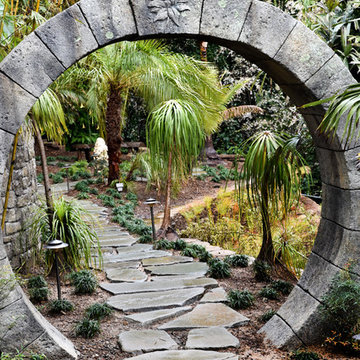
Zen Portal hand carved temple balinese stone
Foto di un grande giardino tropicale esposto a mezz'ombra dietro casa in estate con un ingresso o sentiero e pavimentazioni in pietra naturale
Foto di un grande giardino tropicale esposto a mezz'ombra dietro casa in estate con un ingresso o sentiero e pavimentazioni in pietra naturale
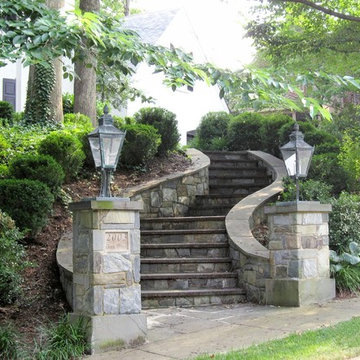
Formal curving entrance stairs. Natural stone with flagstone capping on the lamp posts and curving retaining walls. We also installed a stone walkway to the front door. The patterning of the stone is exceptional - we have master masons!
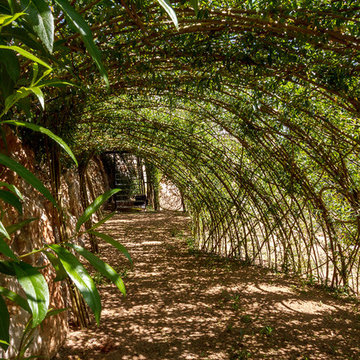
Miguel Jimenez https://flic.kr/ps/Q9obM
Foto di un grande giardino xeriscape mediterraneo con un ingresso o sentiero
Foto di un grande giardino xeriscape mediterraneo con un ingresso o sentiero
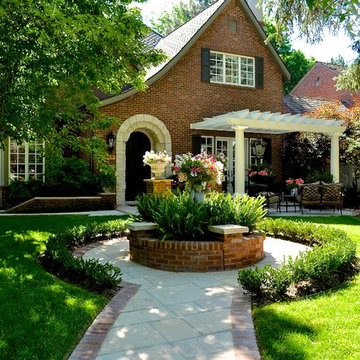
This Hilltop front yard in the Denver Area was constructed in 2012. The existing "builder" landscape" completely failed at dressing up the front of this deserving house. Clients wanted a clever entryway that was more than a simple walkway. The front planter contains "changeable" features that transition with the seasons. During the holiday season, the brick planter is decorated with a Christmas theme.
Design: Ben Browne
Browne & Associates Custom Landscapes
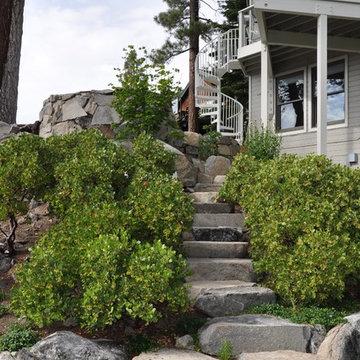
using natural granite stone for the steps and fire pit
Idee per un grande giardino tradizionale dietro casa con pavimentazioni in pietra naturale e scale
Idee per un grande giardino tradizionale dietro casa con pavimentazioni in pietra naturale e scale
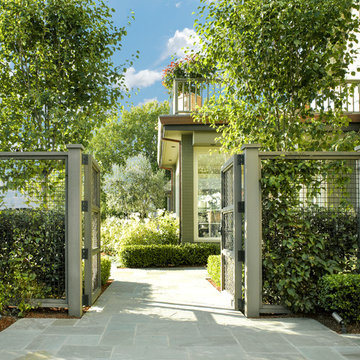
Santa Barbara lifestyle with this gated 5,200 square foot estate affords serenity and privacy while incorporating the finest materials and craftsmanship. Visually striking interiors are enhanced by a sparkling bay view and spectacular landscaping with heritage oaks, rose and dahlia gardens and a picturesque splash pool. Just two minutes to Marin’s finest schools.
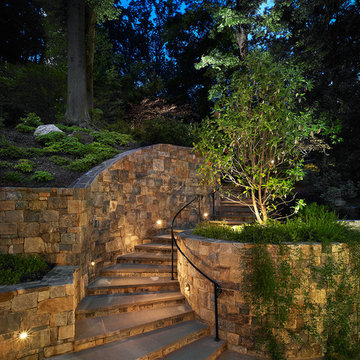
Photos © Anice HoachlanderOur client was drawn to the property in Wesley Heights as it was in an established neighborhood of stately homes, on a quiet street with views of park. They wanted a traditional home for their young family with great entertaining spaces that took full advantage of the site.
The site was the challenge. The natural grade of the site was far from traditional. The natural grade at the rear of the property was about thirty feet above the street level. Large mature trees provided shade and needed to be preserved.
The solution was sectional. The first floor level was elevated from the street by 12 feet, with French doors facing the park. We created a courtyard at the first floor level that provide an outdoor entertaining space, with French doors that open the home to the courtyard.. By elevating the first floor level, we were able to allow on-grade parking and a private direct entrance to the lower level pub "Mulligans". An arched passage affords access to the courtyard from a shared driveway with the neighboring homes, while the stone fountain provides a focus.
A sweeping stone stair anchors one of the existing mature trees that was preserved and leads to the elevated rear garden. The second floor master suite opens to a sitting porch at the level of the upper garden, providing the third level of outdoor space that can be used for the children to play.
The home's traditional language is in context with its neighbors, while the design allows each of the three primary levels of the home to relate directly to the outside.
Builder: Peterson & Collins, Inc
Photos © Anice Hoachlander
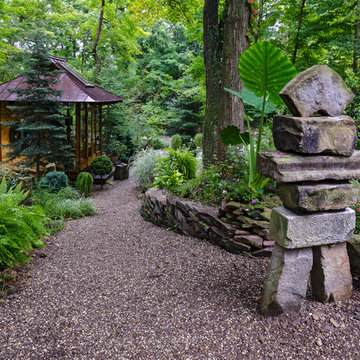
Photo shows Japanese Tea House west side. The gravel path contains a Japanese dry river bed and an Inukshuk sculpture, metaphysically designed. The surrounding garden is the inner Roji garden and contains a Roji stepping stone path designed with a metaphysical pattern. pattern.
Photo credits:Dan Drobnick
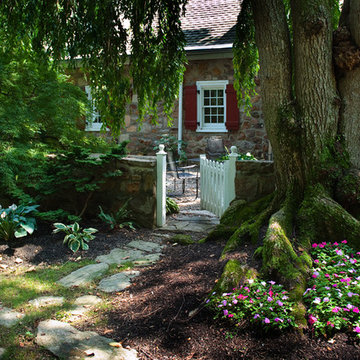
With the inspiration of a charming old stone farm house Warren Claytor Architects, designed the new detached garage as well as the addition and renovations to this home. It included a new kitchen, new outdoor terrace, new sitting and dining space breakfast room, mudroom, master bathroom, endless details and many recycled materials including wood beams, flooring, hinges and antique brick. Photo Credit: John Chew
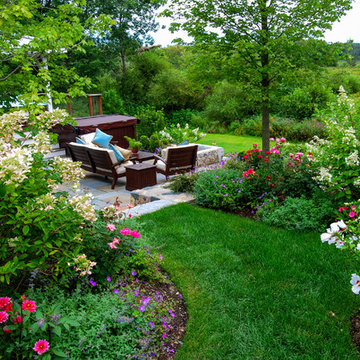
Full color bluestone patio with antique granite fire pit, American granite wall, situated to take advantage of landscape vista.
Idee per un'aiuola country esposta in pieno sole dietro casa e di medie dimensioni con pavimentazioni in pietra naturale
Idee per un'aiuola country esposta in pieno sole dietro casa e di medie dimensioni con pavimentazioni in pietra naturale
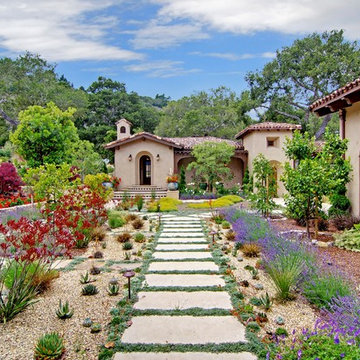
Ispirazione per un grande giardino formale mediterraneo esposto in pieno sole in cortile con un ingresso o sentiero e pavimentazioni in pietra naturale
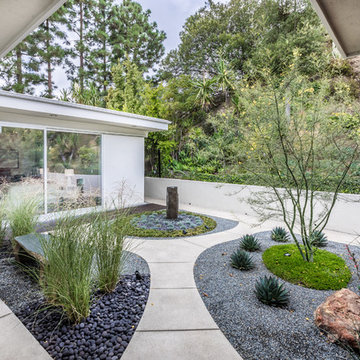
Foto di un giardino xeriscape contemporaneo esposto in pieno sole di medie dimensioni con pavimentazioni in cemento
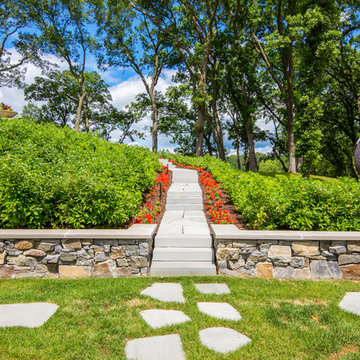
Foto di un giardino formale stile americano esposto in pieno sole di medie dimensioni e dietro casa in estate con un ingresso o sentiero e pavimentazioni in pietra naturale
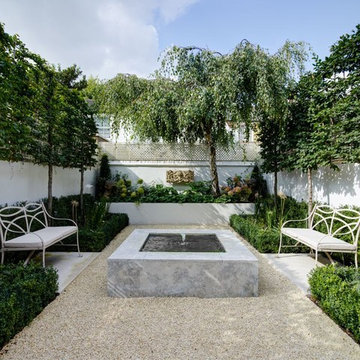
Foto di un piccolo patio o portico design dietro casa con fontane, ghiaia e nessuna copertura
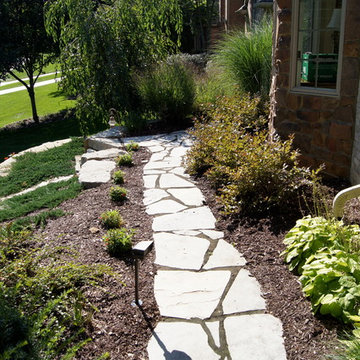
Frank Spiker
Ispirazione per un grande giardino stile rurale esposto a mezz'ombra davanti casa in estate con un ingresso o sentiero e pacciame
Ispirazione per un grande giardino stile rurale esposto a mezz'ombra davanti casa in estate con un ingresso o sentiero e pacciame
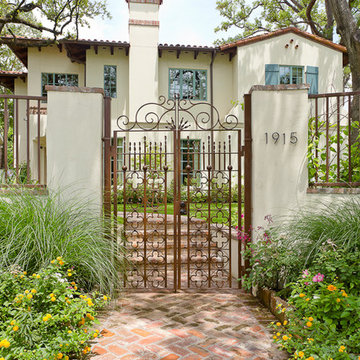
Mirador Builders Architecture
Mirador Builders Interior Design
Mirador Builders Landscape Architecture
Esempio di un giardino mediterraneo esposto a mezz'ombra davanti casa in primavera con un ingresso o sentiero e pavimentazioni in mattoni
Esempio di un giardino mediterraneo esposto a mezz'ombra davanti casa in primavera con un ingresso o sentiero e pavimentazioni in mattoni
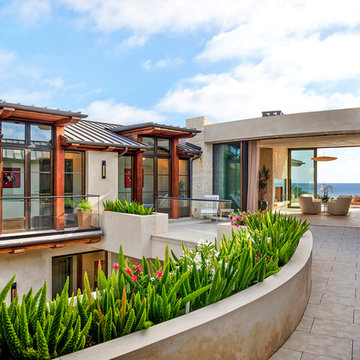
Realtor: Casey Lesher, Contractor: Robert McCarthy, Interior Designer: White Design
Ispirazione per la villa grande bianca contemporanea a due piani con rivestimento in stucco, tetto a padiglione e copertura in metallo o lamiera
Ispirazione per la villa grande bianca contemporanea a due piani con rivestimento in stucco, tetto a padiglione e copertura in metallo o lamiera
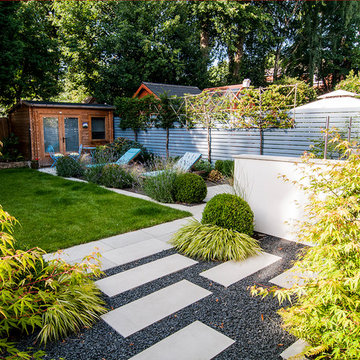
Nicholas Atherton
Ispirazione per un giardino minimal esposto in pieno sole dietro casa e di medie dimensioni in estate con pavimentazioni in pietra naturale e un ingresso o sentiero
Ispirazione per un giardino minimal esposto in pieno sole dietro casa e di medie dimensioni in estate con pavimentazioni in pietra naturale e un ingresso o sentiero
196 Foto di case e interni
1

















