56 Foto di case e interni
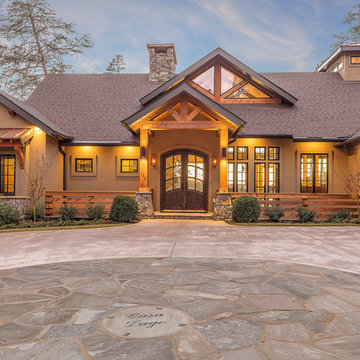
Modern functionality meets rustic charm in this expansive custom home. Featuring a spacious open-concept great room with dark hardwood floors, stone fireplace, and wood finishes throughout.

This is a beautiful master bathroom and closet remodel. The free standing bathtub with chandelier is the focal point in the room. The shower is travertine subway tile with enough room for 2.
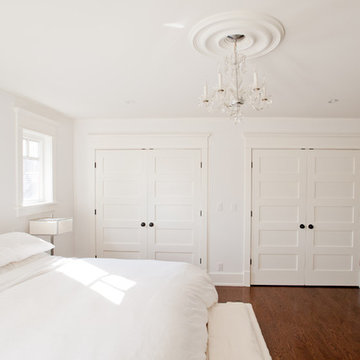
Alex Nirta
Ispirazione per una camera degli ospiti stile marinaro di medie dimensioni con pareti bianche, parquet scuro, nessun camino e pavimento marrone
Ispirazione per una camera degli ospiti stile marinaro di medie dimensioni con pareti bianche, parquet scuro, nessun camino e pavimento marrone

Immagine di una stanza da bagno padronale country di medie dimensioni con ante in legno chiaro, doccia a filo pavimento, piastrelle bianche, piastrelle in ceramica, pareti verdi, parquet scuro, lavabo a consolle, pavimento marrone, porta doccia a battente e ante lisce
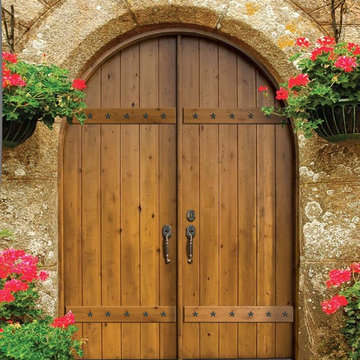
Mahogany
The mahogany Portobello and Legacy Series is a stunning
design series of traditional, exquisite doors. Mahogany is a
red-brown hardwood used primarily for only the highest grade
of wood doors. Mahogany will vary from rich golden to deep
red-brown colors and has a beautiful finish when stained and
sealed.
Knotty Alder
The knotty alder EstanciaR
Series is a charming rustic design
series of beautiful and desirable doors. Knotty alder is an
American hardwood, growing in the west from California to
northern Alaska. Knotty alder offers a beautiful “closed pore”
grain and has a beautiful finish when stained and sealed.
FSC & SFI Chain-Of-Custody Certified
FSC Forest Stewardship Council
SFI Sustainable Forestry Initiative
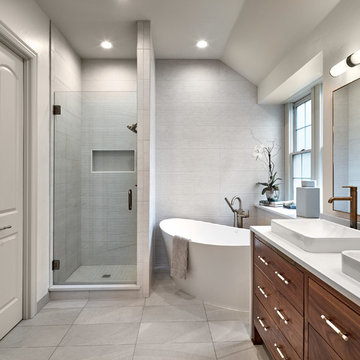
All the bathrooms were demolished and updated with new custom-design cabinetry, plumbing fixtures, tile, countertops and lighting. Our clients requested easy-to-maintain surfaces for the bathrooms.
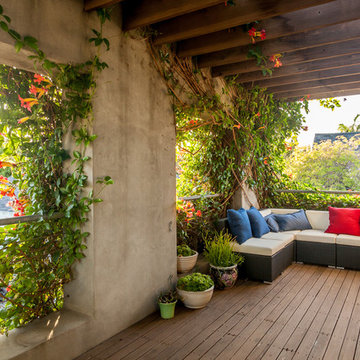
Shawn Bishop
Foto di una terrazza mediterranea di medie dimensioni e dietro casa con una pergola
Foto di una terrazza mediterranea di medie dimensioni e dietro casa con una pergola
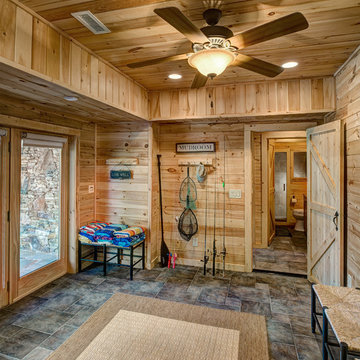
Home by Katahdin Cedar Log Homes
Photo credit: ©2015 Brian Dressler / briandressler.com
Idee per un ingresso con anticamera stile rurale di medie dimensioni con una porta a due ante e una porta in legno chiaro
Idee per un ingresso con anticamera stile rurale di medie dimensioni con una porta a due ante e una porta in legno chiaro

Adrià Goula
Esempio di un soggiorno chic chiuso e di medie dimensioni con sala formale, pareti bianche, TV autoportante, pavimento con piastrelle in ceramica e nessun camino
Esempio di un soggiorno chic chiuso e di medie dimensioni con sala formale, pareti bianche, TV autoportante, pavimento con piastrelle in ceramica e nessun camino
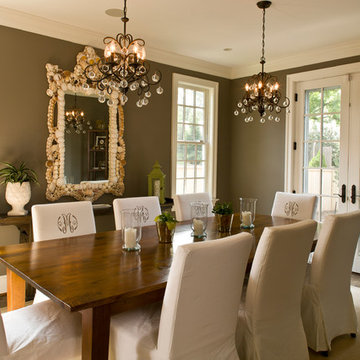
Finecraft Contractors, Inc.
GTM Architects
Randy Hill Photography
Immagine di una sala da pranzo chiusa e di medie dimensioni con pareti marroni, parquet scuro, nessun camino e pavimento marrone
Immagine di una sala da pranzo chiusa e di medie dimensioni con pareti marroni, parquet scuro, nessun camino e pavimento marrone
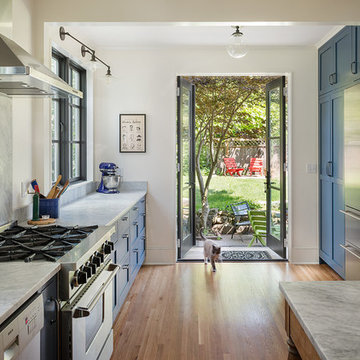
Aaron Leitz Photography
Foto di una cucina country chiusa e di medie dimensioni con ante con riquadro incassato, ante blu, paraspruzzi bianco, paraspruzzi in lastra di pietra, elettrodomestici in acciaio inossidabile e pavimento in legno massello medio
Foto di una cucina country chiusa e di medie dimensioni con ante con riquadro incassato, ante blu, paraspruzzi bianco, paraspruzzi in lastra di pietra, elettrodomestici in acciaio inossidabile e pavimento in legno massello medio
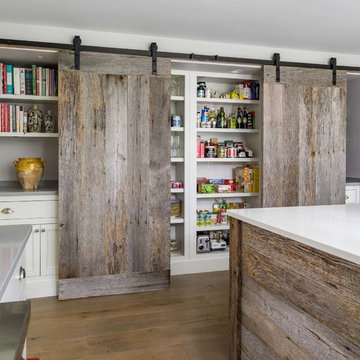
The pantry is accessed by two beautiful sliding barn board doors. A blend of classic style and reclaimed materials creates an organic and stylish kitchen space.
Photography by Eric Roth
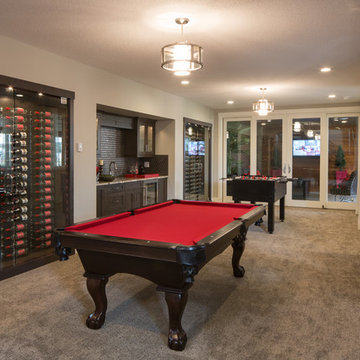
Adrian Shellard Photography
Esempio di un grande soggiorno tradizionale con pareti grigie e moquette
Esempio di un grande soggiorno tradizionale con pareti grigie e moquette

Ispirazione per una cucina lineare contemporanea chiusa e di medie dimensioni con lavello a doppia vasca, ante lisce, ante in legno scuro, nessuna isola, top in laminato, paraspruzzi bianco, paraspruzzi a finestra, elettrodomestici in acciaio inossidabile, pavimento in cementine, pavimento grigio e top bianco
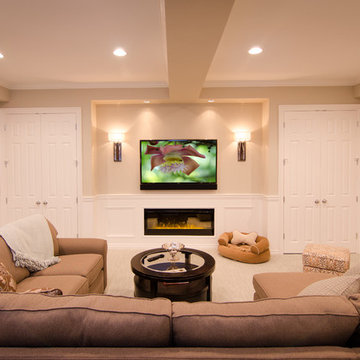
Joy King of The Sound Vision LLC
Idee per un soggiorno chic chiuso e di medie dimensioni con pareti beige, moquette, TV a parete e pavimento beige
Idee per un soggiorno chic chiuso e di medie dimensioni con pareti beige, moquette, TV a parete e pavimento beige

Douglas Frost
Idee per una piccola stanza da bagno boho chic con lavabo sospeso, nessun'anta, ante in legno scuro, piastrelle bianche, piastrelle diamantate, pareti bianche, pavimento in cemento e doccia a filo pavimento
Idee per una piccola stanza da bagno boho chic con lavabo sospeso, nessun'anta, ante in legno scuro, piastrelle bianche, piastrelle diamantate, pareti bianche, pavimento in cemento e doccia a filo pavimento
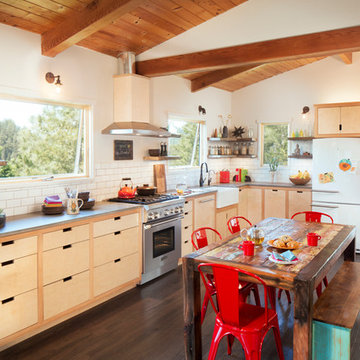
The completely remodeled kitchen is now the focal point of the home. The modern concrete countertops, subway tiles and unique custom cabinets add clean lines and are complemented by the warm and rustic reclaimed wood open shelving. The sleek custom concrete countertop features an integral drain board. Custom made with beech and birch wood, the flush inset cabinets feature unique routed pulls and a beaded face frame.
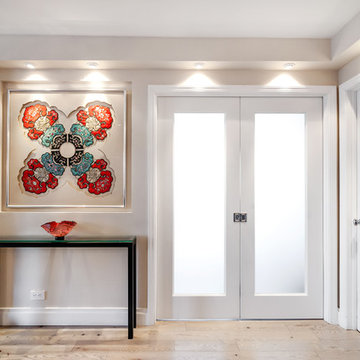
Entry Way
Photo: Elizabeth Dooley
Esempio di un ingresso tradizionale di medie dimensioni con parquet chiaro, una porta a due ante, pareti grigie e una porta in vetro
Esempio di un ingresso tradizionale di medie dimensioni con parquet chiaro, una porta a due ante, pareti grigie e una porta in vetro

“The kitchen’s color scheme is tone-on-tone, but there’s drama in the movement of the materials.”
- San Diego Home/Garden Lifestyles
August 2013
James Brady Photography
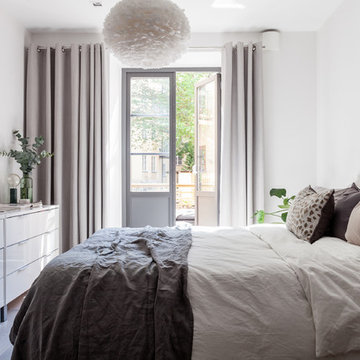
Robin Vasseghi
Esempio di una camera degli ospiti nordica di medie dimensioni con pareti bianche e parquet chiaro
Esempio di una camera degli ospiti nordica di medie dimensioni con pareti bianche e parquet chiaro
56 Foto di case e interni
1

















