152 Foto di case e interni

We worked on a complete remodel of this home. We modified the entire floor plan as well as stripped the home down to drywall and wood studs. All finishes are new, including a brand new kitchen that was the previous living room.
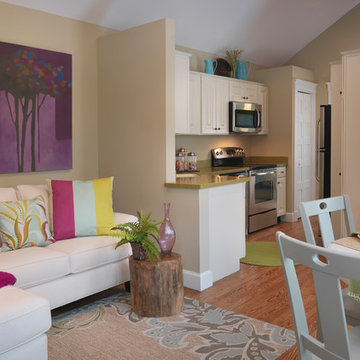
Nat Rea
Ispirazione per un piccolo soggiorno minimal aperto con pareti beige e pavimento in legno massello medio
Ispirazione per un piccolo soggiorno minimal aperto con pareti beige e pavimento in legno massello medio
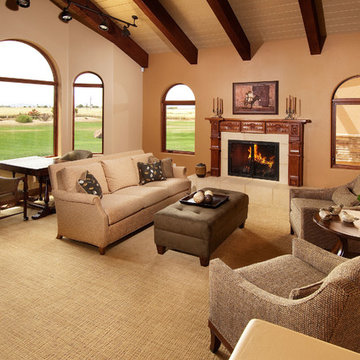
Ann Cummings Interior Design / Design InSite / Ian Cummings Photography
Ispirazione per un soggiorno tradizionale di medie dimensioni e aperto con pareti beige, camino classico, nessuna TV, moquette e cornice del camino piastrellata
Ispirazione per un soggiorno tradizionale di medie dimensioni e aperto con pareti beige, camino classico, nessuna TV, moquette e cornice del camino piastrellata
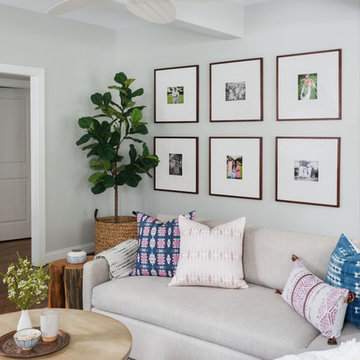
Jon Friedrich Photography
Esempio di un soggiorno tradizionale di medie dimensioni e aperto con pareti grigie, pavimento in legno massello medio, camino classico, cornice del camino in pietra, TV a parete e pavimento marrone
Esempio di un soggiorno tradizionale di medie dimensioni e aperto con pareti grigie, pavimento in legno massello medio, camino classico, cornice del camino in pietra, TV a parete e pavimento marrone
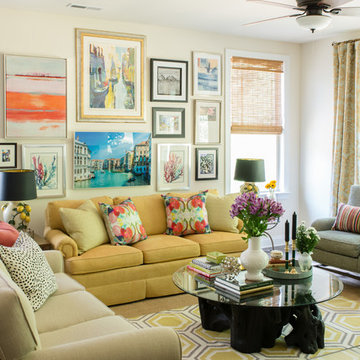
Cam Richards Photography
Ispirazione per un soggiorno boho chic di medie dimensioni con pareti beige
Ispirazione per un soggiorno boho chic di medie dimensioni con pareti beige
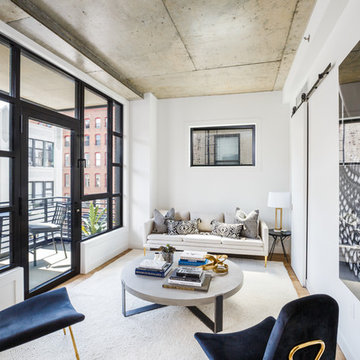
For this project we were hired to design the residential interiors and common spaces of this new development in Williamsburg, Brooklyn. This project consists of two small sister buildings located on the same lot; both buildings together have 25,000 s.f of residential space which is divided into 13 large condos. The apartment interiors were given a loft-like feel with an industrial edge by keeping exposed concrete ceilings, wide plank oak flooring, and large open living/kitchen spaces. All hardware, plumbing fixtures and cabinetry are black adding a dramatic accent to the otherwise mostly white spaces; the spaces still feel light and airy due to their ceiling heights and large expansive windows. All of the apartments have some outdoor space, large terraces on the second floor units, balconies on the middle floors and roof decks at the penthouse level. In the lobby we accentuated the overall industrial theme of the building by keeping raw concrete floors; tiling the walls in a concrete-like large vertical tile, cladding the mailroom in Shou Sugi Ban, Japanese charred wood, and using a large blackened steel chandelier to accent the space.
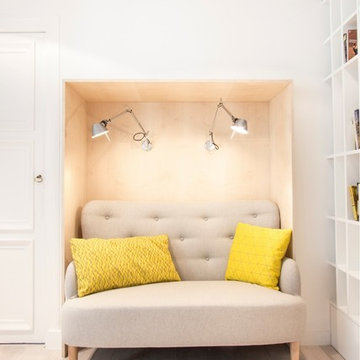
Cet alcôve placée dans l'entrée offre un coin lecture positionné à coté de la bibliothèque.
Les appliques murales permettent d'orienter la lumière pour suivre les différentes positions du lecteur
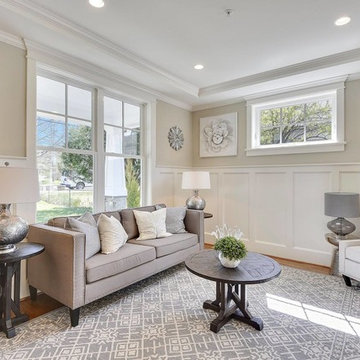
TruPlace
Ispirazione per un soggiorno chic di medie dimensioni e chiuso con sala formale, pavimento in legno massello medio, pareti beige e pavimento marrone
Ispirazione per un soggiorno chic di medie dimensioni e chiuso con sala formale, pavimento in legno massello medio, pareti beige e pavimento marrone
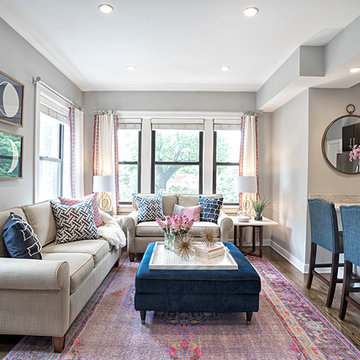
W2WHC designed this entire space remotely with the help of a motivated client and some fabulous resources. Photo credit to Marcel Page Photography.
Ispirazione per un piccolo soggiorno classico con pareti grigie, parquet scuro e nessun camino
Ispirazione per un piccolo soggiorno classico con pareti grigie, parquet scuro e nessun camino
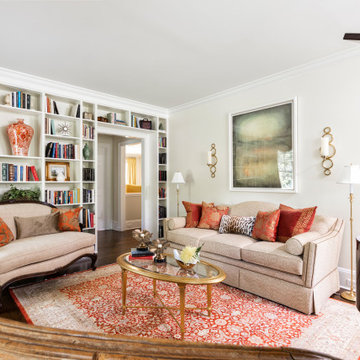
Ispirazione per un piccolo soggiorno chiuso con sala della musica, pavimento marrone, pareti bianche e parquet scuro
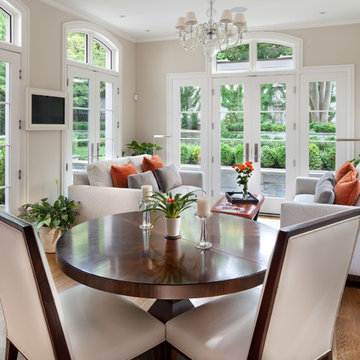
Ispirazione per un soggiorno chic di medie dimensioni e chiuso con pareti bianche, sala formale, pavimento in legno massello medio e TV a parete
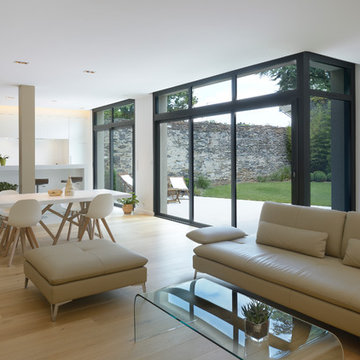
olivier Calvez
Ispirazione per un soggiorno contemporaneo aperto e di medie dimensioni con pareti bianche, nessun camino, nessuna TV e sala formale
Ispirazione per un soggiorno contemporaneo aperto e di medie dimensioni con pareti bianche, nessun camino, nessuna TV e sala formale
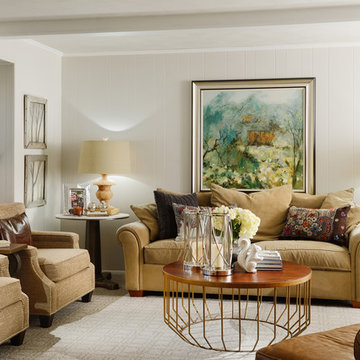
This 1970’s Ranch was purchased by a young family with active boys and animals. Changes were needed in this home for the family to be comfortable. With a very limited budget, Obelisk Home was challenged to be creative but keep with the clients sensibilities. We painted paneling, painted trim in custom colors, and took the room to a new level. High gloss paint on brick added to a bright open feel. New art, lighting, furniture and accessories were brought in to work with existing furniture that was incorporated from the clients Oklahoma home. Old, dark and full becomes light, airy and cozy.
Photos by Jeremy Mason McGraw
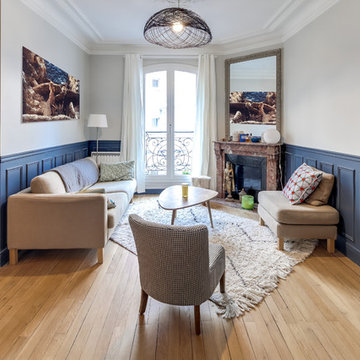
Le projet
Un appartement de style haussmannien de 60m2 avec un couloir étroit et des petites pièces à transformer avec une belle pièce à vivre.
Notre solution
Nous supprimons les murs du couloir qui desservaient séjour puis cuisine et salle de bain. A la place, nous créons un bel espace ouvert avec cuisine contemporaine. L’ancienne cuisine est aménagée en dressing et une salle de bains est créée, attenante à la chambre parentale.
Le style
Le charme de l’ancien est conservé avec le parquet, les boiseries, cheminée et moulures. Des carreaux ciments délimitent l’espace repas et les boiseries sont mises en avant avec un bleu profond que l’on retrouve sur les murs. La décoration est chaleureuse et de type scandinave.
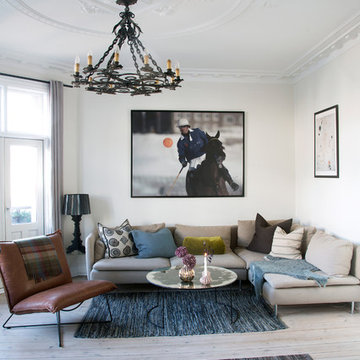
Camilla Stephan © 2016 Houzz
Idee per un grande soggiorno nordico chiuso con sala formale, pareti bianche, parquet chiaro, nessun camino e nessuna TV
Idee per un grande soggiorno nordico chiuso con sala formale, pareti bianche, parquet chiaro, nessun camino e nessuna TV
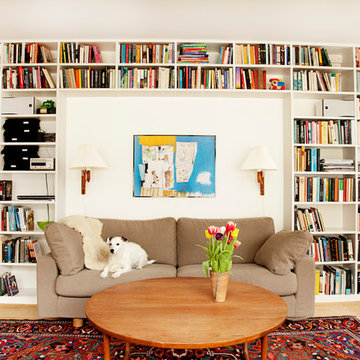
Foto: Jens Nordström
Immagine di un soggiorno scandinavo chiuso e di medie dimensioni con libreria, pareti bianche, parquet chiaro, nessun camino e nessuna TV
Immagine di un soggiorno scandinavo chiuso e di medie dimensioni con libreria, pareti bianche, parquet chiaro, nessun camino e nessuna TV
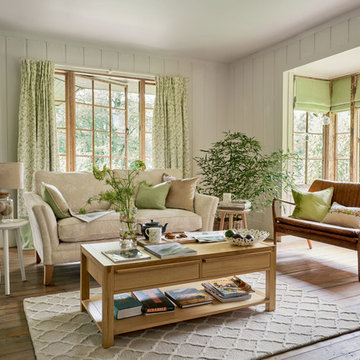
Precioso Salón de estilo rústico muy cálido y acogedor.
Laura Ashley Timeless Country
Primavera Verano 2016
Todo en Laura Ashley Decoración
Idee per un soggiorno country di medie dimensioni e aperto con pavimento in legno massello medio, nessun camino, nessuna TV, sala formale e pareti bianche
Idee per un soggiorno country di medie dimensioni e aperto con pavimento in legno massello medio, nessun camino, nessuna TV, sala formale e pareti bianche
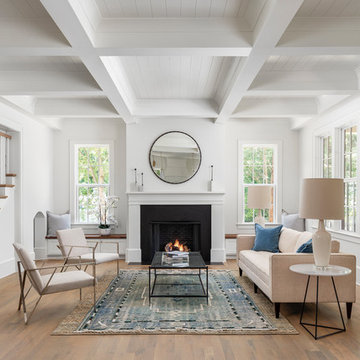
Joe Purvis Photos
Idee per un grande soggiorno tradizionale aperto con pareti bianche, camino classico, sala formale, parquet chiaro, nessuna TV e tappeto
Idee per un grande soggiorno tradizionale aperto con pareti bianche, camino classico, sala formale, parquet chiaro, nessuna TV e tappeto
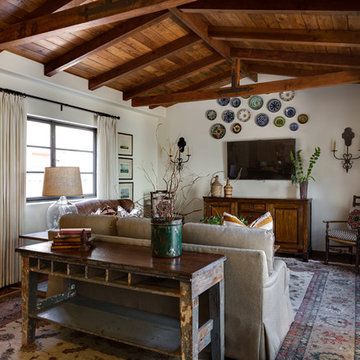
Photo by Rod Foster
Esempio di un soggiorno mediterraneo chiuso e di medie dimensioni con pareti bianche, TV a parete, pavimento in terracotta, nessun camino e pavimento rosso
Esempio di un soggiorno mediterraneo chiuso e di medie dimensioni con pareti bianche, TV a parete, pavimento in terracotta, nessun camino e pavimento rosso
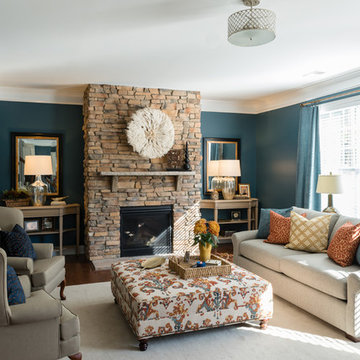
Cam Richards Photography
Immagine di un soggiorno classico di medie dimensioni e aperto con pareti blu, pavimento in legno massello medio, camino classico, cornice del camino in pietra, nessuna TV e pavimento marrone
Immagine di un soggiorno classico di medie dimensioni e aperto con pareti blu, pavimento in legno massello medio, camino classico, cornice del camino in pietra, nessuna TV e pavimento marrone
152 Foto di case e interni
1

















