108 Foto di case e interni

An Indoor Lady
Foto di un soggiorno design di medie dimensioni e aperto con pareti grigie, pavimento in cemento, camino bifacciale, TV a parete e cornice del camino piastrellata
Foto di un soggiorno design di medie dimensioni e aperto con pareti grigie, pavimento in cemento, camino bifacciale, TV a parete e cornice del camino piastrellata

Living Room :
Photography by Eric Roth
Interior Design by Lewis Interiors
Every square inch of space was utilized to create a flexible, multi-purpose living space. Custom-painted grilles conceal audio/visual equipment and additional storage. The table below the tv pulls out to become an intimate cafe table/workspace.
Every square inch of space was utilized to create a flexible, multi-purpose living space. Custom-painted grilles conceal audio/visual equipment and additional storage. The table below the tv pulls out to become an intimate cafe table/workspace.

Modern Farmhouse Basement finish with rustic exposed beams, a large TV feature wall, and bench depth hearth for extra seating.
Foto di una grande taverna country con pareti grigie, moquette, camino bifacciale, cornice del camino in pietra e pavimento grigio
Foto di una grande taverna country con pareti grigie, moquette, camino bifacciale, cornice del camino in pietra e pavimento grigio
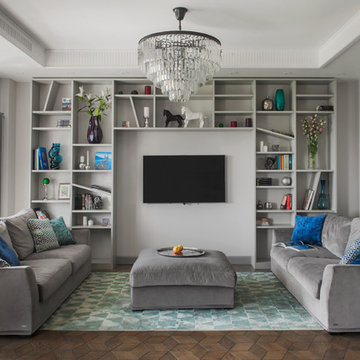
Immagine di un soggiorno contemporaneo aperto e di medie dimensioni con sala formale, pareti grigie, pavimento in legno massello medio, TV a parete e soffitto ribassato
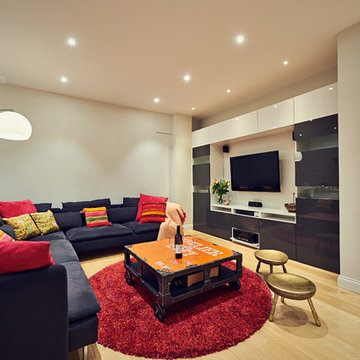
Marco Joe Fazio
Ispirazione per un soggiorno design di medie dimensioni e aperto con TV a parete, parquet chiaro, pareti bianche, nessun camino e tappeto
Ispirazione per un soggiorno design di medie dimensioni e aperto con TV a parete, parquet chiaro, pareti bianche, nessun camino e tappeto
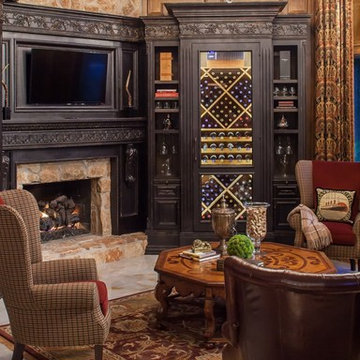
This wine room is decorated with fully stocked wine racks, cozy fireplace, comfy seating, and a central table so that the homeowners can not only enjoy their wine collection but also invite friends around for tasting sessions. The faux wood paint on the walls and antler sconce provide a rustic charm, while complementing the dark ornate custom chilled wine storage, mantle, and entertainment panel. All while providing a beautifully functional space to enjoy their collection of wine, unwind and converse.
For more information about this project please visit: www.gryphonbuilders.com. Or contact Allen Griffin, President of Gryphon Builders, at 713-939-8005 cell or email him at allen@gryphonbuilders.com
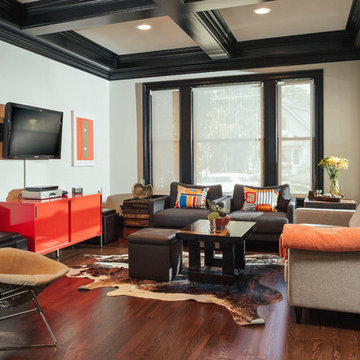
Brett Mountain
Esempio di un soggiorno industriale chiuso e di medie dimensioni con TV a parete, sala formale e pareti bianche
Esempio di un soggiorno industriale chiuso e di medie dimensioni con TV a parete, sala formale e pareti bianche
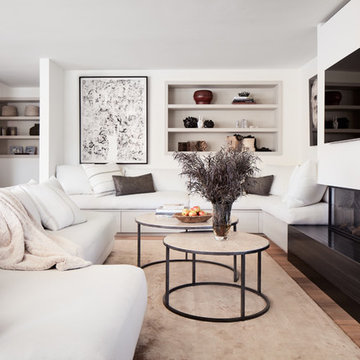
Buit in seating with storage, custom upholstery
Photo John Merkel
Esempio di un soggiorno minimal di medie dimensioni e aperto con pareti bianche, TV a parete, pavimento in legno massello medio, camino lineare Ribbon e pavimento marrone
Esempio di un soggiorno minimal di medie dimensioni e aperto con pareti bianche, TV a parete, pavimento in legno massello medio, camino lineare Ribbon e pavimento marrone
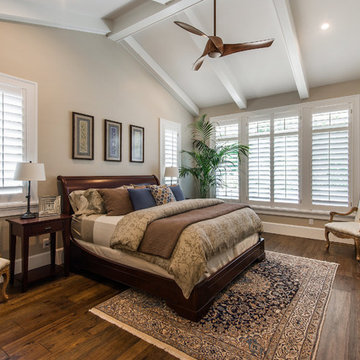
Master bedroom with white shutters and medium wood flooring.
Ispirazione per una grande camera matrimoniale classica con pareti beige, pavimento in legno massello medio, nessun camino e pavimento marrone
Ispirazione per una grande camera matrimoniale classica con pareti beige, pavimento in legno massello medio, nessun camino e pavimento marrone

Idee per un soggiorno design di medie dimensioni con cornice del camino in legno, soffitto in legno, pareti multicolore, parquet chiaro, TV a parete e pavimento marrone
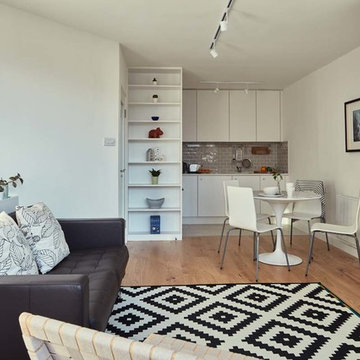
View from living room towards dining area and kitchen. The re-located door to the hall means that the sofa can sit snugly opposite the chimney breast, where the electric stove and wall mounted tv are placed side by side.
Photograph by Philip Lauterbach

This in-fill custom home in the heart of Chaplin Crescent Estates belonged to a young couple whose family was growing. They enlisted the help of Lumar Interiors to help make their family room more functional and comfortable. We designed a custom sized table to fit by the window. New upholstered furniture was designed to fit the small space and allow maximum seating.
Project by Richmond Hill interior design firm Lumar Interiors. Also serving Aurora, Newmarket, King City, Markham, Thornhill, Vaughan, York Region, and the Greater Toronto Area.
For more about Lumar Interiors, click here: https://www.lumarinteriors.com/
To learn more about this project, click here: https://www.lumarinteriors.com/portfolio/chaplin-crescent-estates-toronto/
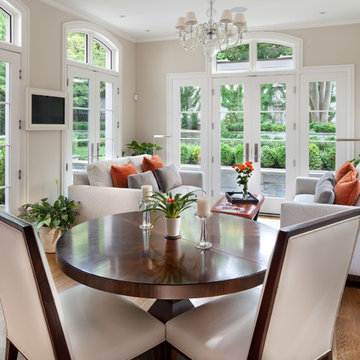
Ispirazione per un soggiorno chic di medie dimensioni e chiuso con pareti bianche, sala formale, pavimento in legno massello medio e TV a parete
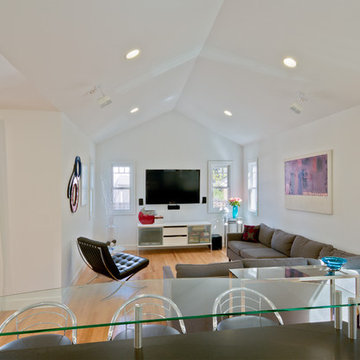
This photo shows the view from the kitchen to the family room. All of what is visible in this photo is part of the addition.
Featured Project on Houzz
http://www.houzz.com/ideabooks/19481561/list/One-Big-Happy-Expansion-for-Michigan-Grandparents
Interior Design: Lauren King Interior Design
Contractor: Beechwood Building and Design
Photo: Steve Kuzma Photography
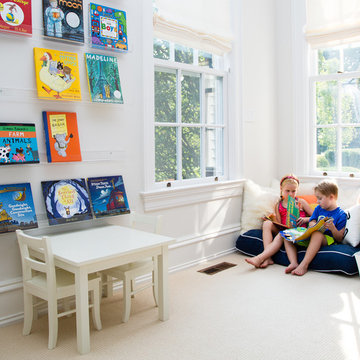
Julieane Webb Photography
Ispirazione per una piccola cameretta per bambini da 4 a 10 anni nordica con pareti bianche, moquette e pavimento beige
Ispirazione per una piccola cameretta per bambini da 4 a 10 anni nordica con pareti bianche, moquette e pavimento beige
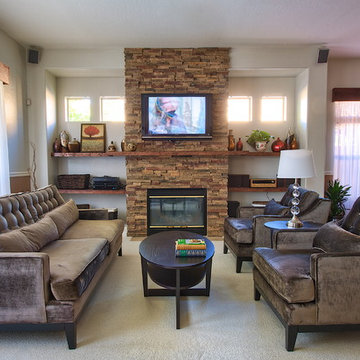
Interior Design by Mackenzie Collier Interiors (Phoenix, AZ), Photography by Matt Steeves Photography (Ft. Myers, FL)
Esempio di un soggiorno minimal aperto e di medie dimensioni con camino classico, cornice del camino in pietra, TV a parete, pareti beige e moquette
Esempio di un soggiorno minimal aperto e di medie dimensioni con camino classico, cornice del camino in pietra, TV a parete, pareti beige e moquette
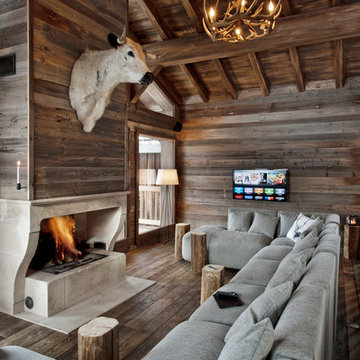
This open plan luxury chalet has full Wi-Fi coverage, HVAC and music control - despite being half way up a mountain!
Philippe GAL
Esempio di un grande soggiorno rustico aperto con parquet scuro, cornice del camino in pietra, TV a parete e camino classico
Esempio di un grande soggiorno rustico aperto con parquet scuro, cornice del camino in pietra, TV a parete e camino classico
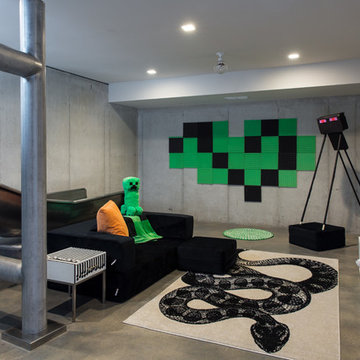
Matthew Anderson
Esempio di una cameretta per bambini da 4 a 10 anni design di medie dimensioni con pareti grigie, pavimento in cemento e pavimento grigio
Esempio di una cameretta per bambini da 4 a 10 anni design di medie dimensioni con pareti grigie, pavimento in cemento e pavimento grigio
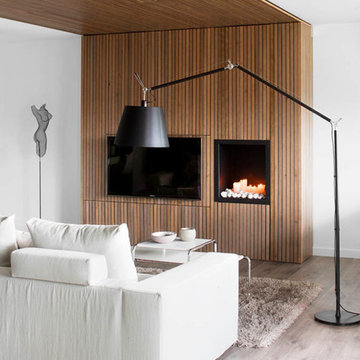
Mauricio Fuertes - www.mauriciofuertes.com
Ispirazione per un soggiorno contemporaneo di medie dimensioni e aperto con TV a parete, sala formale, pareti bianche, parquet chiaro, camino classico e pavimento grigio
Ispirazione per un soggiorno contemporaneo di medie dimensioni e aperto con TV a parete, sala formale, pareti bianche, parquet chiaro, camino classico e pavimento grigio
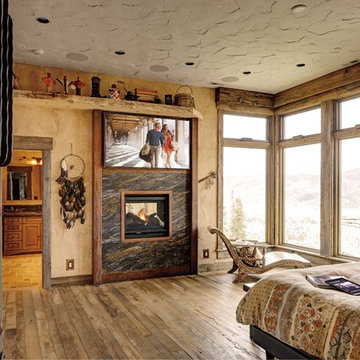
This master suite features a 5.1 ceiling-mounted surround system, Samsung TV, plus an automated fireplace and window blinds. Colorado
Esempio di una camera matrimoniale rustica di medie dimensioni con pareti beige, camino bifacciale, parquet chiaro, cornice del camino in pietra e TV
Esempio di una camera matrimoniale rustica di medie dimensioni con pareti beige, camino bifacciale, parquet chiaro, cornice del camino in pietra e TV
108 Foto di case e interni
1

















