370 Foto di case e interni

Esempio di un grande corridoio chic con pareti bianche, pavimento con piastrelle in ceramica, una porta singola, pavimento multicolore, una porta in vetro e soffitto a cassettoni
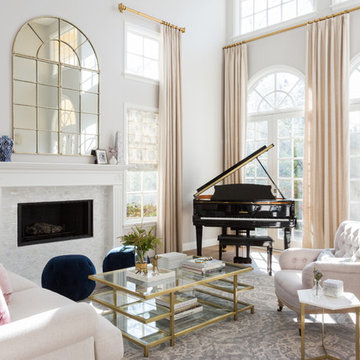
Transitional Living Room with custom drapery to accent the high ceiling and windows.
Ispirazione per un soggiorno chic con sala della musica, pareti bianche, pavimento in legno massello medio, camino classico, cornice del camino in pietra e pavimento marrone
Ispirazione per un soggiorno chic con sala della musica, pareti bianche, pavimento in legno massello medio, camino classico, cornice del camino in pietra e pavimento marrone
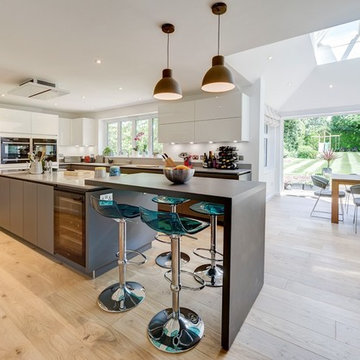
This kitchen was designed to be open plan, the natural lighting brings out the colours in this kitchen.
Foto di una grande cucina abitabile contemporanea con ante lisce, parquet chiaro, pavimento beige, ante bianche e elettrodomestici in acciaio inossidabile
Foto di una grande cucina abitabile contemporanea con ante lisce, parquet chiaro, pavimento beige, ante bianche e elettrodomestici in acciaio inossidabile

Peter Landers Photography
Immagine di un soggiorno contemporaneo di medie dimensioni e aperto con pareti grigie, pavimento in cemento, TV a parete, pavimento grigio e tappeto
Immagine di un soggiorno contemporaneo di medie dimensioni e aperto con pareti grigie, pavimento in cemento, TV a parete, pavimento grigio e tappeto
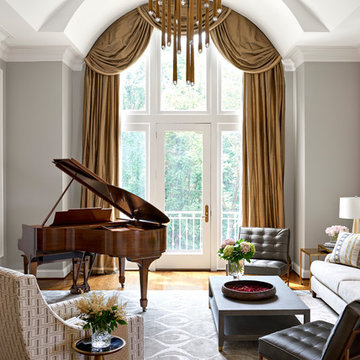
This is a stunning Forest Hills home that was traditional by design. The client requested it be updated. The program was to brighten the space by using neutral colors, textiles, and furnishings that are on trend and timeless.
Photo Credit: Nicholas Mcginn

Immagine di una stanza da bagno padronale country di medie dimensioni con ante in legno chiaro, doccia a filo pavimento, piastrelle bianche, piastrelle in ceramica, pareti verdi, parquet scuro, lavabo a consolle, pavimento marrone, porta doccia a battente e ante lisce
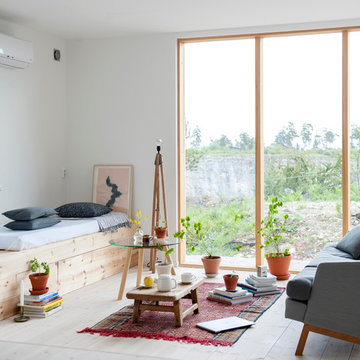
Foto di un piccolo soggiorno nordico chiuso con sala formale, pareti bianche, parquet chiaro, nessun camino e nessuna TV

Despite the fact that black and its shades prevail in the interior design of this kitchen, the room does not seem too gloomy thanks to the wide windows, through which sunlight easily penetrates the space of the room.
In addition, the room is equipped with a few different types of lighting, including elegant miniature fixtures embedded in the ceiling, stylish pendant lights positioned directly above the kitchen island, as well as a few beautiful fixtures embedded in hanging kitchen cabinets.
If you wish your kitchen looked like this one, be certain to contact Grandeur Hills Group interior designers who are sure to make your kitchen stand out!

Simon Maxwell
Foto di un soggiorno minimalista di medie dimensioni con pareti beige, stufa a legna, cornice del camino in mattoni, TV autoportante, pavimento marrone e pavimento in legno massello medio
Foto di un soggiorno minimalista di medie dimensioni con pareti beige, stufa a legna, cornice del camino in mattoni, TV autoportante, pavimento marrone e pavimento in legno massello medio
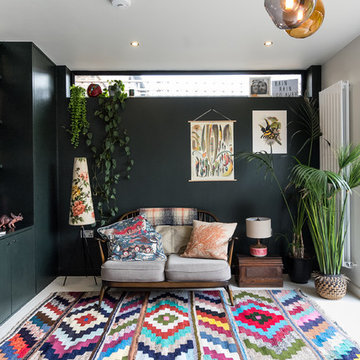
Caitlin Mogridge
Foto di un soggiorno bohémian di medie dimensioni con pavimento bianco e pavimento in cemento
Foto di un soggiorno bohémian di medie dimensioni con pavimento bianco e pavimento in cemento

Proyecto de decoración, dirección y ejecución de obra: Sube Interiorismo www.subeinteriorismo.com
Fotografía Erlantz Biderbost
Taburetes Bob, Ondarreta.
Sillones Nub, Andreu World.
Cocina Santos Estudio Bilbao.
Alfombra Rugs, Gan.
Iluminación: Susaeta Iluminación
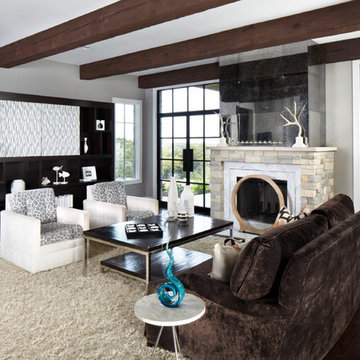
Foto di un grande soggiorno classico chiuso con pareti grigie, parquet scuro, camino classico, TV nascosta e cornice del camino in pietra
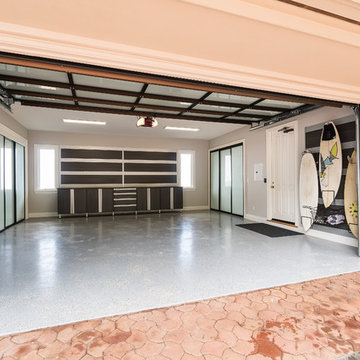
This two-car garage storage system includes four cabinets and a stack of drawers for storage of everyday items, as well as concealed storage behind sliding closet doors and vertical storage of bulky sports equipment, including surfboards and bike racks. Custom storage accessories open up the space.
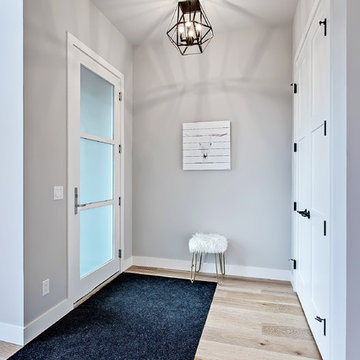
Ispirazione per un ingresso classico con pareti grigie, parquet chiaro, una porta singola e una porta in vetro
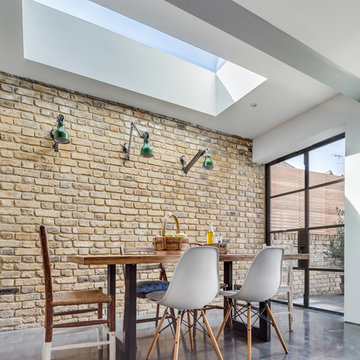
Set within the Carlton Square Conservation Area in East London, this two-storey end of terrace period property suffered from a lack of natural light, low ceiling heights and a disconnection to the garden at the rear.
The clients preference for an industrial aesthetic along with an assortment of antique fixtures and fittings acquired over many years were an integral factor whilst forming the brief. Steel windows and polished concrete feature heavily, allowing the enlarged living area to be visually connected to the garden with internal floor finishes continuing externally. Floor to ceiling glazing combined with large skylights help define areas for cooking, eating and reading whilst maintaining a flexible open plan space.
This simple yet detailed project located within a prominent Conservation Area required a considered design approach, with a reduced palette of materials carefully selected in response to the existing building and it’s context.
Photographer: Simon Maxwell
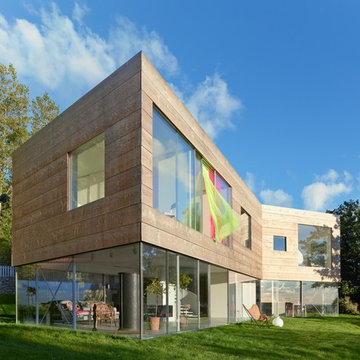
Åke E:son Lindman
Idee per la facciata di una casa grande beige contemporanea a due piani con rivestimento in legno e tetto piano
Idee per la facciata di una casa grande beige contemporanea a due piani con rivestimento in legno e tetto piano

This modern farmhouse kitchen features traditional cabinetry with a dry bar and extra counter space for entertaining. The open shelving creates the perfect display for farmhouse-style kitchen decor. Copper accents pop against the white tile backsplash and faux greenery.
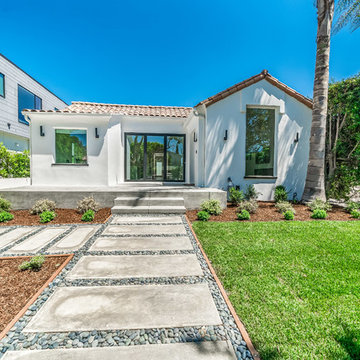
Ispirazione per la villa bianca mediterranea a un piano di medie dimensioni con rivestimento in stucco, tetto a capanna e copertura in tegole

Esempio di una cucina tradizionale di medie dimensioni con ante in stile shaker, ante beige, paraspruzzi beige, elettrodomestici in acciaio inossidabile, pavimento in legno massello medio, lavello stile country, top in marmo, paraspruzzi in gres porcellanato e pavimento marrone
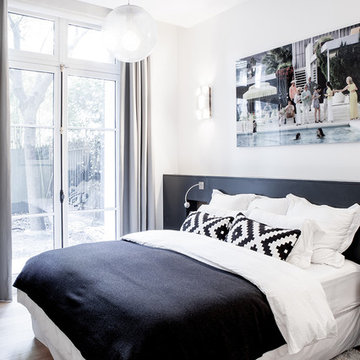
Stéphane Deroussant
Foto di una camera matrimoniale contemporanea di medie dimensioni con pareti bianche, pavimento in legno massello medio e nessun camino
Foto di una camera matrimoniale contemporanea di medie dimensioni con pareti bianche, pavimento in legno massello medio e nessun camino
370 Foto di case e interni
1

















