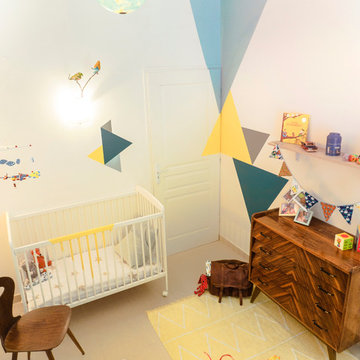39 Foto di case e interni

Esempio di un ufficio classico di medie dimensioni con pareti grigie, parquet scuro, camino classico, cornice del camino in metallo, scrivania autoportante e pavimento marrone

Eco-Rehabarama house. This dining space is adjacent to the kitchen and the living area in a very open floor-plan. We converted the garage into a kitchen and updated the entire house. The red barn door is made from recycled materials. The hardware for the door was salvaged from an old barn door. We used wood from the demolition to make the barn door. This image shows the entire barn door with the kitchen table. The door divides the laundry and utility room from the dining space. It's a practical solution to separate the two spaces while adding an interesting focal point to the room. Love the pop of red against the neutral walls. The door is painted with Sherwin Williams Red Obsession SW7590 and the walls are Sherwin Williams Warm Stone SW 7032.
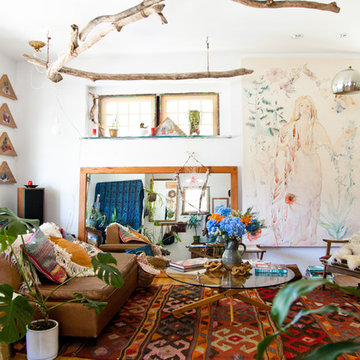
Photo: A Darling Felicity Photography © 2015 Houzz
Ispirazione per un soggiorno eclettico con pareti bianche, pavimento in legno massello medio, nessuna TV e tappeto
Ispirazione per un soggiorno eclettico con pareti bianche, pavimento in legno massello medio, nessuna TV e tappeto
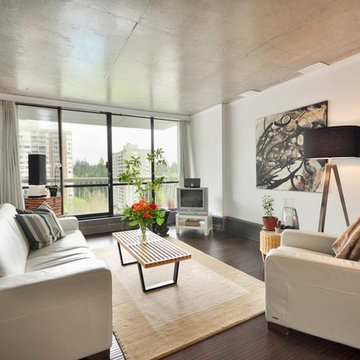
Keeping the area clutter free allows for calmness in the room. There is always room for a few live plants to give that sense of life and to ground you...
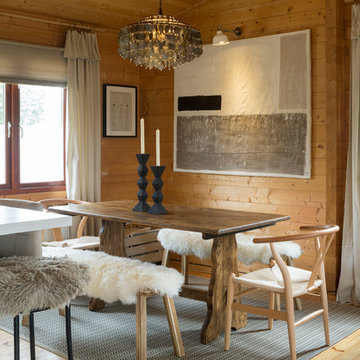
Open plan kitchen living area in a log cabin on the outskirts of London. This is the designer's own home.
All of the furniture has been sourced from high street retailers, car boot sales, ebay, handed down and upcycled.
The dining table was free from a pub clearance (lovingly and sweatily sanded down through 10 layers of thick, black paint, and waxed). The benches are IKEA. The painting is by Pia.
Design by Pia Pelkonen
Photography by Richard Chivers
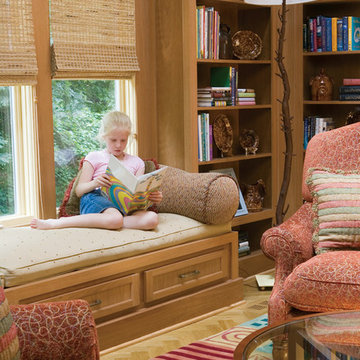
Esempio di un grande soggiorno classico chiuso con libreria, pareti beige, parquet scuro, camino classico, cornice del camino in pietra, pavimento marrone e tappeto
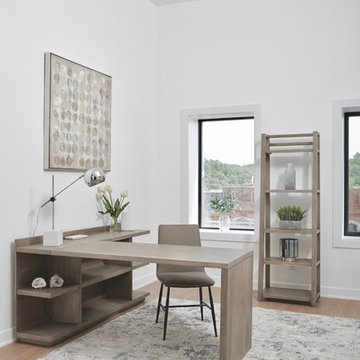
Esempio di un grande ufficio contemporaneo con pareti bianche, scrivania autoportante e pavimento in vinile
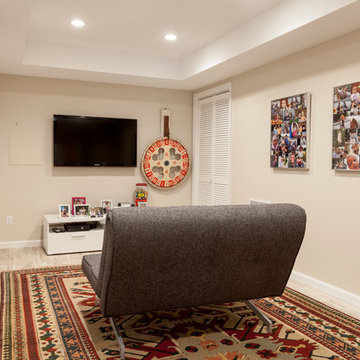
A small basement common area, shared between two guests bedrooms and housing a laundry closet keeps the finishes stream-lined and contemporary. The wood-look tile floor adds warmth and interest, while the homeowner's collages of family photos makes the room personal.
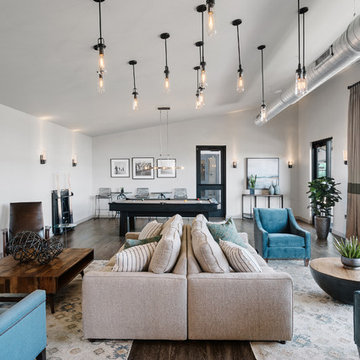
Chase Daniel
Idee per un soggiorno classico aperto con pareti bianche, nessun camino, TV a parete e pavimento marrone
Idee per un soggiorno classico aperto con pareti bianche, nessun camino, TV a parete e pavimento marrone
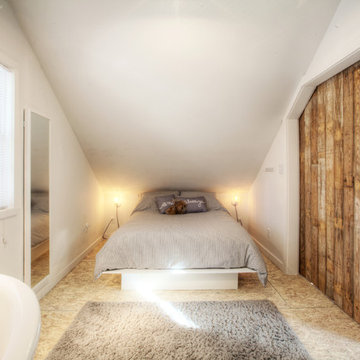
Carriage House loft bedroom shares space directly with open bathroom with barn door separation from loft kitchen/living space - Interior Architecture: HAUS | Architecture + BRUSFO - Construction Management: WERK | Build - Photo: HAUS | Architecture
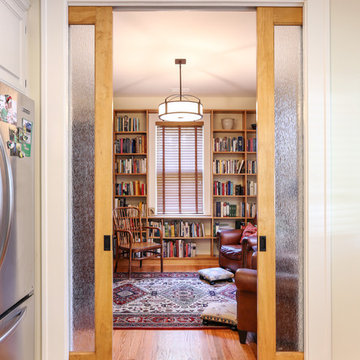
Matt Bolt, Charleston Home + Design Magazine
Esempio di un piccolo soggiorno chic chiuso con libreria, pareti beige, pavimento in legno massello medio e tappeto
Esempio di un piccolo soggiorno chic chiuso con libreria, pareti beige, pavimento in legno massello medio e tappeto
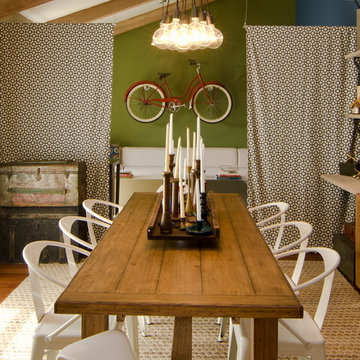
Interior Design by Mackenzie Collier Interiors (Phoenix, AZ), Photography by Jaryd Niebauer Photography (Phoenix, AZ)
Esempio di una sala da pranzo bohémian di medie dimensioni con pareti verdi e pavimento in legno massello medio
Esempio di una sala da pranzo bohémian di medie dimensioni con pareti verdi e pavimento in legno massello medio
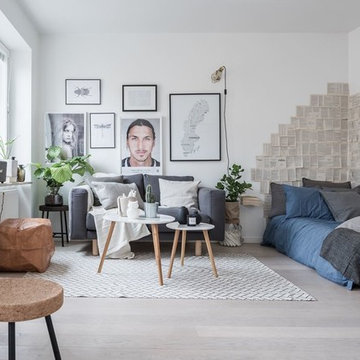
Esempio di un soggiorno scandinavo aperto e di medie dimensioni con pareti bianche, parquet chiaro, nessun camino e nessuna TV

1920's Bungalow revitalized open concept living, dining, kitchen - Interior Architecture: HAUS | Architecture + BRUSFO - Construction Management: WERK | Build - Photo: HAUS | Architecture
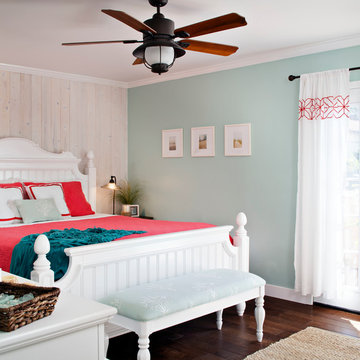
This bedroom was designed for a sweet couple who's dream was to live in a beach cottage. After purchasing a fixer-upper, they were ready to make their dream come true. We used light and fresh colors to match their personalities and played with texture to bring in the beach-house-feel.
Photo courtesy of Chipper Hatter: www.chipperhatter.com
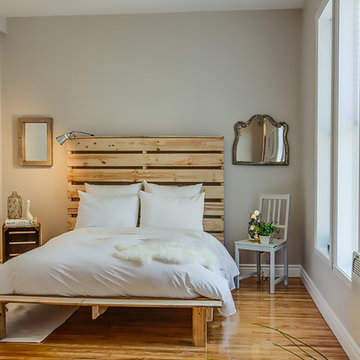
Immo Photo
Esempio di una piccola camera da letto boho chic con pareti grigie, pavimento in legno massello medio e nessun camino
Esempio di una piccola camera da letto boho chic con pareti grigie, pavimento in legno massello medio e nessun camino
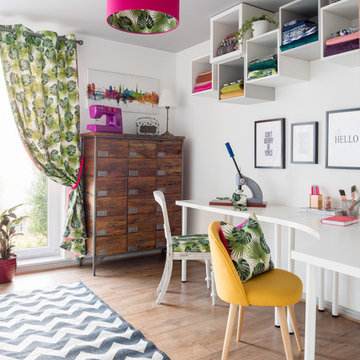
Zac and Zac Photography
Esempio di un atelier boho chic di medie dimensioni con pareti bianche, pavimento in laminato, nessun camino e scrivania autoportante
Esempio di un atelier boho chic di medie dimensioni con pareti bianche, pavimento in laminato, nessun camino e scrivania autoportante
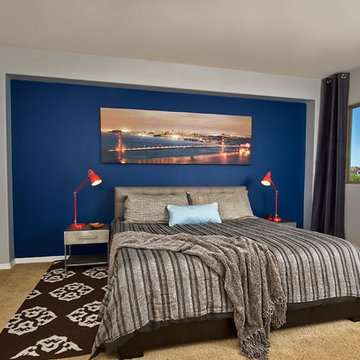
Design by Mackenzie Collier Interiors (Phoenix, AZ), Photography by Matt Steeves Photography (Ft. Myers, FL)
Immagine di una piccola camera matrimoniale design con pareti multicolore e moquette
Immagine di una piccola camera matrimoniale design con pareti multicolore e moquette

Matt Bolt, Charleston Home + Design Magazine
Idee per un piccolo soggiorno classico chiuso con libreria, pareti gialle, pavimento in legno massello medio e tappeto
Idee per un piccolo soggiorno classico chiuso con libreria, pareti gialle, pavimento in legno massello medio e tappeto
39 Foto di case e interni
1


















