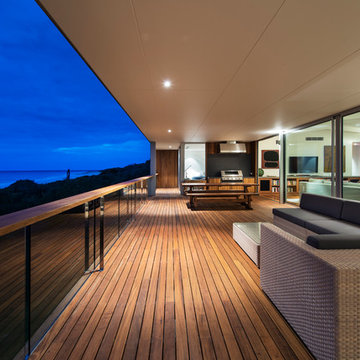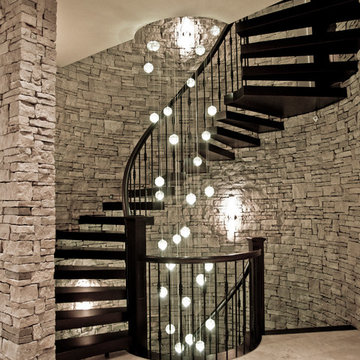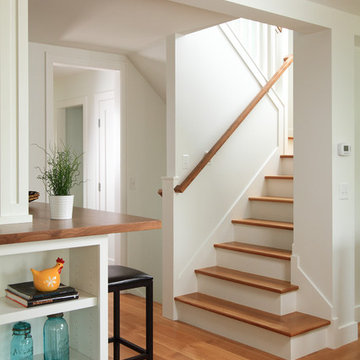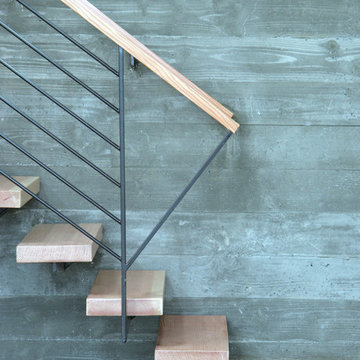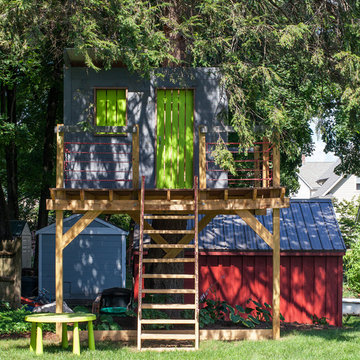1.620 Foto di case e interni
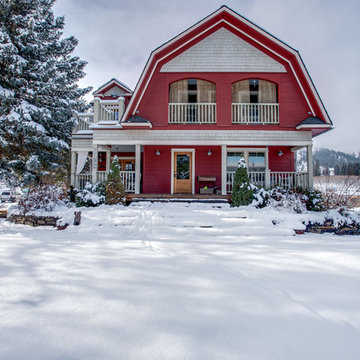
Travis Knoop Photography
Idee per la facciata di una casa rossa country a due piani con tetto a mansarda
Idee per la facciata di una casa rossa country a due piani con tetto a mansarda
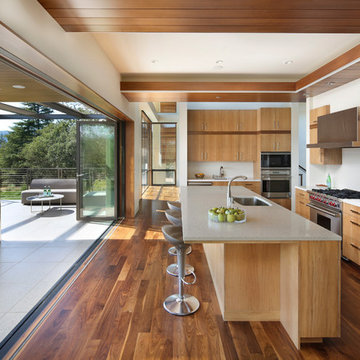
This new 6400 s.f. two-story split-level home lifts upward and orients toward unobstructed views of Windy Hill. The deep overhanging flat roof design with a stepped fascia preserves the classic modern lines of the building while incorporating a Zero-Net Energy photovoltaic panel system. From start to finish, the construction is uniformly energy efficient and follows California Build It Green guidelines. Many sustainable finish materials are used on both the interior and exterior, including recycled old growth cedar and pre-fabricated concrete panel siding.
Photo by:
www.bernardandre.com
Trova il professionista locale adatto per il tuo progetto
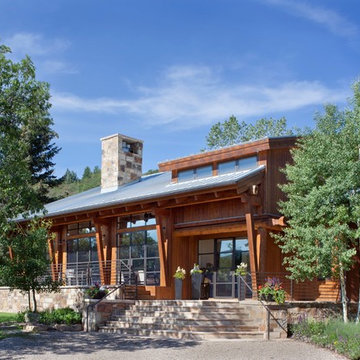
Beautiful mountain modern home - warm and sleek at the same time.
Photos: Emily Redfield
Foto della facciata di una casa rustica con rivestimento in legno
Foto della facciata di una casa rustica con rivestimento in legno
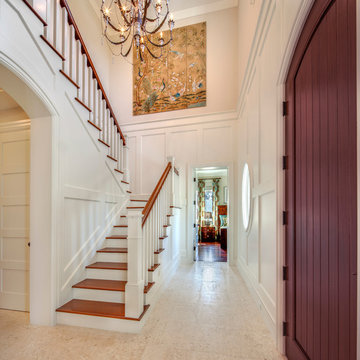
Greg Wilson, Greg Wilson Photography
Foto di una scala a "U" tropicale con pedata in legno, alzata in legno verniciato e parapetto in legno
Foto di una scala a "U" tropicale con pedata in legno, alzata in legno verniciato e parapetto in legno
Ricarica la pagina per non vedere più questo specifico annuncio
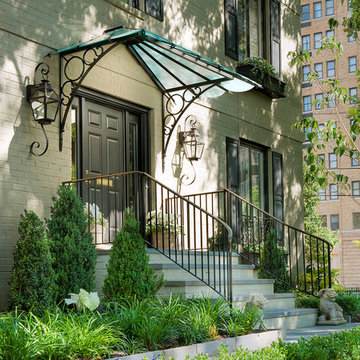
Renowned photographer Judy Davis captured Anthony Wilder Design/Build's NW Washington outdoor remodeling + landscaping project during the early summer months.
The intent of the design is to bring to life our client's southern roots while incorporating a European influence. Now, the outdoor terrace is the perfect spot for entertaining friends and family regardless of the season.
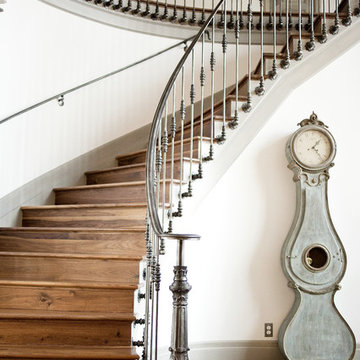
Photos by Ashlee Raubach
Foto di una scala curva tradizionale con pedata in legno, alzata in legno e parapetto in metallo
Foto di una scala curva tradizionale con pedata in legno, alzata in legno e parapetto in metallo
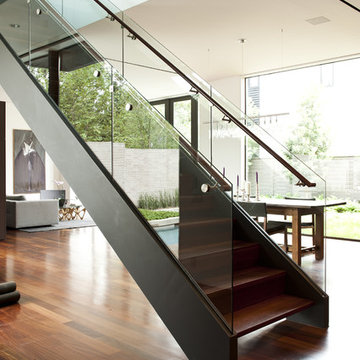
The main staircase
Photo by Jack Thompson Photography
Esempio di una scala moderna con pedata in legno e parapetto in vetro
Esempio di una scala moderna con pedata in legno e parapetto in vetro
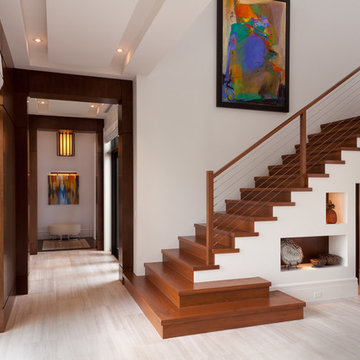
Walnut planks surround the limestone flooring. Lit niches were added to the walnut stainless stair case to add interest. Symmetrical hallways were to create drama with perfectly lit pieces of art. •Photo by Argonaut Architectural•
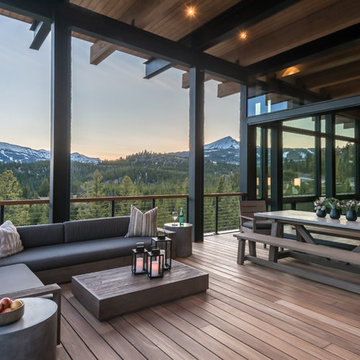
SAV Digital Environments -
Audrey Hall Photography -
Reid Smith Architects
Idee per una grande terrazza contemporanea con un tetto a sbalzo e parapetto in cavi
Idee per una grande terrazza contemporanea con un tetto a sbalzo e parapetto in cavi
Ricarica la pagina per non vedere più questo specifico annuncio
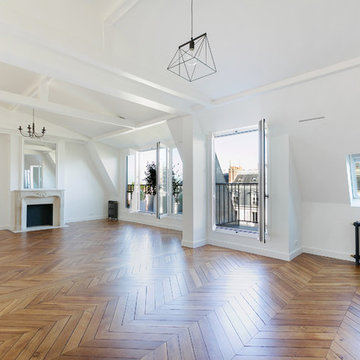
Ispirazione per un ampio soggiorno classico con pareti bianche, pavimento in legno massello medio, camino classico, cornice del camino in pietra e nessuna TV
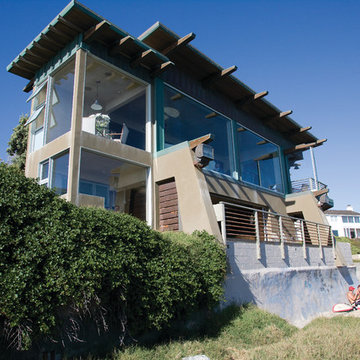
The Rockview Interior floor project was where Tom Ralston Concrete developed a special technique to fashion concrete to look like ocean shelves and craggy ocean cliffs. Because of its fanfare the Rockview House has been used again and again for Architectural Tours as well as being used to host special events. The Rockview concrete won a National Award for best specialty finish in Las Vegas at the World of Concrete in 2011. The floors are a unique blend of aquarium sand, beach glass, sea shells, and multiple acid stains. The National recognition from the Rockview project served to bring international work to Tom Ralston Concrete. Similar floors were constructed in Boca Del Toro, a small island off the coast of Panama on the Caribbean Sea.
Tom Ralston
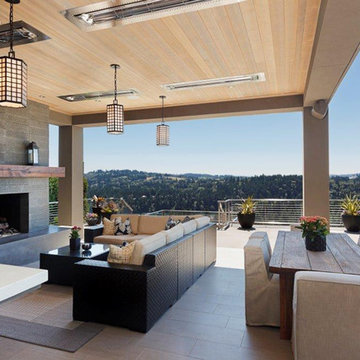
Breathtaking views set off this wonderful outdoor living space.
www.cfmfloors.com
A beautiful Northwest Contemporary home from one of our customers Interior Designer Leslie Minervini with Minervini Interiors. Stunning attention to detail was taken on this home and we were so pleased to have been a part of this stunning project.
1.620 Foto di case e interni
Ricarica la pagina per non vedere più questo specifico annuncio
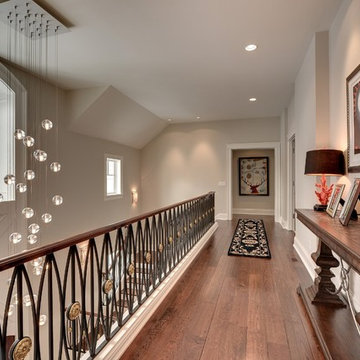
Mike McCaw - Spacecrafting / Architectural Photography
Immagine di un ingresso o corridoio tradizionale con pareti bianche e parquet scuro
Immagine di un ingresso o corridoio tradizionale con pareti bianche e parquet scuro
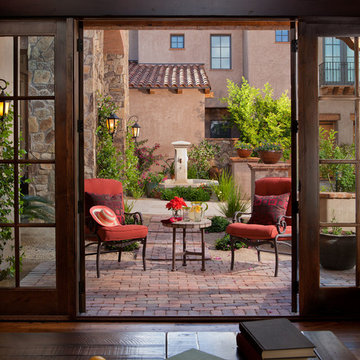
View from the office to a brick patio and courtyard space.
Immagine di un patio o portico mediterraneo dietro casa
Immagine di un patio o portico mediterraneo dietro casa
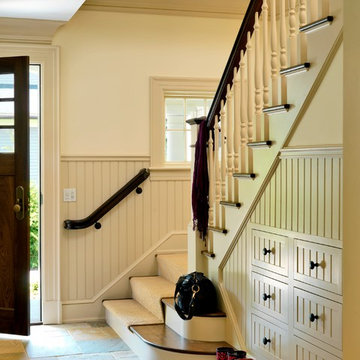
Photography by Richard Mandelkorn
Idee per un ingresso con anticamera chic
Idee per un ingresso con anticamera chic
7


















