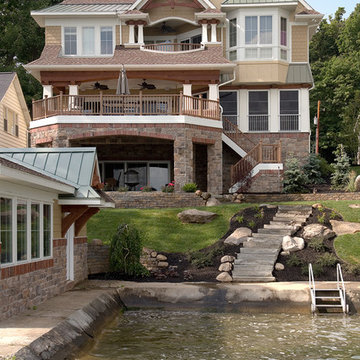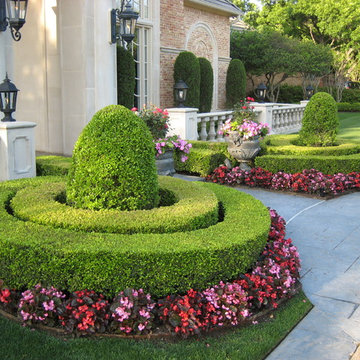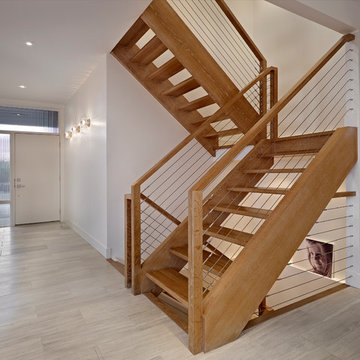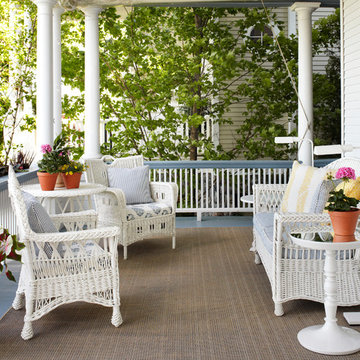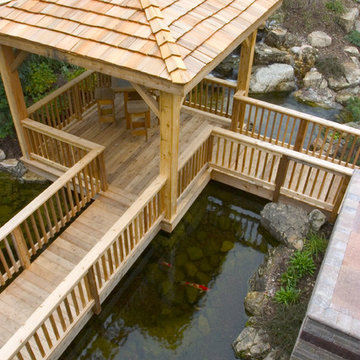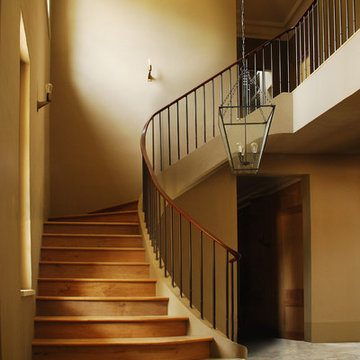1.620 Foto di case e interni
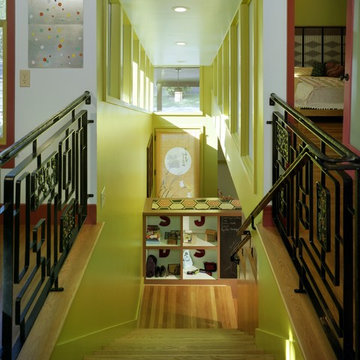
A 1930s vintage duplex located on a prominent corner of Pemberton Heights in historic West Austin was converted into a single-family residence that reflects the owner’s interest in the combined aesthetic of mid-century American and Japanese design. The contemporary elements - a metal clad stair, a garage/workshop and a screened porch - elegantly integrate old and new and artfully accommodate the modern lifestyle of a young family. This house was featured on the AIA Homes Tour. The house includes many
inventive organizational features, including “mission control,” an area by the side entry that includes a message board, compartments for each person’s belongings, and a drawer that contains plugs for phone and other gadget
recharging, conveniently placed out of sight. A stepped storage cabinet, or Japanese tansu cabinet, was built adjacent to the stair leading from the kitchen to the upper floor.
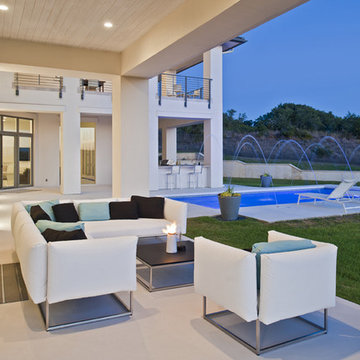
This soft contemporary home was uniquely designed to evoke a coastal design feeling while maintaining a Hill Country style native to its environment. The final design resulted in a beautifully minimalistic, transparent, and inviting home. The light exterior stucco paired with geometric forms and contemporary details such as galvanized brackets, frameless glass and linear railings achieves the precise coastal contemporary look the clients desired. The open floor plan visually connects multiple rooms to each other, creating a seamless flow from the formal living, kitchen and family rooms and ties the upper floor to the lower. This transparent theme even begins at the front door and extends all the way through to the exterior porches and views beyond via large frameless glazing. The overall design is kept basic in form, allowing the architecture to shine through in the detailing.
Built by Olympia Homes
Interior Design by Joy Kling
Photography by Merrick Ales
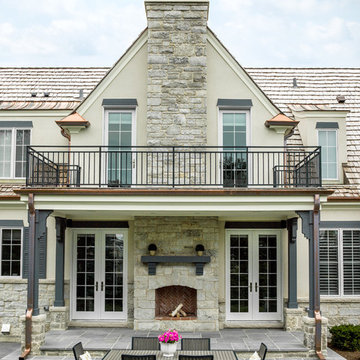
Cynthia Lynn Photography
Idee per un patio o portico tradizionale dietro casa con pavimentazioni in pietra naturale, un tetto a sbalzo e un caminetto
Idee per un patio o portico tradizionale dietro casa con pavimentazioni in pietra naturale, un tetto a sbalzo e un caminetto
Trova il professionista locale adatto per il tuo progetto
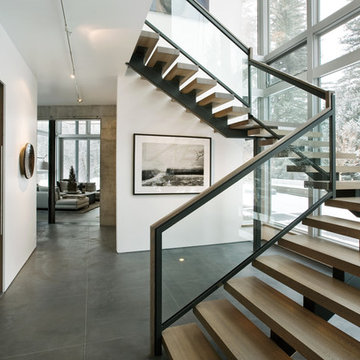
Derek Skalko
Foto di una scala moderna con pedata in legno, nessuna alzata e parapetto in vetro
Foto di una scala moderna con pedata in legno, nessuna alzata e parapetto in vetro
Ricarica la pagina per non vedere più questo specifico annuncio
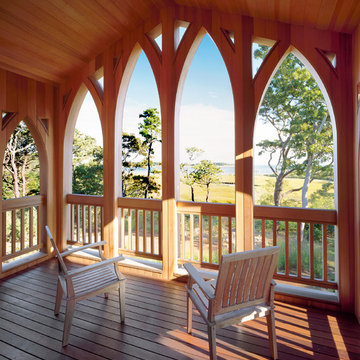
Brian Vanden Brink
Foto di un portico tradizionale con pedane e un tetto a sbalzo
Foto di un portico tradizionale con pedane e un tetto a sbalzo
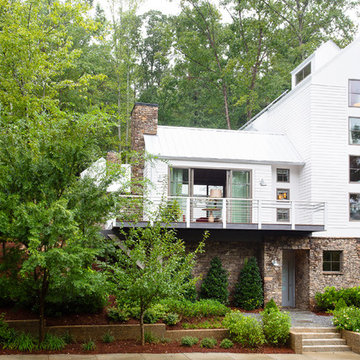
Immagine della facciata di una casa grande bianca classica a tre piani con rivestimenti misti e tetto a capanna
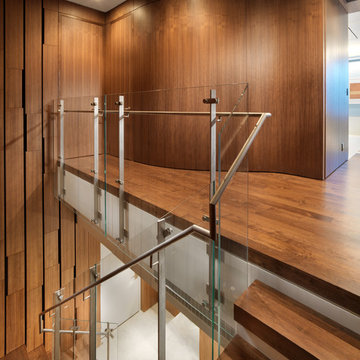
An interior build-out of a two-level penthouse unit in a prestigious downtown highrise. The design emphasizes the continuity of space for a loft-like environment. Sliding doors transform the unit into discrete rooms as needed. The material palette reinforces this spatial flow: white concrete floors, touch-latch cabinetry, slip-matched walnut paneling and powder-coated steel counters. Whole-house lighting, audio, video and shade controls are all controllable from an iPhone, Collaboration: Joel Sanders Architect, New York. Photographer: Rien van Rijthoven
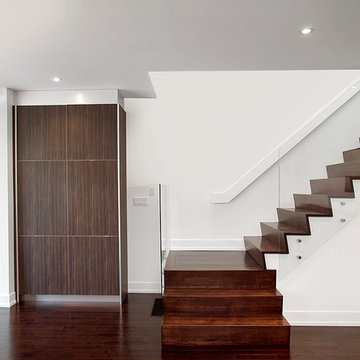
Designed by Modus Architects
Immagine di una scala minimalista con pedata in legno, alzata in legno e parapetto in vetro
Immagine di una scala minimalista con pedata in legno, alzata in legno e parapetto in vetro
Ricarica la pagina per non vedere più questo specifico annuncio
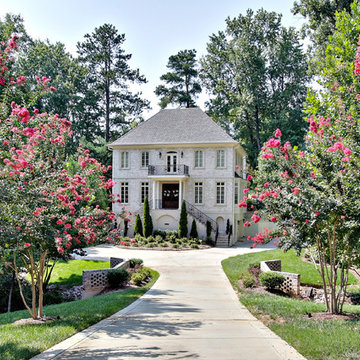
www.raleighcustomhomes.net
Immagine della facciata di una casa classica con rivestimento in mattoni
Immagine della facciata di una casa classica con rivestimento in mattoni
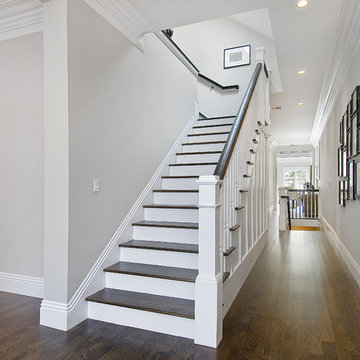
design and construction by Cardea Building Co.
Idee per una scala classica con pedata in legno
Idee per una scala classica con pedata in legno
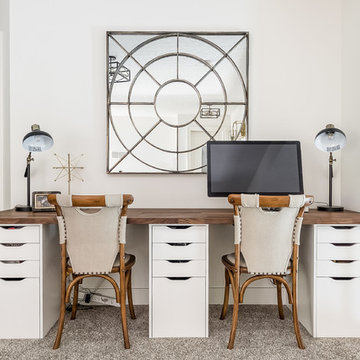
Ispirazione per uno studio chic con pareti bianche, moquette, scrivania incassata e pavimento grigio
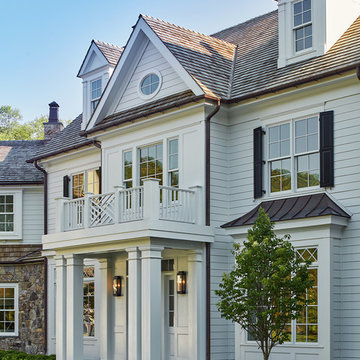
Esempio della villa bianca stile marinaro a tre piani con copertura a scandole
1.620 Foto di case e interni
Ricarica la pagina per non vedere più questo specifico annuncio
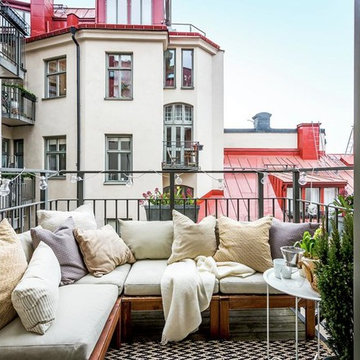
Immagine di un balcone scandinavo di medie dimensioni con nessuna copertura e un giardino in vaso
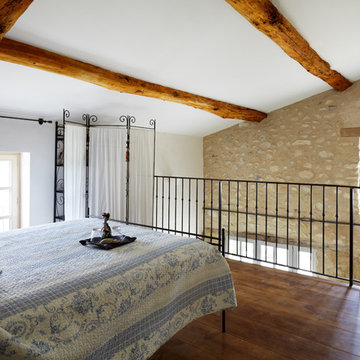
Kitchen Architecture’s bulthaup b3 furniture in bronze Kitchen Architecture - bulthaup b3 furniture in bronze aluminium and greige laminate with 10 mm stainless steel work surface.
Available to rent: www.theoldsilkfarm.com
6


















