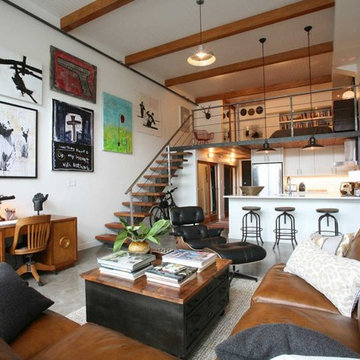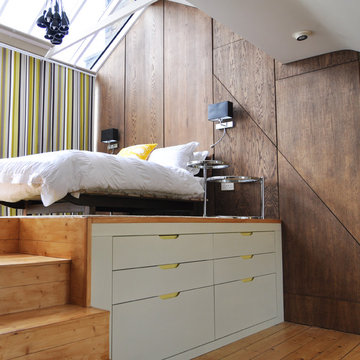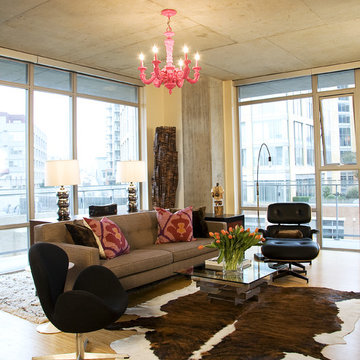2.997 Foto di case e interni
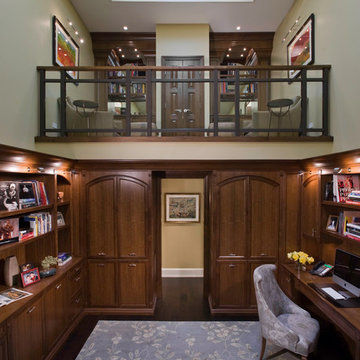
Sophisticated and open, this home office is updated in both form and function.
Ispirazione per uno studio contemporaneo con pareti beige, parquet scuro e scrivania incassata
Ispirazione per uno studio contemporaneo con pareti beige, parquet scuro e scrivania incassata
Trova il professionista locale adatto per il tuo progetto

David Reeve Architectural Photography; This vacation home is located within a narrow lot which extends from the street to the lake shore. Taking advantage of the lot's depth, the design consists of a main house and an accesory building to answer the programmatic needs of a family of four. The modest, yet open and connected living spaces are oriented towards the water.
Since the main house sits towards the water, a street entry sequence is created via a covered porch and pergola. A private yard is created between the buildings, sheltered from both the street and lake. A covered lakeside porch provides shaded waterfront views.
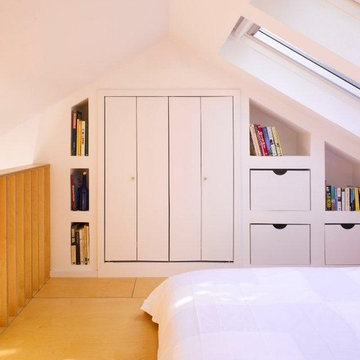
Ispirazione per un'In mansarda camera da letto stile loft contemporanea con pareti bianche e pavimento in compensato
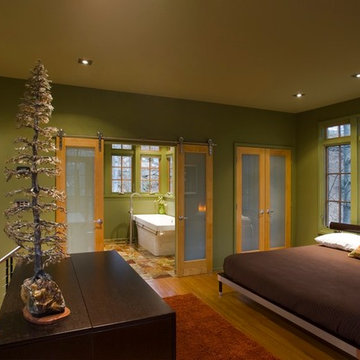
FrontierGroup, This low impact design includes a very small footprint (500 s.f.) that required minimal grading, preserving most of the vegetation and hardwood tress on the site. The home lives up to its name, blending softly into the hillside by use of curves, native stone, cedar shingles, and native landscaping. Outdoor rooms were created with covered porches and a terrace area carved out of the hillside. Inside, a loft-like interior includes clean, modern lines and ample windows to make the space uncluttered and spacious.
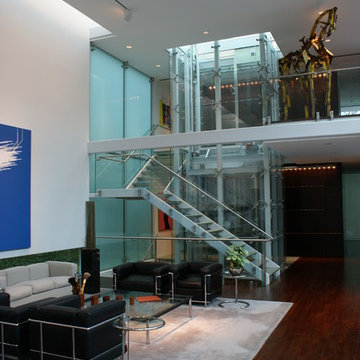
Glass stairway and elevator. Photographed by Julian Henri Neylan
Immagine di un soggiorno minimal aperto con pareti bianche
Immagine di un soggiorno minimal aperto con pareti bianche
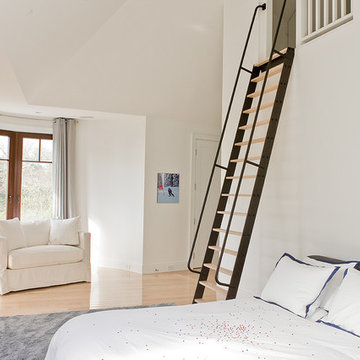
Michael Lee
Foto di una camera degli ospiti minimal di medie dimensioni con pareti bianche, parquet chiaro e nessun camino
Foto di una camera degli ospiti minimal di medie dimensioni con pareti bianche, parquet chiaro e nessun camino

Having been neglected for nearly 50 years, this home was rescued by new owners who sought to restore the home to its original grandeur. Prominently located on the rocky shoreline, its presence welcomes all who enter into Marblehead from the Boston area. The exterior respects tradition; the interior combines tradition with a sparse respect for proportion, scale and unadorned beauty of space and light.
This project was featured in Design New England Magazine.
http://bit.ly/SVResurrection
Photo Credit: Eric Roth
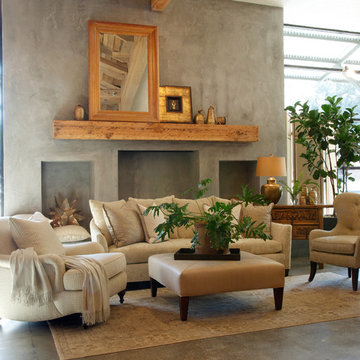
Showroom display designed by designer and proprietor Nan Tofanelli. Asian elements mixed with modern. Chunghong Chang art.
Steve Burns Photography
Esempio di un soggiorno classico con pavimento in cemento
Esempio di un soggiorno classico con pavimento in cemento
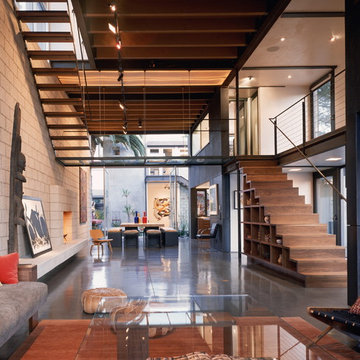
The 16-foot high living-dining area opens up on three sides: to the lap pool on the west with sliding glass doors; to the north courtyard with pocketing glass doors; and to the garden and guest house to the south through pivoting glass doors. When open to the elements, the living area is transformed into an airy pavilion. (Photo: Erhard Pfeiffer)
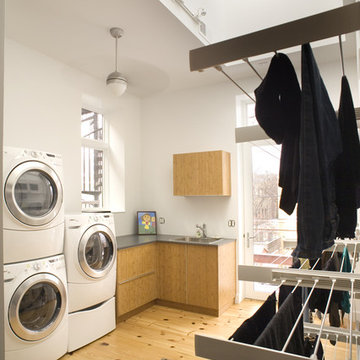
(Photo by Erich Schrempp Photography)
Idee per una lavanderia contemporanea con lavatrice e asciugatrice a colonna
Idee per una lavanderia contemporanea con lavatrice e asciugatrice a colonna
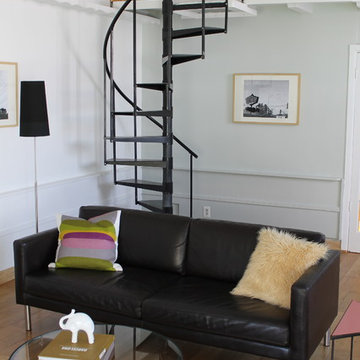
A spiral staircase winds up to a loft space above this modern living room which features a small Mid Century style dark brown leather sofa and round, two-tier coffee table. To the right, a triangle-shaped Mid Century modern table pops in warm pink. B&W original photographs in simple birch frames celebrate iconic LA retro signage. A green and pink pillow ties it all together.
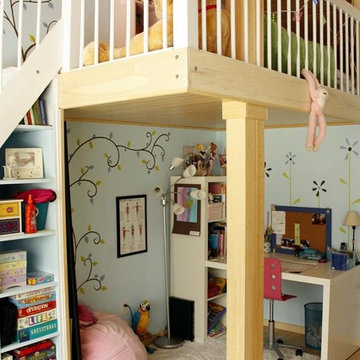
Space saver option for a bright multifunctional space. Hand-painted wall art by Celine Riard, Chic Redesign. Carpentry and photos by Fabrizio Cacciatore.
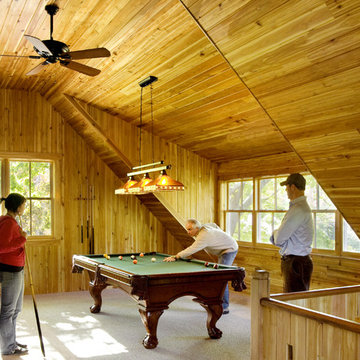
Jacob Lilley Architects
Location: Lincoln, MA, USA
A traditional Cape Home serves as the backdrop for the addition of a new two story garage. The design and scale remain respectful to the proportions and simplicity of the main house. In addition to a new two car garage, the project includes first level mud and laundry rooms, a family recreation room on the second level, and an open stair providing access from the existing kitchen. The interiors are finished in a tongue and groove cedar for durability and its warm appearance.

Photography by Eduard Hueber / archphoto
North and south exposures in this 3000 square foot loft in Tribeca allowed us to line the south facing wall with two guest bedrooms and a 900 sf master suite. The trapezoid shaped plan creates an exaggerated perspective as one looks through the main living space space to the kitchen. The ceilings and columns are stripped to bring the industrial space back to its most elemental state. The blackened steel canopy and blackened steel doors were designed to complement the raw wood and wrought iron columns of the stripped space. Salvaged materials such as reclaimed barn wood for the counters and reclaimed marble slabs in the master bathroom were used to enhance the industrial feel of the space.
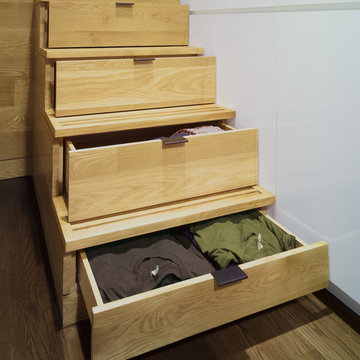
Idee per una scala contemporanea con pedata in legno e alzata in legno
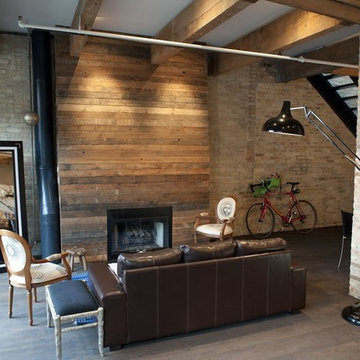
After years of ignoring its original warehouse aesthetic, due to a developer’s ‘apartmentizing’ of the building, this 2,400 square foot, two-story loft has been rehabilitated to show off its industrial roots. Layers of paint and drywall have been removed revealing the original timber beams and masonry walls while accommodating two bedrooms, master suite, and a lofty, open living space at the ground floor. We wanted to avoid the lifeless feeling usually associated with industrial lofts by giving the space a warm but rustic aesthetic that we think best represented the original loft building.
2.997 Foto di case e interni
5



















