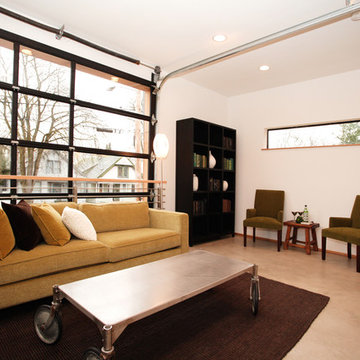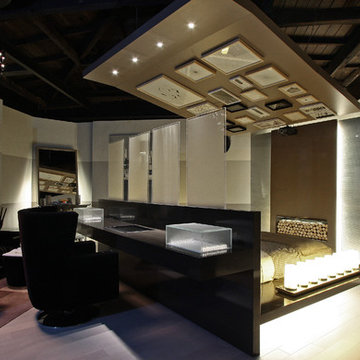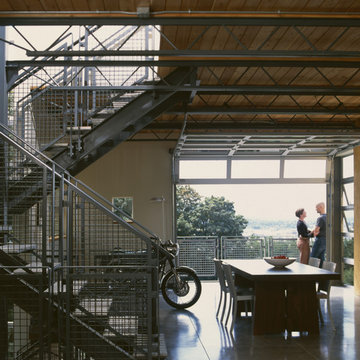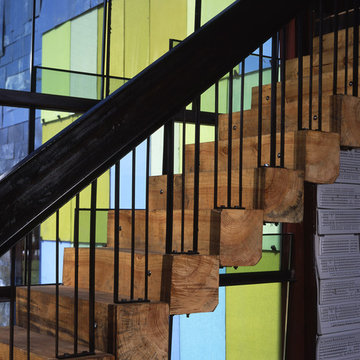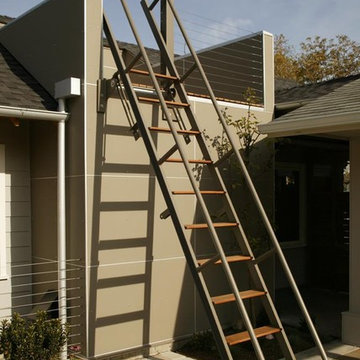2.997 Foto di case e interni
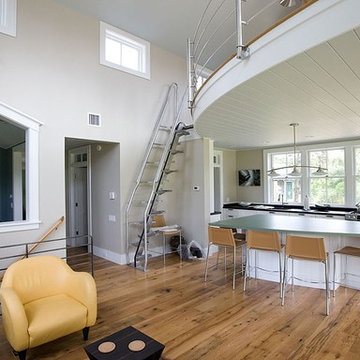
Interiors, Building design, Photography, Landscape by Chip Webster Architecture
Esempio di un grande soggiorno minimal aperto con pareti beige e pavimento in legno massello medio
Esempio di un grande soggiorno minimal aperto con pareti beige e pavimento in legno massello medio
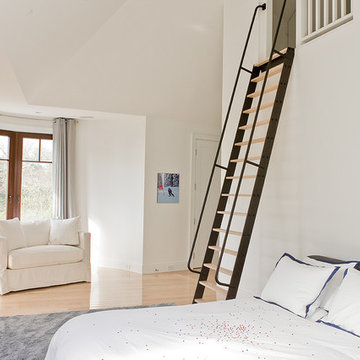
Michael Lee
Foto di una camera degli ospiti minimal di medie dimensioni con pareti bianche, parquet chiaro e nessun camino
Foto di una camera degli ospiti minimal di medie dimensioni con pareti bianche, parquet chiaro e nessun camino
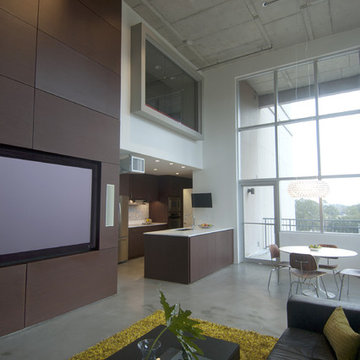
Ispirazione per un soggiorno contemporaneo aperto con pavimento in cemento e parete attrezzata
Trova il professionista locale adatto per il tuo progetto

the stair was moved from the front of the loft to the living room to make room for a new nursery upstairs. the stair has oak treads with glass and blackened steel rails. the top three treads of the stair cantilever over the wall. the wall separating the kitchen from the living room was removed creating an open kitchen. the apartment has beautiful exposed cast iron columns original to the buildings 19th century structure.
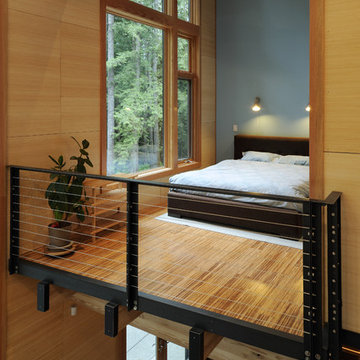
Sliding barn doors separate the master bedroom balcony from the entry and living room
Immagine di una camera da letto stile loft design di medie dimensioni con pavimento in bambù, pareti blu e nessun camino
Immagine di una camera da letto stile loft design di medie dimensioni con pavimento in bambù, pareti blu e nessun camino
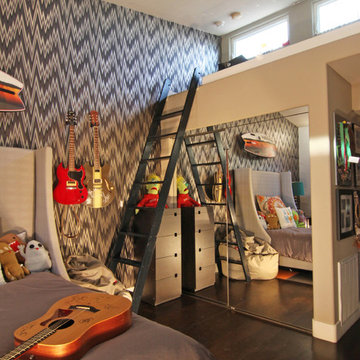
Shelley Gardea Photography © 2012 Houzz
Immagine di una cameretta per bambini bohémian con pareti grigie e parquet scuro
Immagine di una cameretta per bambini bohémian con pareti grigie e parquet scuro

This photo showcases Kim Parker's signature style of interior design, and is featured in the critically acclaimed design book/memoir Kim Parker Home: A Life in Design, published in 2008 by Harry N. Abrams. Kim Parker Home received rave reviews and endorsements from The Times of London, Living etc., Image Interiors, Vanity Fair, EcoSalon, Page Six and The U.K. Press Association.
Photo credit: Albert Vecerka
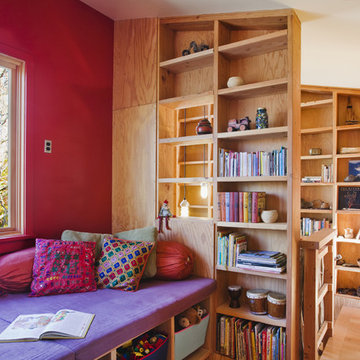
A built-in bench off the upper hall marks the entry below. Exposed framing maximizes the storage and display possibilities.
© www.edwardcaldwellphoto.com
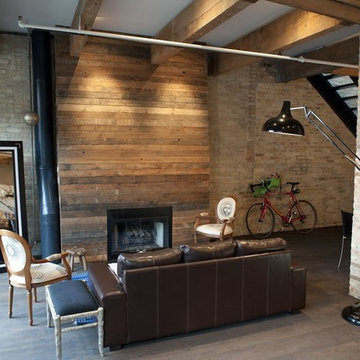
After years of ignoring its original warehouse aesthetic, due to a developer’s ‘apartmentizing’ of the building, this 2,400 square foot, two-story loft has been rehabilitated to show off its industrial roots. Layers of paint and drywall have been removed revealing the original timber beams and masonry walls while accommodating two bedrooms, master suite, and a lofty, open living space at the ground floor. We wanted to avoid the lifeless feeling usually associated with industrial lofts by giving the space a warm but rustic aesthetic that we think best represented the original loft building.
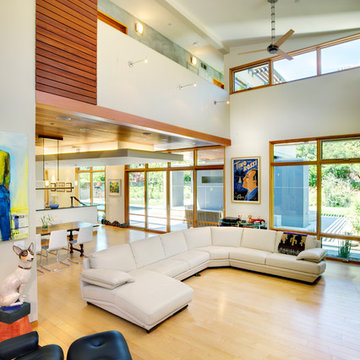
Architects: Sage Architecture
http://www.sagearchitecture.com
Architectural & Interior Design Photography by:
Dave Adams
http://www.daveadamsphotography.com
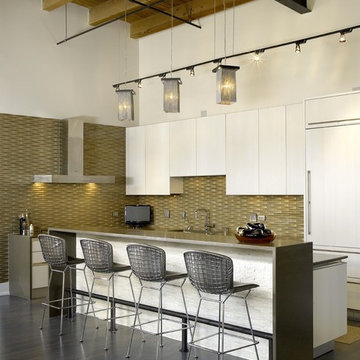
Idee per una cucina a L industriale con ante lisce, ante bianche, paraspruzzi verde e elettrodomestici da incasso
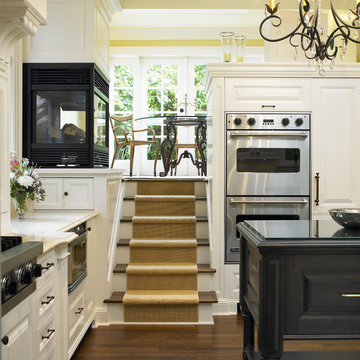
Jo Ann Richards, Works Photography
Idee per una cucina classica con elettrodomestici in acciaio inossidabile
Idee per una cucina classica con elettrodomestici in acciaio inossidabile
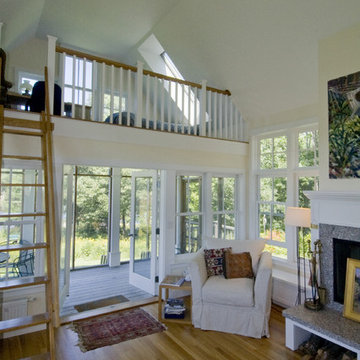
Photo by Robert Perron
A house built in phases- here is the Phase 2 living room with loft.
Plans for this house are available through our Lucia's Little Houses division: www.luciaslittlehouses.com

South east end of studio space with doors to work spaces open.
Cathy Schwabe Architecture.
Photograph by David Wakely.
Immagine di uno studio contemporaneo con pavimento in cemento e pavimento grigio
Immagine di uno studio contemporaneo con pavimento in cemento e pavimento grigio
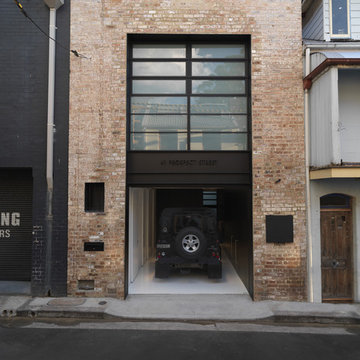
Photographer: Iain D. MacKenzie
Ispirazione per un garage per un'auto industriale
Ispirazione per un garage per un'auto industriale
2.997 Foto di case e interni
4


















