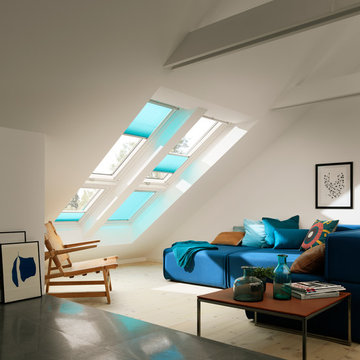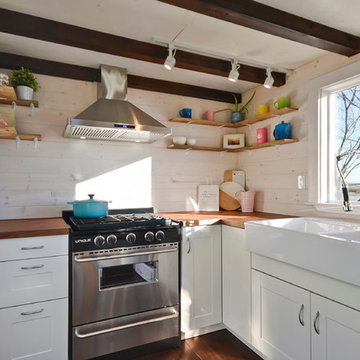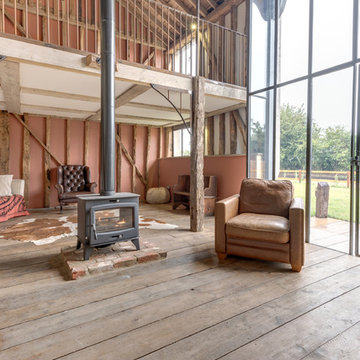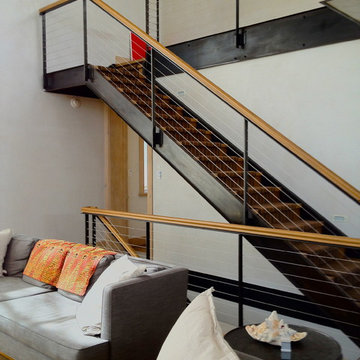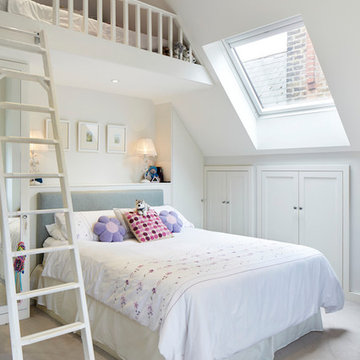2.997 Foto di case e interni
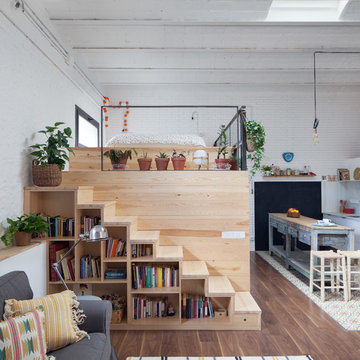
Interiorista: Desirée García Paredes
Fotógrafa: Yanina Mazzei
Constructora: Carmarefor s.l.
Ispirazione per una scala industriale di medie dimensioni
Ispirazione per una scala industriale di medie dimensioni
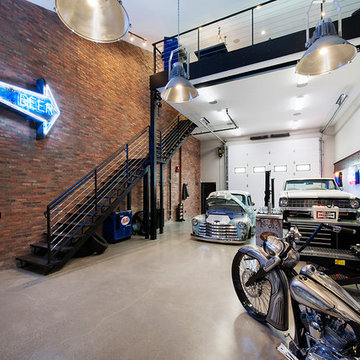
Immagine di un ampio garage per tre auto industriale con ufficio, studio o laboratorio
Trova il professionista locale adatto per il tuo progetto
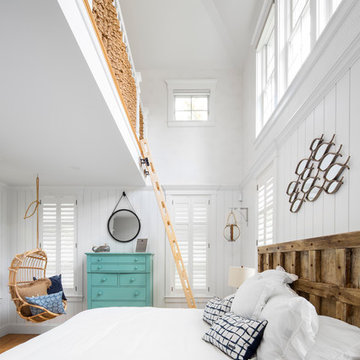
Photo credits: Design Imaging Studios.
Immagine di una grande e In mansarda camera matrimoniale stile marinaro con pareti bianche, nessun camino e pavimento in legno massello medio
Immagine di una grande e In mansarda camera matrimoniale stile marinaro con pareti bianche, nessun camino e pavimento in legno massello medio
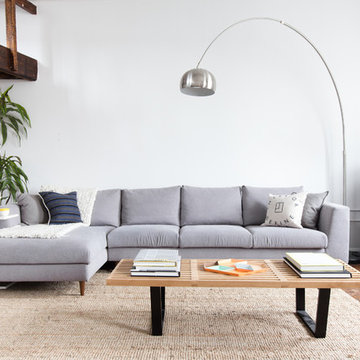
Asher is designed to play a starring role. And at nearly ten and a half feet long, its outline and polished chrome legs still render it seeming nearly weightless. The sofa's arms taper slightly outward from the cushions, cutting a distinct profile and natural back rest. Asher's form is slightly larger than standard chaise lounges, but the extra real estate provides the requisite space for stretching out. Asher will maintain its shape and invite comfort for years. A combination of high-resilience foam seating and removable back cushions with goose-down invite you to sit back, relax, and stay a while - as will Asher's high-quality, soft felt upholstery.
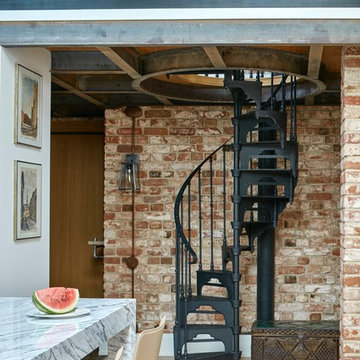
Сергей Ананьев
Immagine di una scala a chiocciola industriale con pedata in metallo, parapetto in metallo e nessuna alzata
Immagine di una scala a chiocciola industriale con pedata in metallo, parapetto in metallo e nessuna alzata
Ricarica la pagina per non vedere più questo specifico annuncio
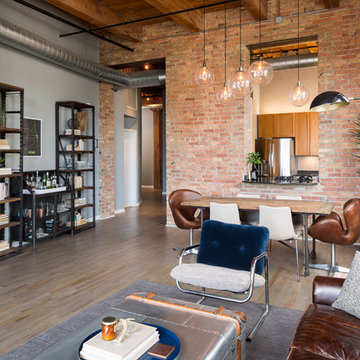
Jacob Hand;
Our client purchased a true Chicago loft in one of the city’s best locations and wanted to upgrade his developer-grade finishes and post-collegiate furniture. We stained the floors, installed concrete backsplash tile to the rafters and tailored his furnishings & fixtures to look as dapper as he does.

Ludo Martin
Immagine di una cucina design di medie dimensioni con ante lisce, ante in acciaio inossidabile, paraspruzzi grigio e pavimento in cemento
Immagine di una cucina design di medie dimensioni con ante lisce, ante in acciaio inossidabile, paraspruzzi grigio e pavimento in cemento

Photo-Jim Westphalen
Esempio di una cameretta per bambini da 4 a 10 anni contemporanea di medie dimensioni con pavimento in legno massello medio, pavimento marrone e pareti blu
Esempio di una cameretta per bambini da 4 a 10 anni contemporanea di medie dimensioni con pavimento in legno massello medio, pavimento marrone e pareti blu
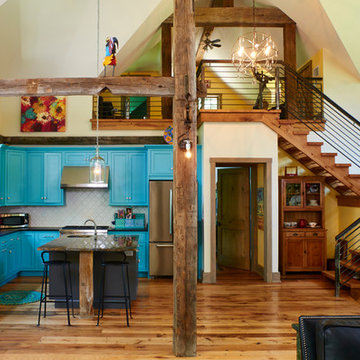
Nancy Hill Photography
Ispirazione per una cucina country con lavello sottopiano, ante in stile shaker, ante blu, paraspruzzi bianco, elettrodomestici in acciaio inossidabile e pavimento in legno massello medio
Ispirazione per una cucina country con lavello sottopiano, ante in stile shaker, ante blu, paraspruzzi bianco, elettrodomestici in acciaio inossidabile e pavimento in legno massello medio
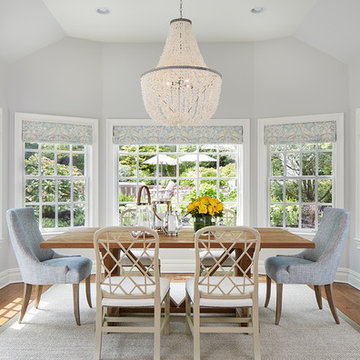
Martha O'Hara Interiors, Interior Design & Photo Styling | Corey Gaffer Photography
Please Note: All “related,” “similar,” and “sponsored” products tagged or listed by Houzz are not actual products pictured. They have not been approved by Martha O’Hara Interiors nor any of the professionals credited. For information about our work, please contact design@oharainteriors.com.
Ricarica la pagina per non vedere più questo specifico annuncio
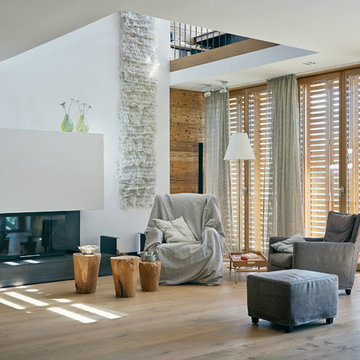
Ispirazione per un soggiorno stile rurale aperto e di medie dimensioni con pareti bianche, pavimento in legno massello medio e camino classico

Raised breakfast bar island, housing five-burner cooktop, finished with rough-cut Eldorado limestone. Note the double-oven at the entrance to the butler's pantry. Upper cabinets measure 42" for added storage. Ample lighting was added with scones, task lighting, under and above cabinet lighting too.
Photo by Roger Wade Studio
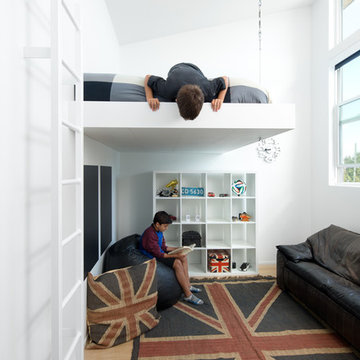
Placed within an idyllic beach community, this modern family home is filled with both playful and functional spaces. Natural light reflects throughout and oversized openings allow for movement to the outdoor spaces. Custom millwork completes the kitchen with concealed appliances, and creates a space well suited for entertaining. Accents of concrete add strength and architectural context to the spaces. Livable finishes of white oak and quartz are simple and hardworking. High ceilings in the bedroom level allowed for creativity in children’s spaces, and the addition of colour brings in that sense of playfulness. Art pieces reflect the owner’s time spent abroad, and exude their love of life – which is fitting in a place where the only boundaries to roam are the ocean and railways.
KBC Developments
Photography by Ema Peter
www.emapeter.com
2.997 Foto di case e interni
Ricarica la pagina per non vedere più questo specifico annuncio
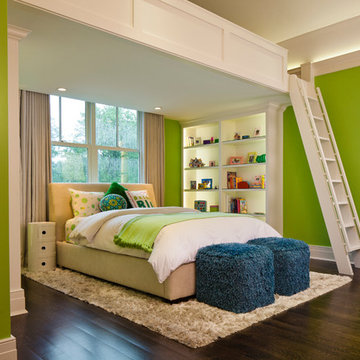
Chris Giles
Esempio di una grande e In mansarda camera da letto stile marino con pareti verdi e pavimento in legno massello medio
Esempio di una grande e In mansarda camera da letto stile marino con pareti verdi e pavimento in legno massello medio

Daniel Shea
Foto di una grande cameretta per bambini da 4 a 10 anni contemporanea con pareti nere, parquet chiaro e pavimento beige
Foto di una grande cameretta per bambini da 4 a 10 anni contemporanea con pareti nere, parquet chiaro e pavimento beige
2
