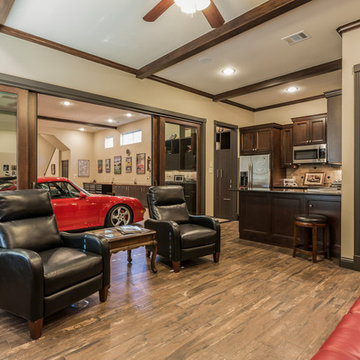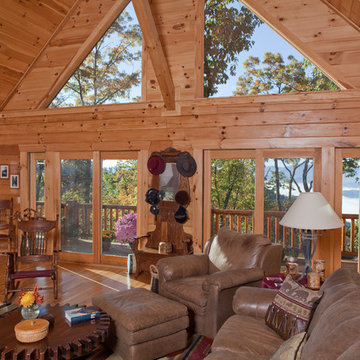947 Foto di case e interni
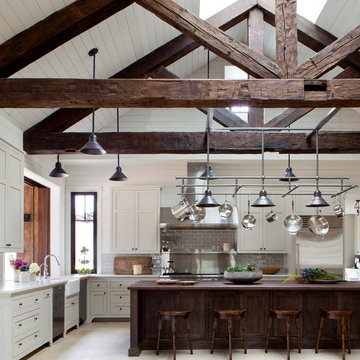
Shiflet Group Architects
Photographer Nick Johnson
Foto di una grande cucina country con paraspruzzi grigio, paraspruzzi con piastrelle diamantate e ante in stile shaker
Foto di una grande cucina country con paraspruzzi grigio, paraspruzzi con piastrelle diamantate e ante in stile shaker

Laurey W. Glenn (courtesy Southern Living)
Esempio di un soggiorno country con camino classico e nessuna TV
Esempio di un soggiorno country con camino classico e nessuna TV
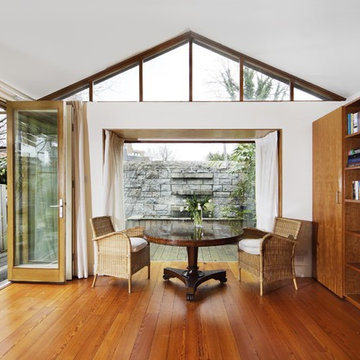
bedroom one minute to study the next lokking out to meditative pool
© Ger Lawlor Photography Wexford, Ireland. Unauthorised use forbidden. www.gerlawlor.com
Trova il professionista locale adatto per il tuo progetto
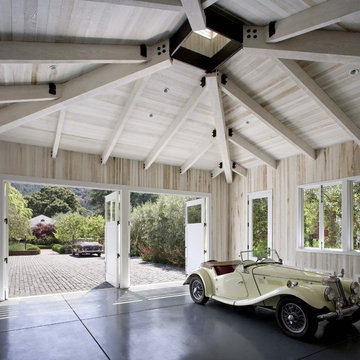
View from Guest House Garage toward Parking court. Cathy Schwabe, AIA, Designed while at EHDD Architects. Photograph by David Wakely
Ispirazione per un garage per due auto classico
Ispirazione per un garage per due auto classico
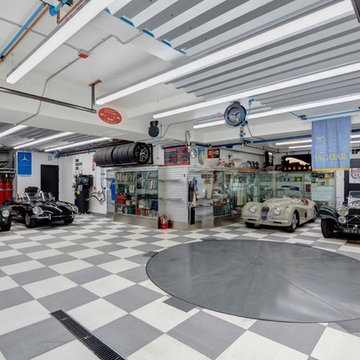
Jim Haefner
Idee per un garage per quattro o più auto classico
Idee per un garage per quattro o più auto classico
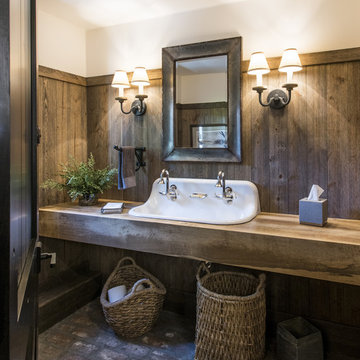
Photography by Andrew Hyslop
Ispirazione per una grande stanza da bagno country con nessun'anta, ante in legno scuro, pavimento in mattoni, lavabo rettangolare, top in legno, pareti marroni e top marrone
Ispirazione per una grande stanza da bagno country con nessun'anta, ante in legno scuro, pavimento in mattoni, lavabo rettangolare, top in legno, pareti marroni e top marrone
Ricarica la pagina per non vedere più questo specifico annuncio
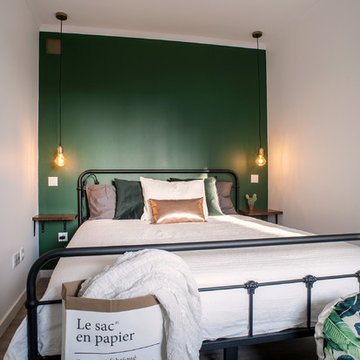
Dias dos Reis
Esempio di una piccola camera matrimoniale classica con pareti verdi, pavimento in linoleum, nessun camino e pavimento grigio
Esempio di una piccola camera matrimoniale classica con pareti verdi, pavimento in linoleum, nessun camino e pavimento grigio

Randi Sokoloff
Ispirazione per una piccola stanza da bagno per bambini contemporanea con ante lisce, ante bianche, vasca da incasso, vasca/doccia, WC monopezzo, piastrelle bianche, piastrelle in gres porcellanato, pareti bianche, pavimento in cementine, lavabo sospeso, top in superficie solida, pavimento multicolore e porta doccia a battente
Ispirazione per una piccola stanza da bagno per bambini contemporanea con ante lisce, ante bianche, vasca da incasso, vasca/doccia, WC monopezzo, piastrelle bianche, piastrelle in gres porcellanato, pareti bianche, pavimento in cementine, lavabo sospeso, top in superficie solida, pavimento multicolore e porta doccia a battente
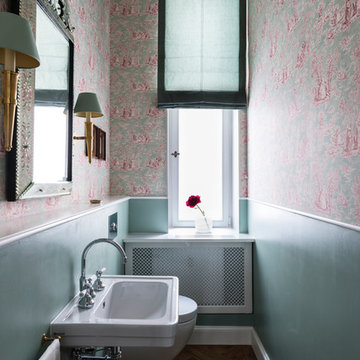
Esempio di una piccola stanza da bagno chic con WC sospeso, pareti blu, pavimento in legno massello medio, lavabo sospeso, top in superficie solida e pavimento marrone
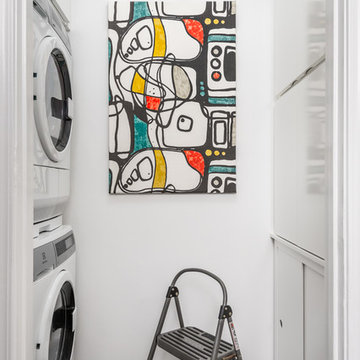
Anastasia Alkema
Esempio di un piccolo ripostiglio-lavanderia minimal con ante lisce, ante bianche, pavimento in bambù, pavimento grigio, pareti bianche e lavatrice e asciugatrice a colonna
Esempio di un piccolo ripostiglio-lavanderia minimal con ante lisce, ante bianche, pavimento in bambù, pavimento grigio, pareti bianche e lavatrice e asciugatrice a colonna
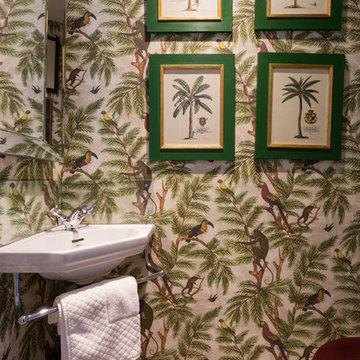
Esempio di un piccolo bagno di servizio tropicale con parquet chiaro, lavabo sospeso, pavimento beige e pareti multicolore
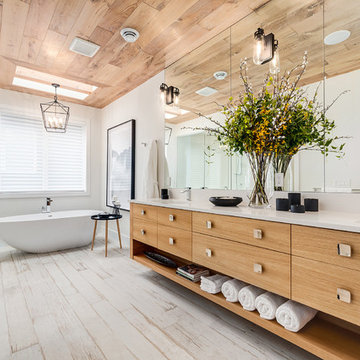
It will feel like your in your own personal spa in this relaxing Ensuite.
Esempio di una grande stanza da bagno padronale country con ante lisce, vasca freestanding, piastrelle bianche, pareti bianche, pavimento in gres porcellanato, lavabo sottopiano, top in quarzo composito, pavimento bianco e ante in legno scuro
Esempio di una grande stanza da bagno padronale country con ante lisce, vasca freestanding, piastrelle bianche, pareti bianche, pavimento in gres porcellanato, lavabo sottopiano, top in quarzo composito, pavimento bianco e ante in legno scuro
Ricarica la pagina per non vedere più questo specifico annuncio

This project's final result exceeded even our vision for the space! This kitchen is part of a stunning traditional log home in Evergreen, CO. The original kitchen had some unique touches, but was dated and not a true reflection of our client. The existing kitchen felt dark despite an amazing amount of natural light, and the colors and textures of the cabinetry felt heavy and expired. The client wanted to keep with the traditional rustic aesthetic that is present throughout the rest of the home, but wanted a much brighter space and slightly more elegant appeal. Our scope included upgrades to just about everything: new semi-custom cabinetry, new quartz countertops, new paint, new light fixtures, new backsplash tile, and even a custom flue over the range. We kept the original flooring in tact, retained the original copper range hood, and maintained the same layout while optimizing light and function. The space is made brighter by a light cream primary cabinetry color, and additional feature lighting everywhere including in cabinets, under cabinets, and in toe kicks. The new kitchen island is made of knotty alder cabinetry and topped by Cambria quartz in Oakmoor. The dining table shares this same style of quartz and is surrounded by custom upholstered benches in Kravet's Cowhide suede. We introduced a new dramatic antler chandelier at the end of the island as well as Restoration Hardware accent lighting over the dining area and sconce lighting over the sink area open shelves. We utilized composite sinks in both the primary and bar locations, and accented these with farmhouse style bronze faucets. Stacked stone covers the backsplash, and a handmade elk mosaic adorns the space above the range for a custom look that is hard to ignore. We finished the space with a light copper paint color to add extra warmth and finished cabinetry with rustic bronze hardware. This project is breathtaking and we are so thrilled our client can enjoy this kitchen for many years to come!
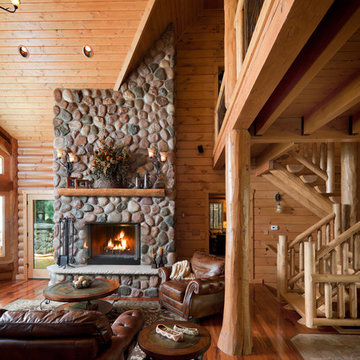
Idee per un grande soggiorno stile rurale aperto con sala formale, pavimento in legno massello medio, camino classico e cornice del camino in pietra
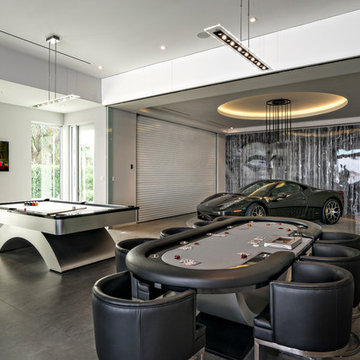
Ron Rosenzweig
www.rons-prophoto.com
Idee per un garage per un'auto minimal
Idee per un garage per un'auto minimal
947 Foto di case e interni
Ricarica la pagina per non vedere più questo specifico annuncio
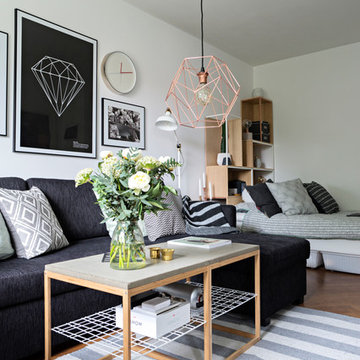
Cicci Möller
Immagine di un soggiorno nordico di medie dimensioni e aperto con sala formale, pareti bianche, pavimento in legno massello medio e nessun camino
Immagine di un soggiorno nordico di medie dimensioni e aperto con sala formale, pareti bianche, pavimento in legno massello medio e nessun camino
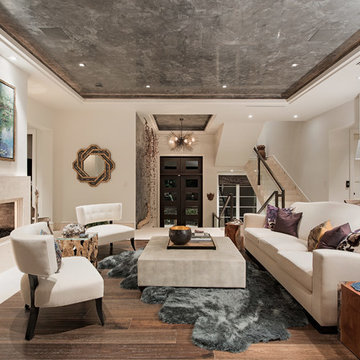
This high-end, custom, luxury home was designed by Don Stevenson Design located in Naples, FL. Visit our website at www.donstevensondesign.com
Immagine di un soggiorno tradizionale di medie dimensioni e aperto con cornice del camino in pietra, pareti bianche, parquet scuro e camino lineare Ribbon
Immagine di un soggiorno tradizionale di medie dimensioni e aperto con cornice del camino in pietra, pareti bianche, parquet scuro e camino lineare Ribbon

Tuck Fauntlerey
Immagine di una cucina a L rustica con lavello stile country, ante lisce, ante in legno scuro, paraspruzzi nero, paraspruzzi in lastra di pietra, elettrodomestici colorati, parquet scuro e nessuna isola
Immagine di una cucina a L rustica con lavello stile country, ante lisce, ante in legno scuro, paraspruzzi nero, paraspruzzi in lastra di pietra, elettrodomestici colorati, parquet scuro e nessuna isola
3


















