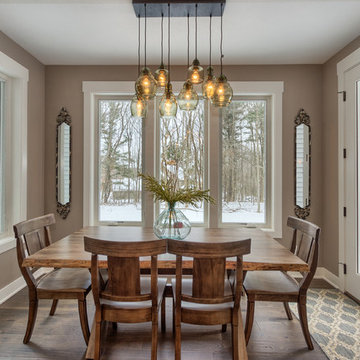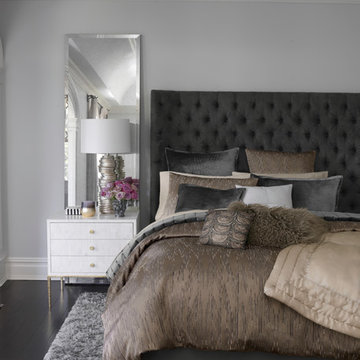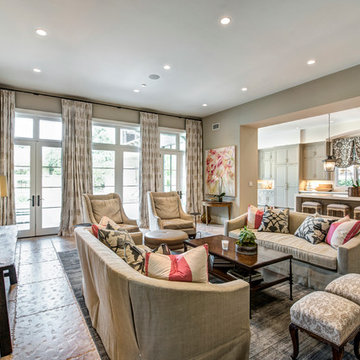6.977 Foto di case e interni
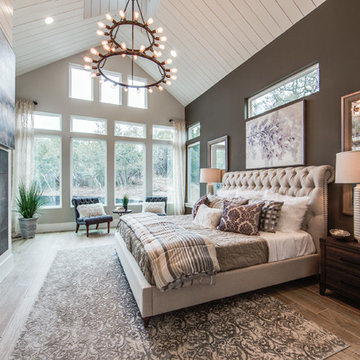
Shoot2sell
Immagine di una grande camera matrimoniale country con pareti grigie, pavimento in gres porcellanato, camino classico, cornice del camino piastrellata e pavimento marrone
Immagine di una grande camera matrimoniale country con pareti grigie, pavimento in gres porcellanato, camino classico, cornice del camino piastrellata e pavimento marrone

Immagine di un ufficio stile rurale di medie dimensioni con pareti grigie, scrivania autoportante, pavimento grigio, parquet scuro e nessun camino
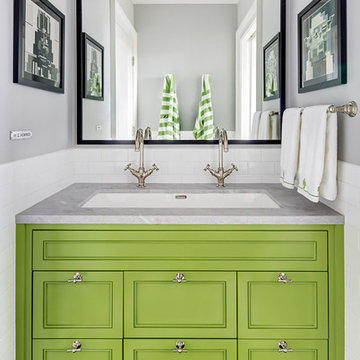
Foto di una stanza da bagno tradizionale con ante con riquadro incassato, ante verdi, piastrelle bianche, piastrelle diamantate, pareti grigie, pavimento con piastrelle a mosaico, lavabo sottopiano, pavimento nero e top grigio
Trova il professionista locale adatto per il tuo progetto
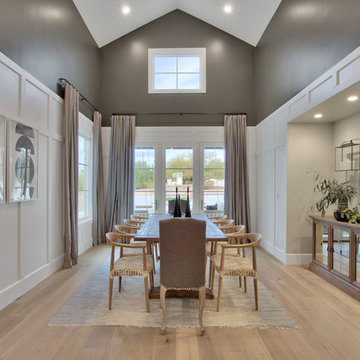
Foto di una sala da pranzo country chiusa con pareti grigie, parquet chiaro e pavimento beige
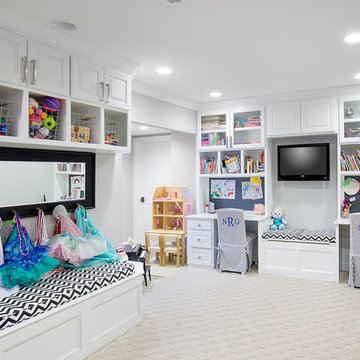
Idee per una cameretta per bambini da 4 a 10 anni chic con pareti grigie, moquette e pavimento beige
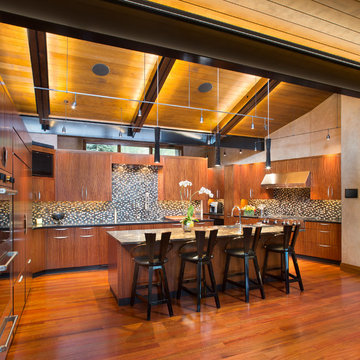
Esempio di una cucina minimal con lavello sottopiano, ante lisce, ante in legno scuro, paraspruzzi multicolore, paraspruzzi con piastrelle a mosaico, elettrodomestici da incasso, pavimento in legno massello medio e pavimento marrone
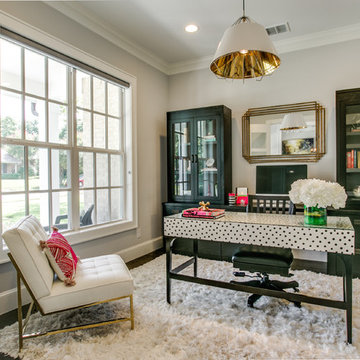
Idee per un ufficio tradizionale di medie dimensioni con pareti grigie, parquet scuro, scrivania autoportante, nessun camino e pavimento marrone
Ricarica la pagina per non vedere più questo specifico annuncio
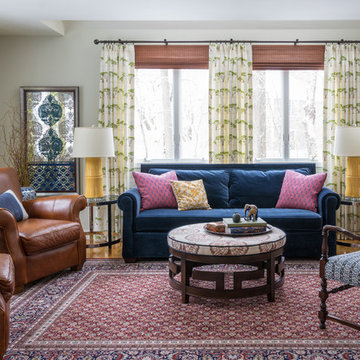
Immagine di un soggiorno etnico di medie dimensioni con pareti grigie, nessun camino, nessuna TV e pavimento in legno massello medio

Master bedroom retreat designed for an existing client's vacation home just in time for the holidays. No details were overlooked to make this the perfect home away from home. Photo credit: Jeri Koegel Photography #beachbungalow #sophisticatedcoastal #fschumacher #drcsandiego #jaipur #lilyscustom #hunterdouglas #duolites #seagrass #wallcovering #novelfabrics #maxwellfabrics #theivyguild #jerikoegelphotography #coronadoisland
Jeri Koegel Photography
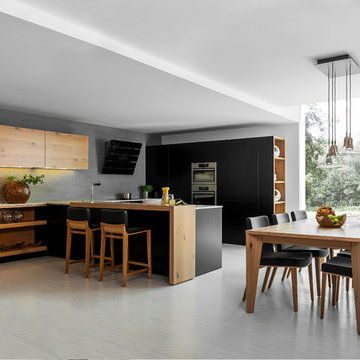
Esempio di una grande cucina moderna con ante lisce, elettrodomestici in acciaio inossidabile, penisola, ante nere e paraspruzzi grigio
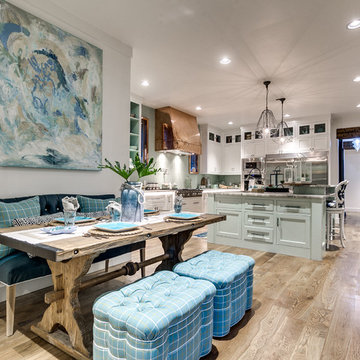
Foto di una sala da pranzo aperta verso la cucina stile marinaro con pareti bianche e parquet chiaro
Ricarica la pagina per non vedere più questo specifico annuncio

This formal living room with built in storage and a large square bay window is anchored by the vintage rug. The light grey walls offer a neutral backdrop and the blues and greens of the rug are brought out in cushions and a bench seat in the window.
Photo by Anna Stathaki
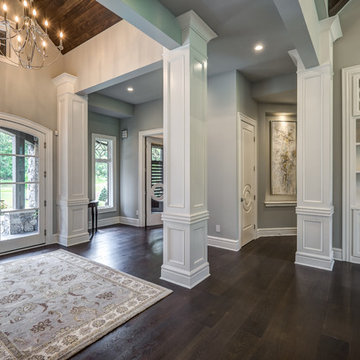
Dawn Smith Photography
Ispirazione per un grande ingresso chic con pareti grigie, parquet scuro, una porta a due ante, una porta in vetro e pavimento marrone
Ispirazione per un grande ingresso chic con pareti grigie, parquet scuro, una porta a due ante, una porta in vetro e pavimento marrone
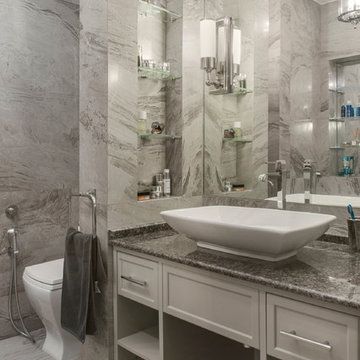
Immagine di una stanza da bagno padronale design con ante con riquadro incassato, ante grigie, piastrelle grigie, lavabo a bacinella, WC sospeso, piastrelle in gres porcellanato, top grigio, un lavabo e mobile bagno freestanding
6.977 Foto di case e interni
Ricarica la pagina per non vedere più questo specifico annuncio

This home remodel is a celebration of curves and light. Starting from humble beginnings as a basic builder ranch style house, the design challenge was maximizing natural light throughout and providing the unique contemporary style the client’s craved.
The Entry offers a spectacular first impression and sets the tone with a large skylight and an illuminated curved wall covered in a wavy pattern Porcelanosa tile.
The chic entertaining kitchen was designed to celebrate a public lifestyle and plenty of entertaining. Celebrating height with a robust amount of interior architectural details, this dynamic kitchen still gives one that cozy feeling of home sweet home. The large “L” shaped island accommodates 7 for seating. Large pendants over the kitchen table and sink provide additional task lighting and whimsy. The Dekton “puzzle” countertop connection was designed to aid the transition between the two color countertops and is one of the homeowner’s favorite details. The built-in bistro table provides additional seating and flows easily into the Living Room.
A curved wall in the Living Room showcases a contemporary linear fireplace and tv which is tucked away in a niche. Placing the fireplace and furniture arrangement at an angle allowed for more natural walkway areas that communicated with the exterior doors and the kitchen working areas.
The dining room’s open plan is perfect for small groups and expands easily for larger events. Raising the ceiling created visual interest and bringing the pop of teal from the Kitchen cabinets ties the space together. A built-in buffet provides ample storage and display.
The Sitting Room (also called the Piano room for its previous life as such) is adjacent to the Kitchen and allows for easy conversation between chef and guests. It captures the homeowner’s chic sense of style and joie de vivre.
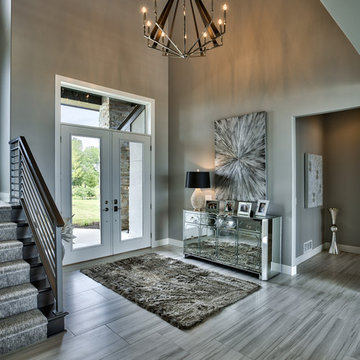
Amoura Productions
Immagine di una porta d'ingresso minimal con una porta a due ante, pareti grigie e una porta in vetro
Immagine di una porta d'ingresso minimal con una porta a due ante, pareti grigie e una porta in vetro
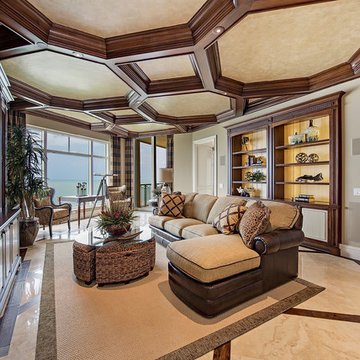
valance, drapes, balcony, wall of windows, enclosed book case, glass doors, lighted cabinet, marble floor, geometric area rug, beige couches, gold accent chair, square coffee table, built-in entertainment center, end tables, floor lamp, crown molding, tan walls, ceiling fan, neutral colors
5



















