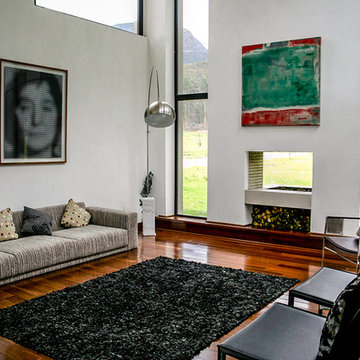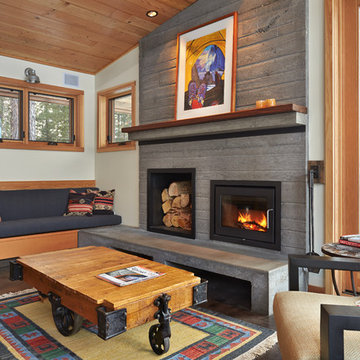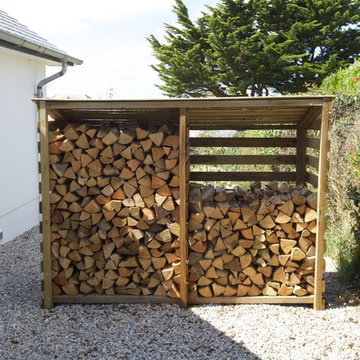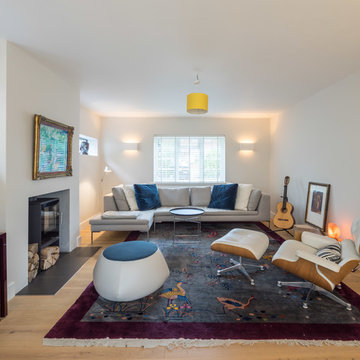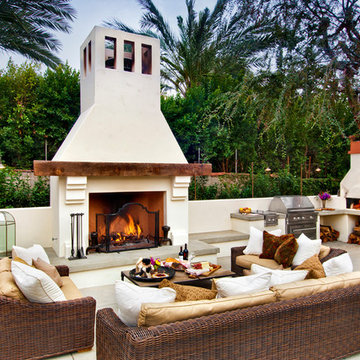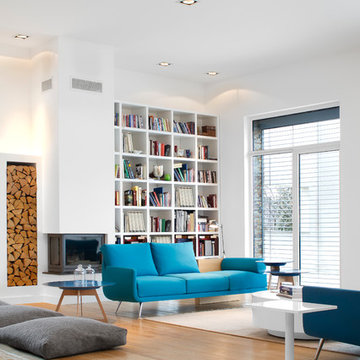1.128 Foto di case e interni
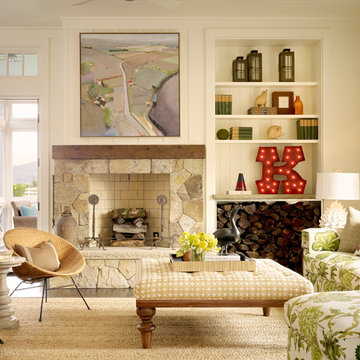
Foto di un soggiorno country con cornice del camino in pietra, sala formale, pareti bianche, moquette e camino classico
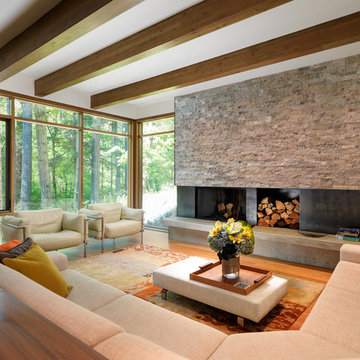
Foto di un grande soggiorno contemporaneo aperto con cornice del camino in metallo, pareti bianche, pavimento in legno massello medio, camino classico, pavimento marrone e nessuna TV
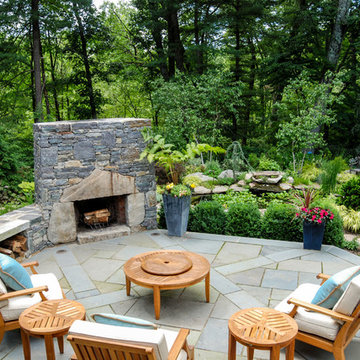
Raised bluestone patio with granite sitting walls and custom granite fireplace.
Immagine di un patio o portico stile rurale con un focolare
Immagine di un patio o portico stile rurale con un focolare
Trova il professionista locale adatto per il tuo progetto
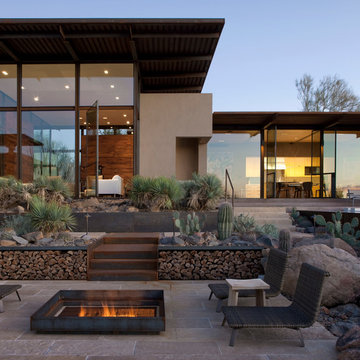
project type: new construction
architect: lake + flato architects
location: scottsdale, az
date: winter 2009
area: 4,500 sf
Immagine di un patio o portico american style con un focolare
Immagine di un patio o portico american style con un focolare
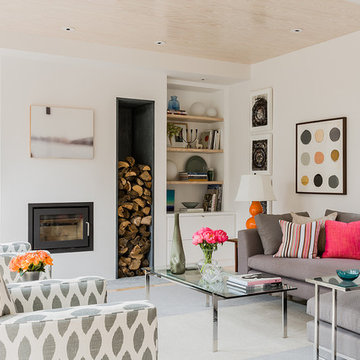
Esempio di un soggiorno scandinavo di medie dimensioni e aperto con pareti bianche, TV a parete, cornice del camino in intonaco e camino lineare Ribbon
Ricarica la pagina per non vedere più questo specifico annuncio
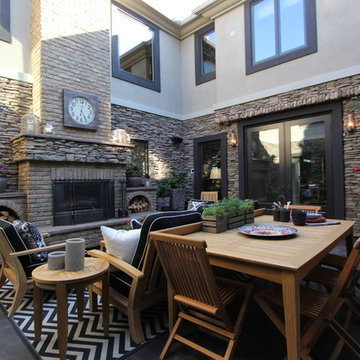
Decorative Iron work, Custom Hand Forged Iron screens were used as window treatment embellishments between the Interior Courtyard and Garage of this luxury Southern California home. Geometric shapes combine to create a subtle yet striking division between the spaces. Installed within the window casings, the screens measure 24" X 48" allowing the viewer a subtly look from room to room while creating a decorative element within the space.
When Iron work in a home has traditionally been reserved for Spanish or Tuscan style homes, Interior Designer Rebecca Robeson finds a way to incorporate Iron in a new and fresh way using geometric shapes to transition between rooms. Custom welders followed Rebeccas plans meticulously in order to keep the lines clean and sophisticated for a seamless design element in this home.
All staircases and railings in this home share similar linear lines while window embellishments and room divider screens include softer curves to add grace to the geometric shapes.
For a closer look at this home, watch our YouTube videos:
http://www.youtube.com/watch?v=OsNt46xGavY
http://www.youtube.com/watch?v=mj6lv21a7NQ
http://www.youtube.com/watch?v=bvr4eWXljqM
http://www.youtube.com/watch?v=JShqHBibRWY
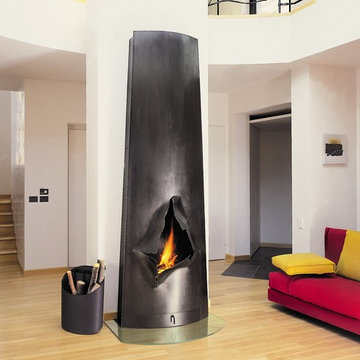
Each and every Magnifocus is a unique creation. Dominique Imbert sculpts a different tear in each raw steel fireplace, resulting in a work of art that is also an efficient heating appliance. Each fire is numbered and signed by Dominique.
This version pictured here is burning bio ethanol fuel which eliminates the need to flue the fire. Also available in wood burning and gas versions.
900mm x 400mm
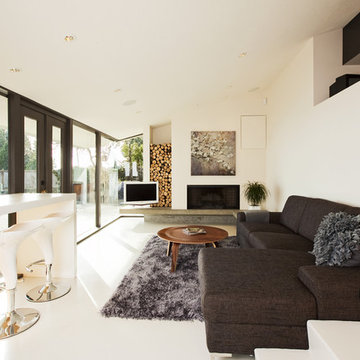
Rennovation of a mid century modern post and beam home in West Vancouver
Immagine di un soggiorno moderno di medie dimensioni con pareti bianche, camino classico, TV autoportante, pavimento in cemento e pavimento bianco
Immagine di un soggiorno moderno di medie dimensioni con pareti bianche, camino classico, TV autoportante, pavimento in cemento e pavimento bianco
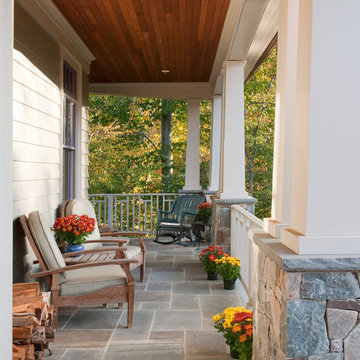
Anice Hoachlander, Hoachlander Davis Photography
Idee per un portico american style di medie dimensioni e davanti casa con un tetto a sbalzo
Idee per un portico american style di medie dimensioni e davanti casa con un tetto a sbalzo
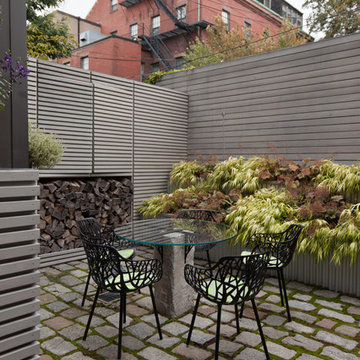
Historic Boston rises above a contemporary private courtyard in the city’s South End. Steel-framed, whitewashed fir walls enclose a vibrant, durable garden. Innovative storage solutions make efficient use of limited space. Soothing geometric patterns visually extend the volume of the courtyard, and bright plantings punctuate the landscape. Native moss joints create a soft, porous carpet between antique cobblestones. A salvaged Maine granite pier rises from the earth to form the pedestal of a table—the centerpiece of the garden. Interior and exterior spaces blend to expand urban living.
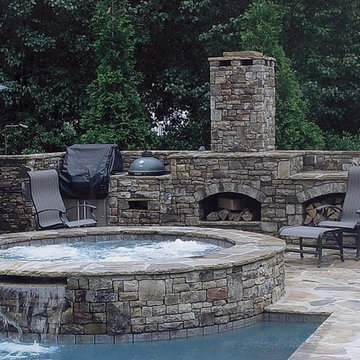
Foto di una piscina monocorsia tradizionale rettangolare di medie dimensioni e dietro casa con pavimentazioni in pietra naturale
Ricarica la pagina per non vedere più questo specifico annuncio
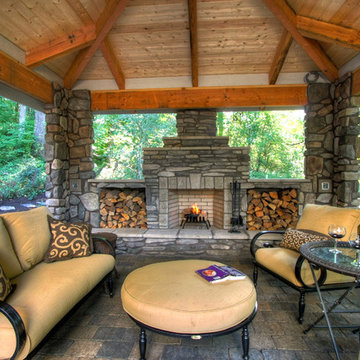
An elegant and functional sheltered courtyard with grand fireplace - an extension of indoor entertainment to outdoor entertainment - into the beautiful elements of nature. (outdoor fireplace, tongue and groove ceiling with exposed beams, paver patio, paver courtyard, natural stone retaining wall, umbrella dinning area, stone posts, natural landscaping, woodsy landscaping, wood boxes, seat wall, water feature, private sitting area, pond)
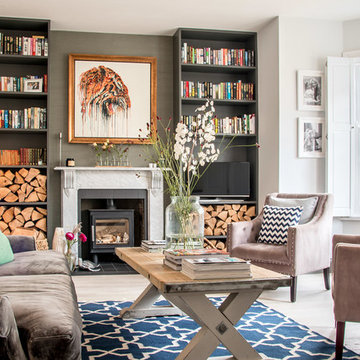
Philip Raymond Photography
Foto di un soggiorno classico con pareti grigie, stufa a legna, parete attrezzata e pavimento beige
Foto di un soggiorno classico con pareti grigie, stufa a legna, parete attrezzata e pavimento beige
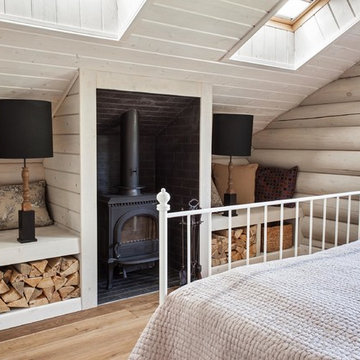
фото Кирилл Овчинников
Esempio di un'In mansarda camera da letto country con stufa a legna e parquet chiaro
Esempio di un'In mansarda camera da letto country con stufa a legna e parquet chiaro
1.128 Foto di case e interni
Ricarica la pagina per non vedere più questo specifico annuncio
3
