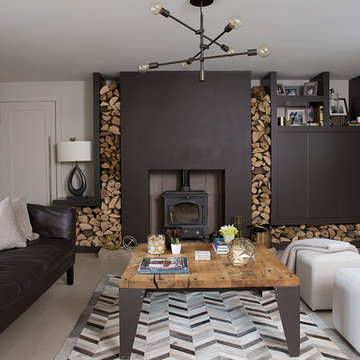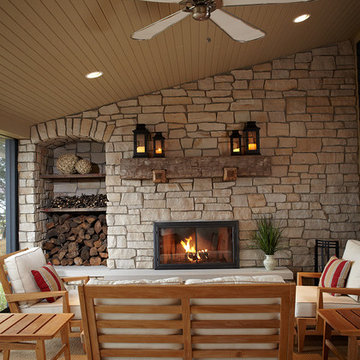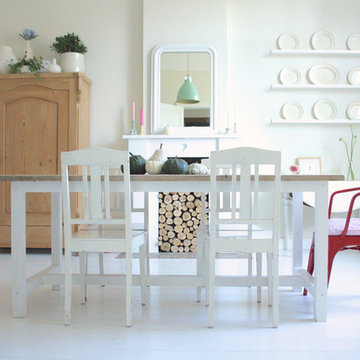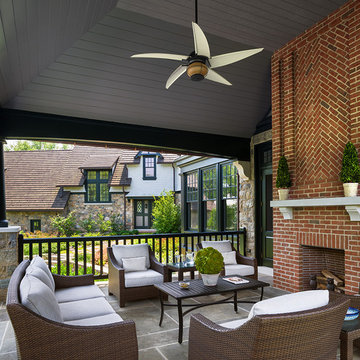1.128 Foto di case e interni
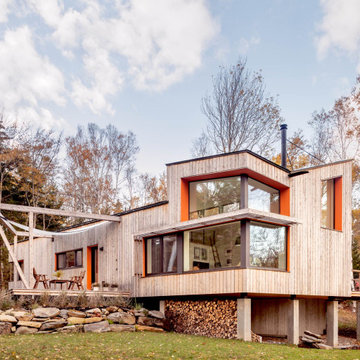
Triple-glazed corner windows open the inside to the outside; custom wood awnings reduce glare. Firewood storage is easily accessed from the back deck, which features custom wood framing for the shade sail.
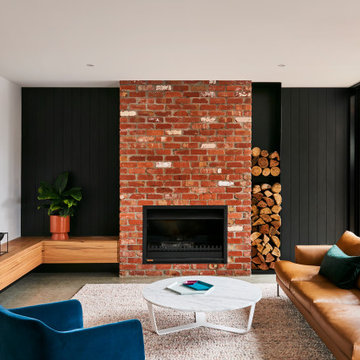
Foto di un soggiorno contemporaneo di medie dimensioni e aperto con pavimento in cemento, camino classico, cornice del camino in mattoni, pavimento grigio, pareti nere e pareti in perlinato
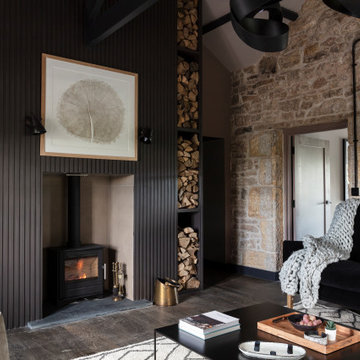
Foto di un grande soggiorno minimal chiuso con pareti nere, parquet scuro, stufa a legna, cornice del camino in legno, TV a parete e pavimento grigio
Trova il professionista locale adatto per il tuo progetto
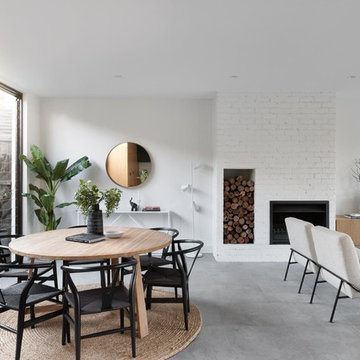
KAG Developments
Styling - TRES
Photograph - Dylan Lark
Esempio di una sala da pranzo aperta verso il soggiorno contemporanea con pareti bianche, camino lineare Ribbon, cornice del camino in mattoni e pavimento grigio
Esempio di una sala da pranzo aperta verso il soggiorno contemporanea con pareti bianche, camino lineare Ribbon, cornice del camino in mattoni e pavimento grigio

Сергей Красюк
Esempio di un soggiorno contemporaneo di medie dimensioni e aperto con pareti bianche, pavimento in cemento, camino sospeso, cornice del camino in metallo e pavimento grigio
Esempio di un soggiorno contemporaneo di medie dimensioni e aperto con pareti bianche, pavimento in cemento, camino sospeso, cornice del camino in metallo e pavimento grigio
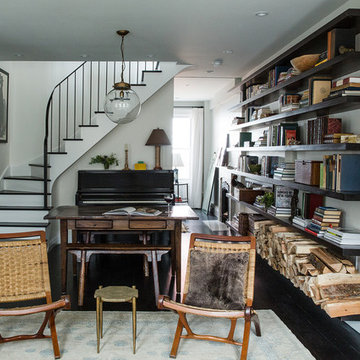
Idee per un piccolo soggiorno tradizionale aperto con pareti bianche, parquet scuro, camino classico, sala della musica, cornice del camino in pietra e nessuna TV
Ricarica la pagina per non vedere più questo specifico annuncio
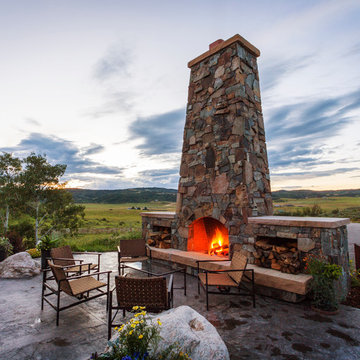
Idee per un patio o portico rustico con cemento stampato, nessuna copertura e un caminetto
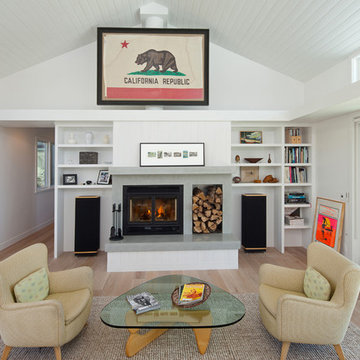
Elliott Johnson Photographer
Immagine di un soggiorno country con pareti bianche e camino classico
Immagine di un soggiorno country con pareti bianche e camino classico
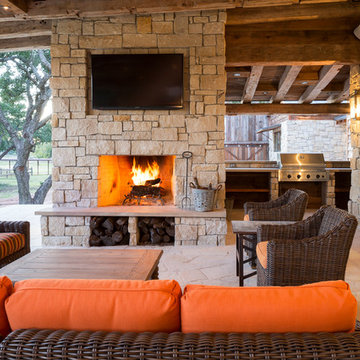
Andrew Pogue Photography
Foto di un patio o portico rustico con un tetto a sbalzo
Foto di un patio o portico rustico con un tetto a sbalzo
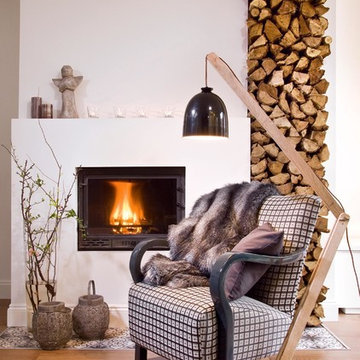
Fotó: Mátyás Péter
Idee per un soggiorno minimal con pareti bianche, pavimento in legno massello medio e camino classico
Idee per un soggiorno minimal con pareti bianche, pavimento in legno massello medio e camino classico
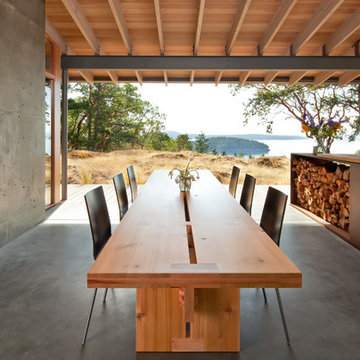
Sean Airhart
Immagine di un patio o portico design dietro casa con lastre di cemento e un tetto a sbalzo
Immagine di un patio o portico design dietro casa con lastre di cemento e un tetto a sbalzo
Ricarica la pagina per non vedere più questo specifico annuncio
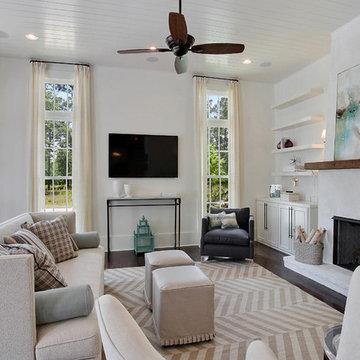
Ispirazione per un soggiorno minimal aperto e di medie dimensioni con pareti bianche, camino classico, TV a parete, parquet scuro, cornice del camino in intonaco e pavimento marrone
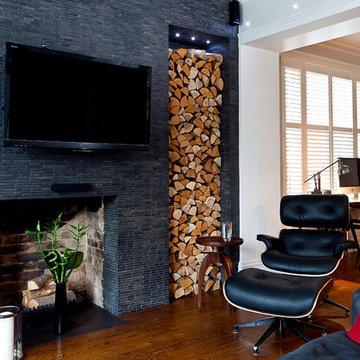
Simon Eldon Photography
Interior design by Carine Harrington
Ispirazione per un soggiorno minimalista con camino classico, cornice del camino piastrellata e TV a parete
Ispirazione per un soggiorno minimalista con camino classico, cornice del camino piastrellata e TV a parete
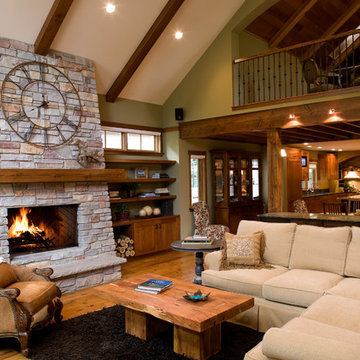
Modern elements combine with mid-century detailing to give this mountain-style home its rustic elegance.
Natural stone, exposed timber beams and vaulted ceilings are just a few of the design elements that make this rustic retreat so inviting. A welcoming front porch leads right up to the custom cherry door. Inside a large window affords breathtaking views of the garden-lined walkways, patio and bonfire pit. An expansive deck overlooks the park-like setting and natural wetlands. The great room's stone fireplace, visible from the gourmet kitchen, dining room and cozy owner's suite, acts as the home's center piece. Tasteful iron railings, fir millwork, stone and wood countertops, rich walnut and cherry cabinets, and Australian Cypress floors complete this warm and charming mountain-style home. Call today to schedule an informational visit, tour, or portfolio review.
BUILDER: Streeter & Associates, Renovation Division - Bob Near
ARCHITECT: Jalin Design
FURNISHINGS: Historic Studio
PHOTOGRAPHY: Steve Henke
1.128 Foto di case e interni
Ricarica la pagina per non vedere più questo specifico annuncio
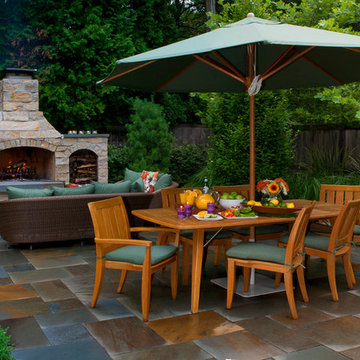
The full-range bluestone was hand-selected to achieve the widest color range and to get a greater quantity of rust/iron oxide pieces than what normally comes in a mixed load. In higher-traffic areas the bluestone was tight fit.
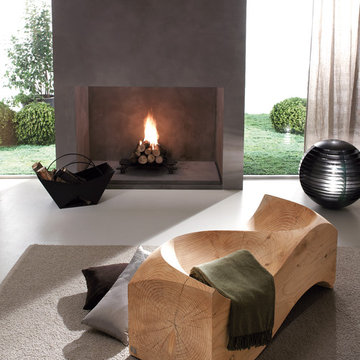
Made from the heartwood of cedar tree trunks. The name is evoked by the two ergonomically created seats positioned so that those sitting can maintain eye-contact with each other.
8


















