14.338 Foto di case e interni

Ispirazione per una grande cucina minimal con nessun'anta, ante bianche, paraspruzzi bianco, elettrodomestici da incasso, parquet chiaro, lavello sottopiano, top in marmo e paraspruzzi in lastra di pietra
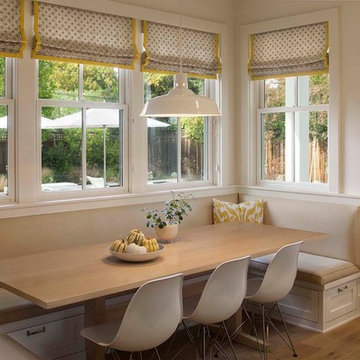
Photographer: Isabelle Eubanks
Interiors: Modern Organic Interiors, Architect: Simpson Design Group, Builder: Milne Design and Build
Ispirazione per una sala da pranzo aperta verso la cucina country con pareti bianche e parquet chiaro
Ispirazione per una sala da pranzo aperta verso la cucina country con pareti bianche e parquet chiaro

A custom fireplace is the visual focus of this craftsman style home's living room while the U-shaped kitchen and elegant bedroom showcase gorgeous pendant lights.
Project completed by Wendy Langston's Everything Home interior design firm, which serves Carmel, Zionsville, Fishers, Westfield, Noblesville, and Indianapolis.
For more about Everything Home, click here: https://everythinghomedesigns.com/
Trova il professionista locale adatto per il tuo progetto
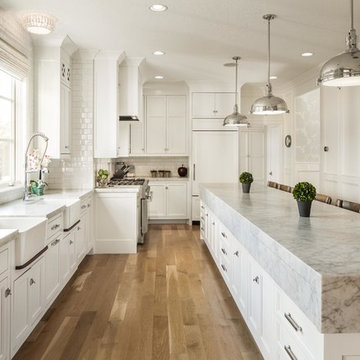
Ispirazione per una cucina tradizionale con lavello stile country, ante con riquadro incassato, ante bianche, paraspruzzi bianco, paraspruzzi con piastrelle diamantate, elettrodomestici da incasso e top in marmo
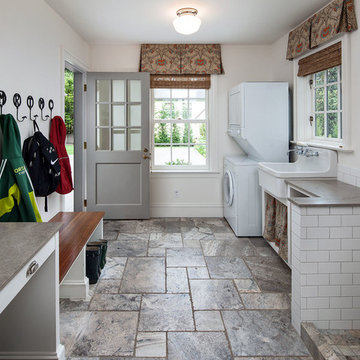
KuDa Photography
Idee per un ingresso con anticamera classico con pareti bianche, una porta singola e una porta in vetro
Idee per un ingresso con anticamera classico con pareti bianche, una porta singola e una porta in vetro

Karen Swanson, owner of New England Design Works in Manchester, MA keeps designing award winning Pennville Custom Cabinetry kitchens. You may remember that earlier this year, Karen won both the regional Sub-Zero Design Contest and the National Kitchen & Bath Association's medium kitchen of the year.
nedesignworks@gmail.com
978.500.1096.

Foto della facciata di una casa bianca country a due piani con copertura mista
Ricarica la pagina per non vedere più questo specifico annuncio
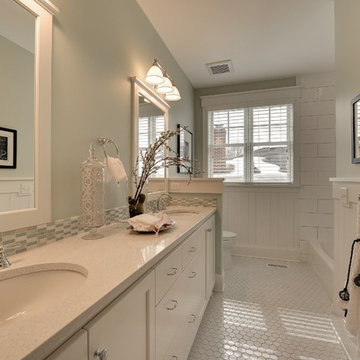
Professionally Staged by Ambience at Home
http://ambiance-athome.com/
Professionally Photographed by SpaceCrafting
http://spacecrafting.com

Cosmic Black granite on tub deck, shown with an under mount tub. Vanities and custom designed granite backsplash are also Cosmic Black granite. By TJ Maurer Construction.
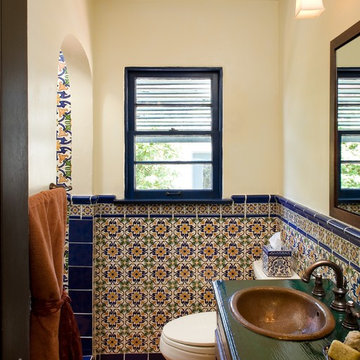
For the bathroom tile, the clients chose our Barcelona La Merced Quarter 6"x6" tiles to create a bright Mediterranean shower. The coordinating blue trim ties in the tiles from the bathroom into the shower.
Also used in the bathroom were our Barcelona La Merced 6"x6" tiles for the entire lower half of this bathroom wall. Smaller La Merced 3"x3" tiles create a lovely border along the top. Coordinating blue cornice and liner tiles add a nice contrast along the edges of the decorative tiles.
Our Yucatan Ceramic Field Tile collection, and its extensive molding and trim options, were used for this bathroom’s backsplash.
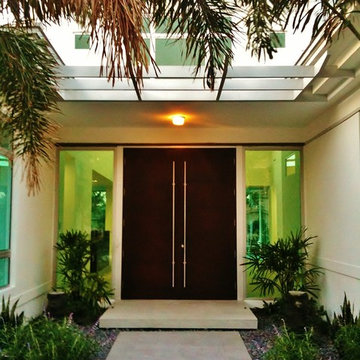
Ispirazione per una porta d'ingresso minimal con una porta a due ante e una porta nera

Stately American Home - Classic Dutch Colonial
Photography: Phillip Mueller Photography
Foto della facciata di una casa vittoriana a tre piani di medie dimensioni con rivestimento in legno
Foto della facciata di una casa vittoriana a tre piani di medie dimensioni con rivestimento in legno

Photography by Eduard Hueber / archphoto
North and south exposures in this 3000 square foot loft in Tribeca allowed us to line the south facing wall with two guest bedrooms and a 900 sf master suite. The trapezoid shaped plan creates an exaggerated perspective as one looks through the main living space space to the kitchen. The ceilings and columns are stripped to bring the industrial space back to its most elemental state. The blackened steel canopy and blackened steel doors were designed to complement the raw wood and wrought iron columns of the stripped space. Salvaged materials such as reclaimed barn wood for the counters and reclaimed marble slabs in the master bathroom were used to enhance the industrial feel of the space.
Ricarica la pagina per non vedere più questo specifico annuncio
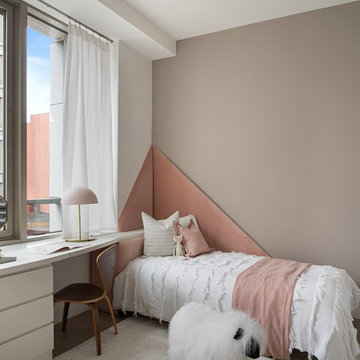
Immagine di una cameretta per bambini da 4 a 10 anni contemporanea con pareti marroni
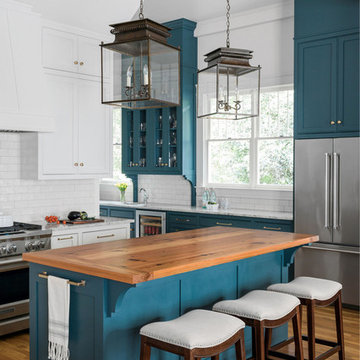
Modern Farmhouse Kitchen
Foto di un grande cucina con isola centrale con ante di vetro, top in quarzo composito, paraspruzzi bianco, paraspruzzi con piastrelle diamantate, elettrodomestici in acciaio inossidabile, pavimento in legno massello medio, ante blu e top bianco
Foto di un grande cucina con isola centrale con ante di vetro, top in quarzo composito, paraspruzzi bianco, paraspruzzi con piastrelle diamantate, elettrodomestici in acciaio inossidabile, pavimento in legno massello medio, ante blu e top bianco
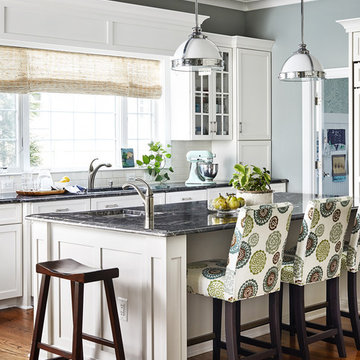
Immagine di un cucina con isola centrale chic con lavello sottopiano, ante in stile shaker, ante bianche, paraspruzzi bianco, paraspruzzi con piastrelle diamantate, pavimento in legno massello medio e top nero

Esempio di una stanza da bagno padronale contemporanea di medie dimensioni con ante lisce, ante bianche, vasca freestanding, piastrelle verdi, pareti marroni, lavabo a bacinella, top bianco, WC monopezzo, top in quarzite, piastrelle in ceramica, pavimento in cementine e pavimento grigio
14.338 Foto di case e interni
Ricarica la pagina per non vedere più questo specifico annuncio

Idee per un ingresso con anticamera chic con pareti nere e pavimento nero
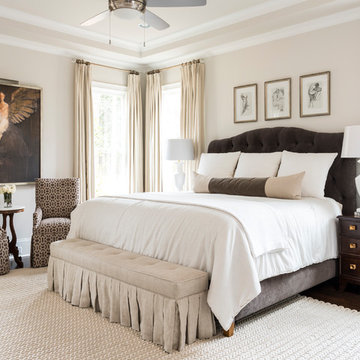
Immagine di una camera matrimoniale classica con pareti beige, parquet scuro e nessun camino
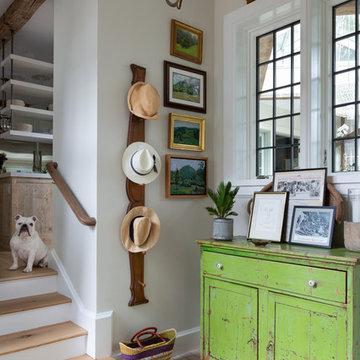
Esempio di un ingresso o corridoio costiero con pareti grigie e pavimento in mattoni
4




















