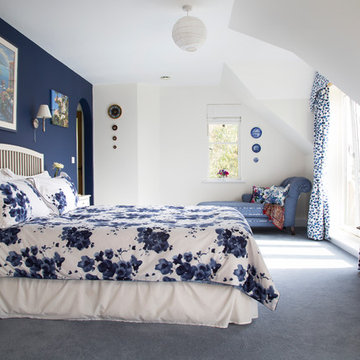14.338 Foto di case e interni
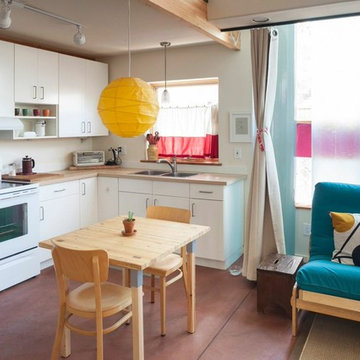
Immagine di una cucina design di medie dimensioni con lavello a doppia vasca, ante lisce, ante bianche, top in legno, elettrodomestici bianchi, nessuna isola, paraspruzzi bianco e pavimento con piastrelle in ceramica
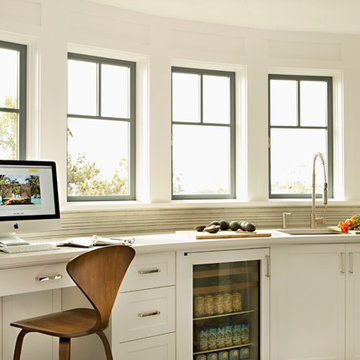
photography: Karyn Millet
Ispirazione per un ufficio costiero con pareti bianche e scrivania incassata
Ispirazione per un ufficio costiero con pareti bianche e scrivania incassata
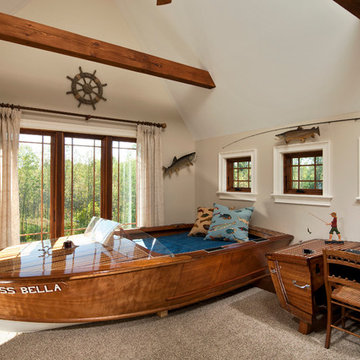
Randall Perry Photography
Ispirazione per una grande cameretta per bambini da 4 a 10 anni costiera con pareti beige, moquette e pavimento marrone
Ispirazione per una grande cameretta per bambini da 4 a 10 anni costiera con pareti beige, moquette e pavimento marrone
Trova il professionista locale adatto per il tuo progetto

Altius Design, Longviews Studios
Foto di un soggiorno rustico con libreria, pareti bianche, pavimento in legno massello medio, camino classico e cornice del camino in pietra
Foto di un soggiorno rustico con libreria, pareti bianche, pavimento in legno massello medio, camino classico e cornice del camino in pietra
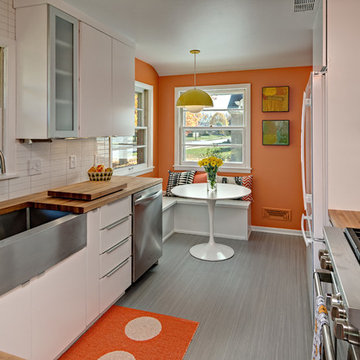
Ehlen Creative Communications
Immagine di una cucina minimalista con lavello stile country, ante lisce, ante bianche, top in legno, paraspruzzi bianco e elettrodomestici in acciaio inossidabile
Immagine di una cucina minimalista con lavello stile country, ante lisce, ante bianche, top in legno, paraspruzzi bianco e elettrodomestici in acciaio inossidabile

Eric Roth Photography
Foto di un grande soggiorno costiero aperto con sala formale, pareti beige, pavimento in cemento, nessuna TV e pavimento grigio
Foto di un grande soggiorno costiero aperto con sala formale, pareti beige, pavimento in cemento, nessuna TV e pavimento grigio

This beautiful kitchen complete with plenty of white cabinet space and herringbone tile back splash is a room where good meals are made and shared with family and friends. The simple wrought iron chandelier along with the butcher block island create a rustic feel while French doors and floral accents add a touch of elegance.

A lovely country kitchen in a restored farmhouse in South Devon. Photo Styling Jan Cadle, Colin Cadle Photography
Esempio di un cucina con isola centrale country di medie dimensioni con ante lisce, ante in legno scuro, top in granito, paraspruzzi beige, paraspruzzi con piastrelle in ceramica, elettrodomestici colorati e pavimento con piastrelle in ceramica
Esempio di un cucina con isola centrale country di medie dimensioni con ante lisce, ante in legno scuro, top in granito, paraspruzzi beige, paraspruzzi con piastrelle in ceramica, elettrodomestici colorati e pavimento con piastrelle in ceramica
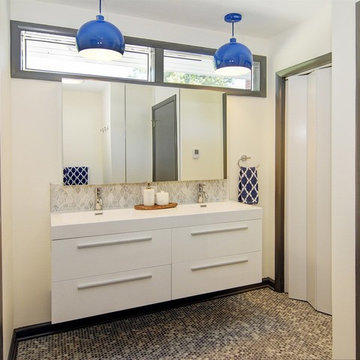
Contemporary bathroom with floating vanity and penny tile. Construction by Murphy General Contractors, South Orange, NJ. Interiors by Nu Interiors, South Orange, NJ. Photographer Greg Martz
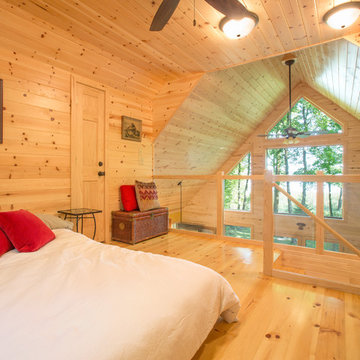
Kurt Johnson Photography
Idee per una camera da letto stile loft rustica con pavimento in legno massello medio
Idee per una camera da letto stile loft rustica con pavimento in legno massello medio
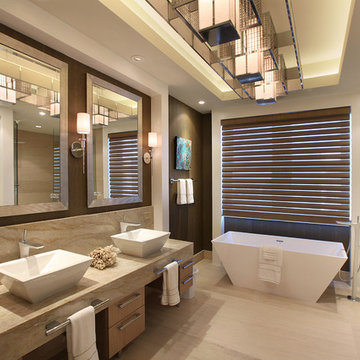
Immagine di una grande stanza da bagno padronale design con lavabo a bacinella, ante lisce, ante in legno chiaro, vasca freestanding, doccia a filo pavimento, piastrelle beige, top in marmo, piastrelle in ceramica, pareti beige, pavimento in pietra calcarea e doccia aperta
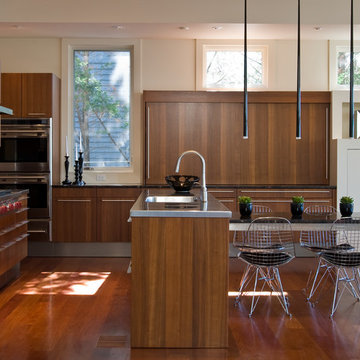
Gwin Hunt
Esempio di una cucina contemporanea di medie dimensioni con lavello integrato, ante lisce, ante in legno bruno, top in acciaio inossidabile, elettrodomestici in acciaio inossidabile e pavimento in legno massello medio
Esempio di una cucina contemporanea di medie dimensioni con lavello integrato, ante lisce, ante in legno bruno, top in acciaio inossidabile, elettrodomestici in acciaio inossidabile e pavimento in legno massello medio
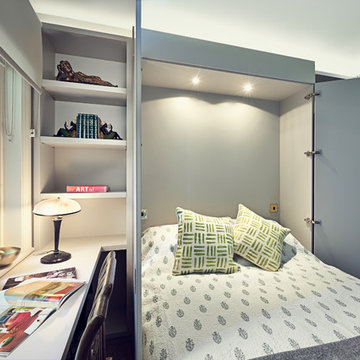
mjfstudio.com
A brilliantly creative photographer and immaculate focus put onto the specification of the job
Idee per una piccola camera degli ospiti tradizionale con pareti grigie e nessun camino
Idee per una piccola camera degli ospiti tradizionale con pareti grigie e nessun camino

The distressed green island sits atop brown stained hardwood floors and creates a focal point at the center of this traditional kitchen. Topped with ubatuba granite, the island is home to three metal barstools painted ivory with sage green chenille seats. Visual Comfort globe pendants, in a mix of metals, marry the island’s antique brass bin pulls to the pewter hardware of the perimeter cabinetry. Breaking up the cream perimeter cabinets are large windows dressed with woven wood blinds. A window bench covered in a watery blue and green leaf pattern coordinates with the island and with the Walker Zanger glass tile backsplash. The backsplash and honed black granite countertop, wraps the kitchen in luxurious texture. The spacious room is equipped with stainless steel appliances from Thermador and Viking.
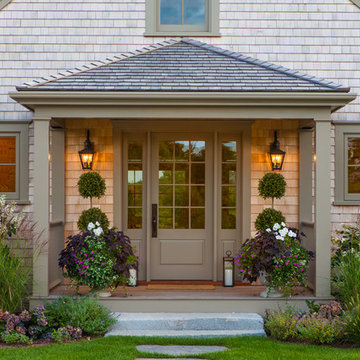
Nantucket Architectural Photography
Immagine di una porta d'ingresso stile marino con una porta singola e una porta marrone
Immagine di una porta d'ingresso stile marino con una porta singola e una porta marrone
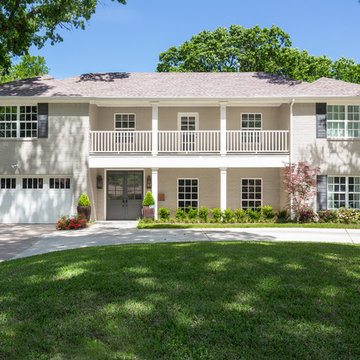
jenifer mcneil baker
Immagine della facciata di una casa grigia classica a due piani
Immagine della facciata di una casa grigia classica a due piani
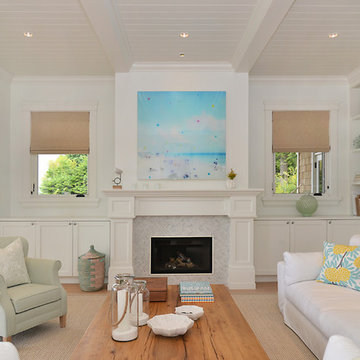
Design by Walter Powell Architect, Sunshine Coast Home Design, Interior Design by Kelly Deck Design, Photo by Linda Sabiston, First Impression Photography
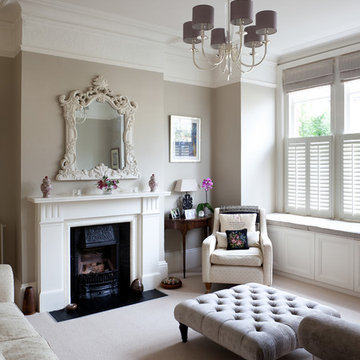
Ispirazione per un soggiorno vittoriano chiuso con sala formale, pareti grigie, moquette, camino classico e nessuna TV
14.338 Foto di case e interni
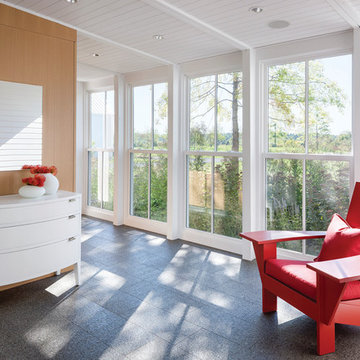
Architect: Michael Waters, AIA, LDa Architecture & Interiors
Photography By: Greg Premru
“This project succeeds not only in creating beautiful architecture, but in making us better understand the nature of the site and context. It has a presence that feels completely rooted in its site and raised above any appeal to fashion. It clarifies local traditions while extending them.”
This single-family residential estate in Upstate New York includes a farmhouse-inspired residence along with a timber-framed barn and attached greenhouse adjacent to an enclosed garden area and surrounded by an orchard. The ultimate goal was to create a home that would have an authentic presence in the surrounding agricultural landscape and strong visual and physical connections to the site. The design incorporated an existing colonial residence, resituated on the site and preserved along with contemporary additions on three sides. The resulting home strikes a perfect balance between traditional farmhouse architecture and sophisticated contemporary living.
Inspiration came from the hilltop site and mountain views, the existing colonial residence, and the traditional forms of New England farm and barn architecture. The house and barn were designed to be a modern interpretation of classic forms.
The living room and kitchen are combined in a large two-story space. Large windows on three sides of the room and at both first and second floor levels reveal a panoramic view of the surrounding farmland and flood the space with daylight. Marvin Windows helped create this unique space as well as the airy glass galleries that connect the three main areas of the home. Marvin Windows were also used in the barn.
MARVIN PRODUCTS USED:
Marvin Ultimate Casement Window
Marvin Ultimate Double Hung Window
Marvin Ultimate Venting Picture Window
13


















