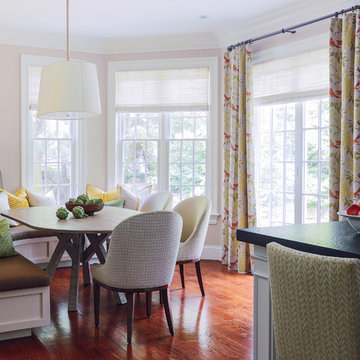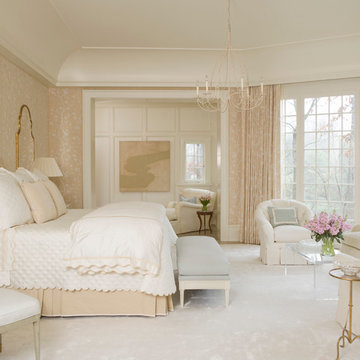14.338 Foto di case e interni
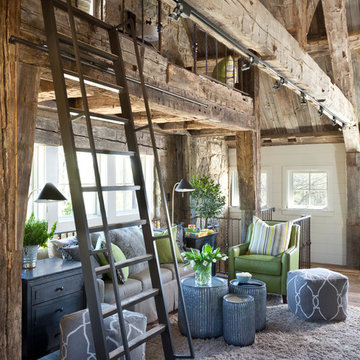
Upper loft area looks over the family room and has two beds Bunk Style over a sitting area
Esempio di un soggiorno country di medie dimensioni e aperto con pareti bianche, pavimento in legno massello medio, nessun camino, nessuna TV, pavimento marrone e tappeto
Esempio di un soggiorno country di medie dimensioni e aperto con pareti bianche, pavimento in legno massello medio, nessun camino, nessuna TV, pavimento marrone e tappeto
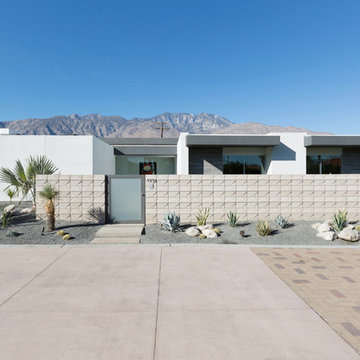
Jaime Kowal
Foto della facciata di una casa bianca moderna a un piano con tetto piano
Foto della facciata di una casa bianca moderna a un piano con tetto piano
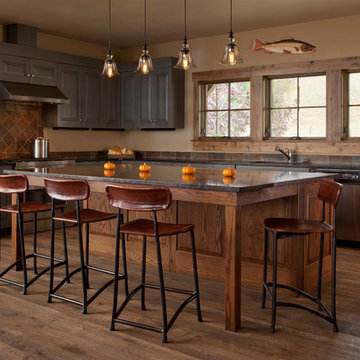
Esempio di una cucina rustica di medie dimensioni con lavello sottopiano, ante con bugna sagomata, ante marroni, paraspruzzi marrone, elettrodomestici in acciaio inossidabile e parquet scuro
Trova il professionista locale adatto per il tuo progetto
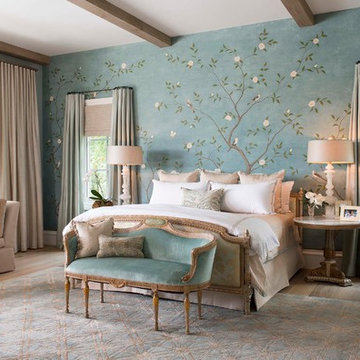
Interior Designer: Rebecca Kennedy
Design Firm: Dallas Design Group, Interiors
Photographer: Dan Piassick
Idee per una camera matrimoniale classica con pareti multicolore e parquet chiaro
Idee per una camera matrimoniale classica con pareti multicolore e parquet chiaro
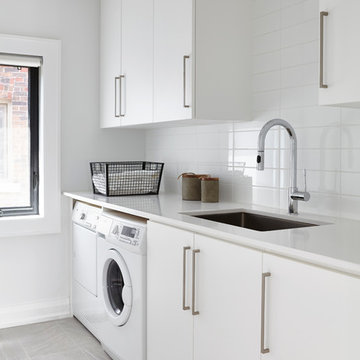
Idee per una sala lavanderia design di medie dimensioni con lavello sottopiano, ante lisce, ante bianche, pareti bianche, lavatrice e asciugatrice affiancate e top bianco
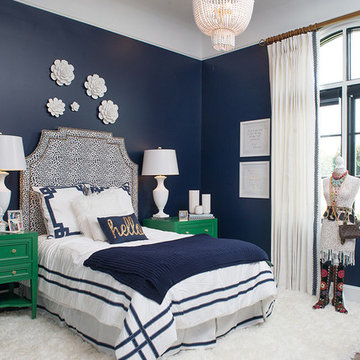
Night Stands custom built to perfectly fit the design of the space are a strong feature of this bedroom
Foto di una camera da letto chic con pareti blu
Foto di una camera da letto chic con pareti blu

Originally built in 1929 and designed by famed architect Albert Farr who was responsible for the Wolf House that was built for Jack London in Glen Ellen, this building has always had tremendous historical significance. In keeping with tradition, the new design incorporates intricate plaster crown moulding details throughout with a splash of contemporary finishes lining the corridors. From venetian plaster finishes to German engineered wood flooring this house exhibits a delightful mix of traditional and contemporary styles. Many of the rooms contain reclaimed wood paneling, discretely faux-finished Trufig outlets and a completely integrated Savant Home Automation system. Equipped with radiant flooring and forced air-conditioning on the upper floors as well as a full fitness, sauna and spa recreation center at the basement level, this home truly contains all the amenities of modern-day living. The primary suite area is outfitted with floor to ceiling Calacatta stone with an uninterrupted view of the Golden Gate bridge from the bathtub. This building is a truly iconic and revitalized space.

Gil Schafer, Architect
Rita Konig, Interior Designer
Chambers & Chambers, Local Architect
Fredericka Moller, Landscape Architect
Eric Piasecki, Photographer
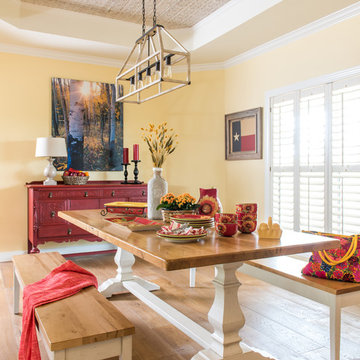
Idee per una sala da pranzo country con pareti gialle e pavimento in legno massello medio
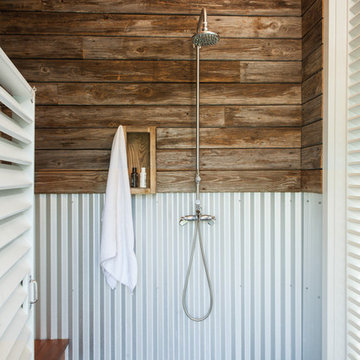
Outside Shower photo by Andrew Sherman. www.AndrewSherman.co
Ispirazione per una piccola stanza da bagno stile marinaro con ante in legno bruno, doccia aperta, pavimento in cemento e porta doccia a battente
Ispirazione per una piccola stanza da bagno stile marinaro con ante in legno bruno, doccia aperta, pavimento in cemento e porta doccia a battente
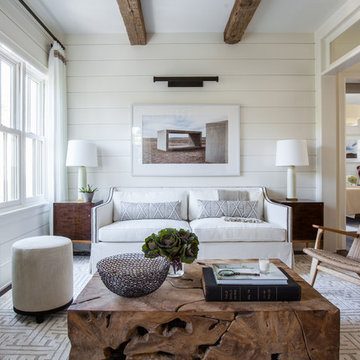
Julie Soefer Photography
Idee per un soggiorno chic aperto con sala formale, pareti bianche e tappeto
Idee per un soggiorno chic aperto con sala formale, pareti bianche e tappeto
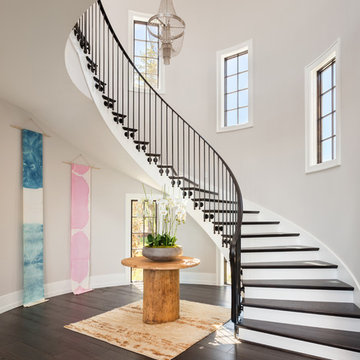
Justin Krug Photography
Esempio di un'ampia scala curva chic con pedata in legno
Esempio di un'ampia scala curva chic con pedata in legno
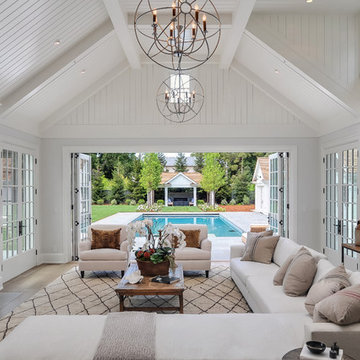
Folding doors at the end of the family room open to bring the pool inside. A strong visual axis connects the fire pavilion and pool with the family room, encouraging a walk outside to the distant jewel. High windows and vertical siding are inspiration to invoke the interior of a barn. The family room is open and comfortable for small or large gatherings.
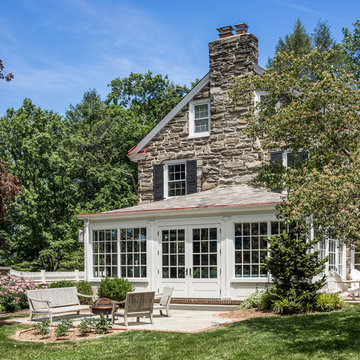
Angle Eye Photography
Idee per la facciata di una casa classica a tre piani con rivestimento in pietra e tetto a capanna
Idee per la facciata di una casa classica a tre piani con rivestimento in pietra e tetto a capanna
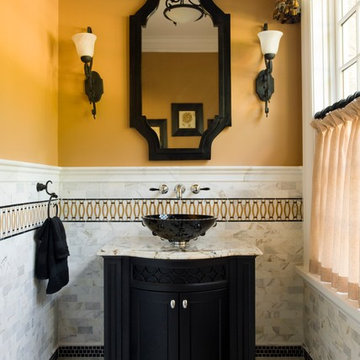
Immagine di un bagno di servizio classico con consolle stile comò, ante nere, piastrelle grigie, piastrelle multicolore, lavabo a bacinella e pavimento multicolore
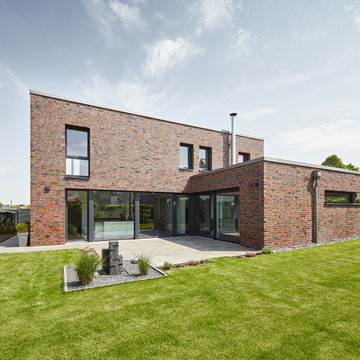
@ Philip Kistner / www.philipkistner.com
Foto della facciata di una casa grande contemporanea a due piani con rivestimento in mattoni e tetto piano
Foto della facciata di una casa grande contemporanea a due piani con rivestimento in mattoni e tetto piano
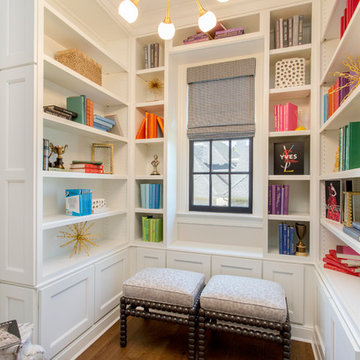
Ispirazione per un piccolo soggiorno chic con libreria, pareti bianche e pavimento in legno massello medio
14.338 Foto di case e interni
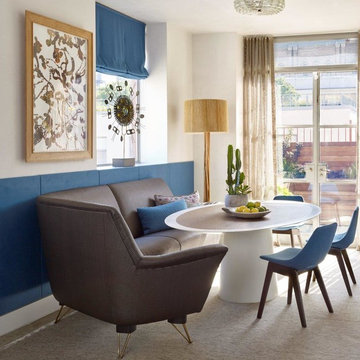
Peter Murdock
Esempio di una piccola sala da pranzo aperta verso la cucina minimal con pareti bianche, moquette e nessun camino
Esempio di una piccola sala da pranzo aperta verso la cucina minimal con pareti bianche, moquette e nessun camino
8


















