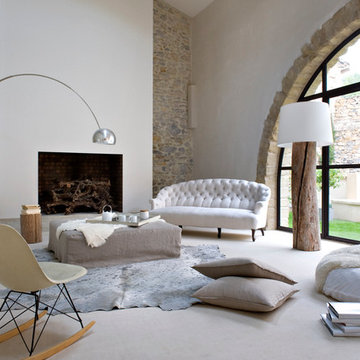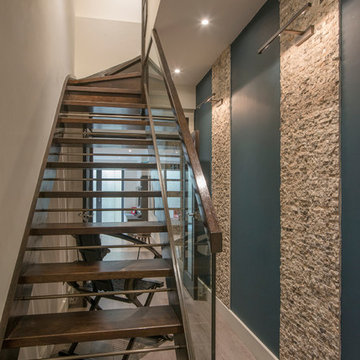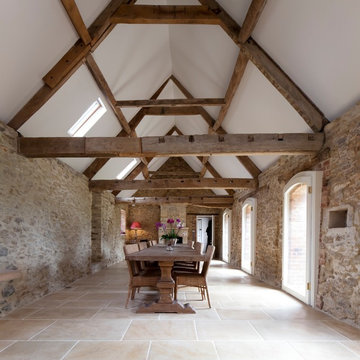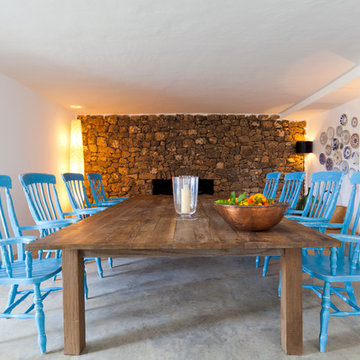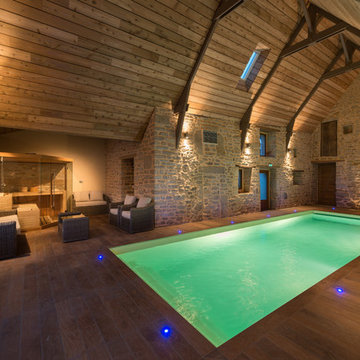238 Foto di case e interni
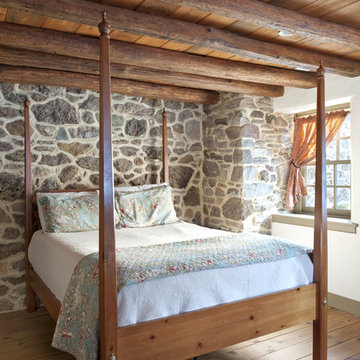
Edwards House Bedroom. Photo by Angle Eye Photography.
Esempio di una camera degli ospiti country di medie dimensioni con pareti bianche, pavimento in legno massello medio, nessun camino e pavimento marrone
Esempio di una camera degli ospiti country di medie dimensioni con pareti bianche, pavimento in legno massello medio, nessun camino e pavimento marrone

We remodeled the exisiting fireplace with a heavier mass of stone and waxed steel plate frame. The stone fireplace wall is held off the new TV/media cabinet with a steel reveal. The hearth is floating Ceasarstone that matches the adjacent open kitchen countertop.
Trova il professionista locale adatto per il tuo progetto
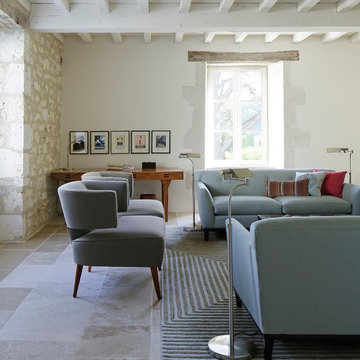
Fisher Hart Photography
Immagine di un grande soggiorno country con sala formale, pareti beige e nessun camino
Immagine di un grande soggiorno country con sala formale, pareti beige e nessun camino
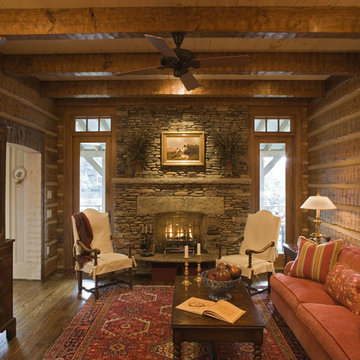
Idee per un soggiorno rustico di medie dimensioni e chiuso con pareti marroni, camino classico, cornice del camino in pietra, sala formale e nessuna TV
Ricarica la pagina per non vedere più questo specifico annuncio
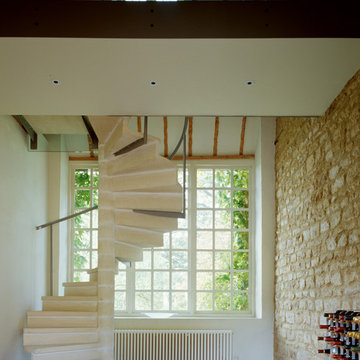
By removing the existing utility room and toilet that were previously located in the entrance area and the area of the floor above, the architect was able to discover the beautiful stone walls and create a dramatic double-height space. The full-height window gave views through to the open countryside beyond and the contemporary bridge connected both old and new and either end of the barn.
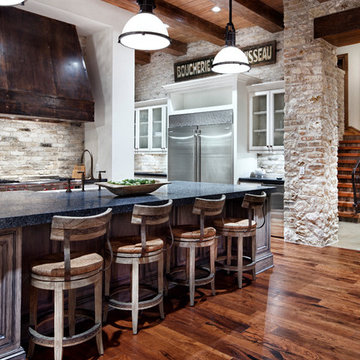
Immagine di una cucina tradizionale con elettrodomestici in acciaio inossidabile e top blu
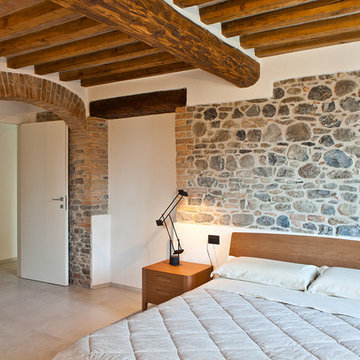
Foto: Enrico Ferdenzi
Idee per una camera matrimoniale mediterranea con pareti bianche e pavimento beige
Idee per una camera matrimoniale mediterranea con pareti bianche e pavimento beige
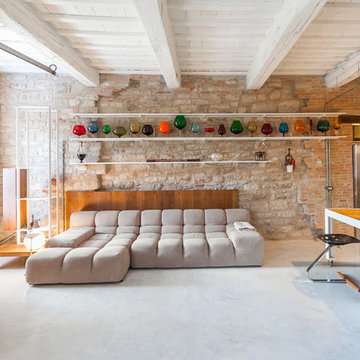
Edi Solari Photographer
Esempio di un soggiorno country con pareti beige e pavimento in cemento
Esempio di un soggiorno country con pareti beige e pavimento in cemento
Ricarica la pagina per non vedere più questo specifico annuncio
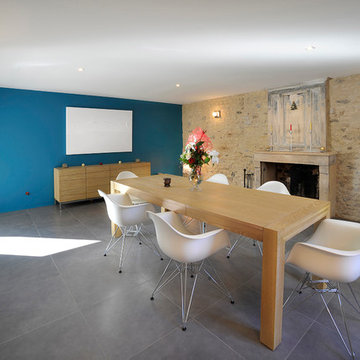
Immagine di una sala da pranzo aperta verso il soggiorno design di medie dimensioni con pareti blu, camino classico e pavimento con piastrelle in ceramica
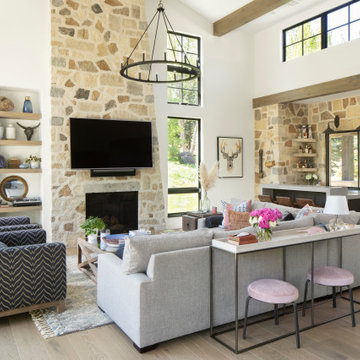
Idee per un soggiorno country aperto con pareti bianche, pavimento in legno massello medio, camino classico, cornice del camino in pietra, TV a parete, pavimento beige, travi a vista e soffitto a volta
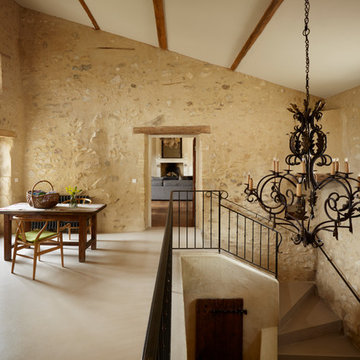
Kitchen Architecture - bulthaup b3 furniture in bronze aluminium and greige laminate with 10 mm stainless steel work surface.
Available to rent: www.theoldsilkfarm.com
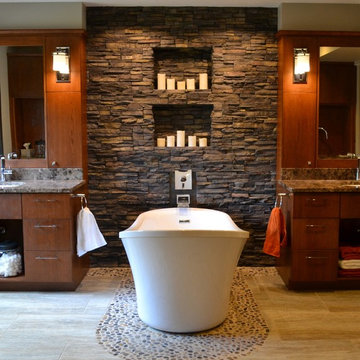
The goal of this master suite remodel was to design a luxurious yet simple environment that was not only beautiful but also comfortable, and designer Lori Wiles brought the transformation to life.
The remodel was a transformation of the unused storage area in the bottom level of the clients’ home. Wiles' creative problem solving did more than just hide basement remodel problems like low ductwork and poorly located pipes. Instead, these obstacles served as a source of inspiration for some of the most interesting aspects of her design, such as the angular wood-paneled headboard wall with built-in nightstands.
Following a stone, fire, water, and wood theme, the materials used in this master suite strongly relate to nature. Water flows to the tub from the stone accent wall in the bathroom, and an opposing stone wall in the bedroom creates a dramatic backdrop for a seating area. Both walls contain candle-filled niches and Cherry wood is employed throughout, creating warmth and continuity.
To further achieve the natural look and feel of the bathroom, Wiles incorporated a variety of stones. The shower and immediate area around the freestanding tub feature pebble accent flooring that complement the surrounding large, rectangular tile floors. Eldorado Stone’s Black River Stacked Stone was chosen because it offered different textures and dimensions of the black, rugged, stacked stone, resulting in an organic environment that provides relief from the flat surfaces.
By using quality materials such as Eldorado Stone, designer Lori Wiles was able to create a zen-like space that exceeded her client’s expectations.
Eldorado Stone Profile Featured: Black River Stacked Stone installed with a Dry-Stack grout technique
Designer: Lori Wiles Design
Website: www.loriwilesdesign.com
Phone: (319) 310-6214
Contact Lori Wiles Design
Houzz: www.houzz.com/pro/loriwiles/lori-wiles-design
Facebook: www.facebook.com/pages/Lori-Wiles-Design
Pinterest: www.pinterest.com/loriwilesdesign/
Photography: Lori Wiles Design
Mason: Iowa Stone Supply
Website: www.iowastonesupply.com
Phone: (319) 533-4299
Contact Iowa Stone Supply
Eastern Iowa Showroom (Monday-Friday 7:30-4:00 or by appointment)
1530 Stamy Road
Hiawatha, IA 52233
Central Iowa Showroom (by appointment)
2913 99th Street
Urbandale, IA 50322
Facebook: www.facebook.com/pages/Iowa-Stone-Supply
238 Foto di case e interni
Ricarica la pagina per non vedere più questo specifico annuncio

The stone wall in the background is the original Plattville limestone demising wall from 1885. The lights are votive candles mounted on custom bent aluminum angles fastened to the wall.
Dining Room Table Info: http://www.josephjeup.com/product/corsica-dining-table/
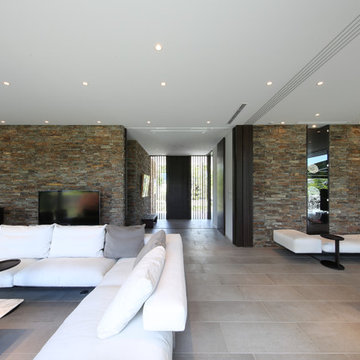
Photography by ABEZO
Foto di un soggiorno moderno aperto con TV autoportante, pavimento grigio e pareti multicolore
Foto di un soggiorno moderno aperto con TV autoportante, pavimento grigio e pareti multicolore
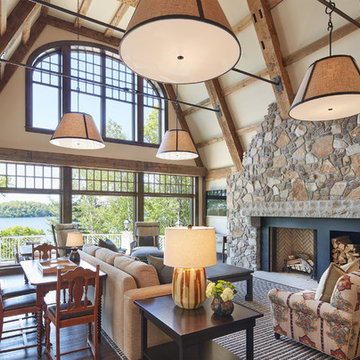
Builder: John Kraemer & Sons | Architecture: Murphy & Co. Design | Interiors: Engler Studio | Photography: Corey Gaffer
Idee per un grande soggiorno stile rurale aperto con pavimento in legno massello medio, camino classico, pareti beige, cornice del camino in pietra, nessuna TV e pavimento marrone
Idee per un grande soggiorno stile rurale aperto con pavimento in legno massello medio, camino classico, pareti beige, cornice del camino in pietra, nessuna TV e pavimento marrone
3


















