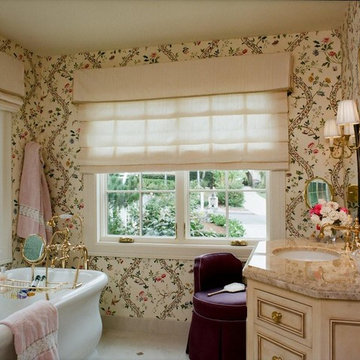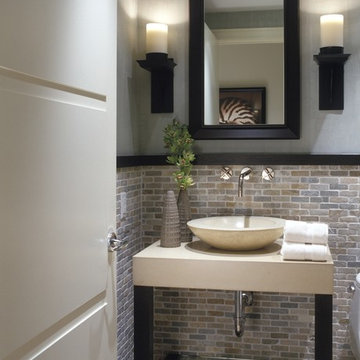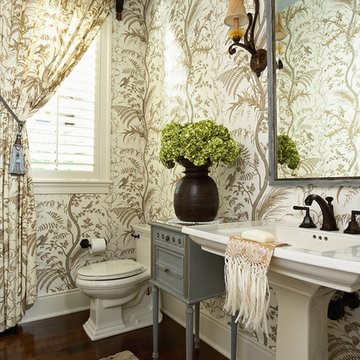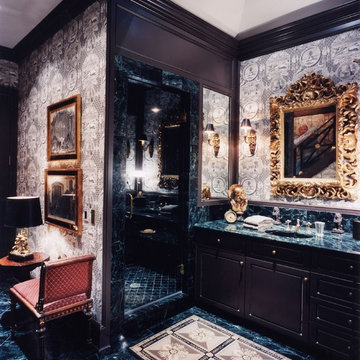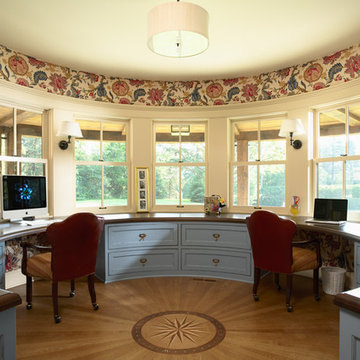5.172 Foto di case e interni

This home has so many creative, fun and unexpected pops of incredible in every room! Our home owner is super artistic and creative, She and her husband have been planning this home for 3 years. It was so much fun to work on and to create such a unique home!

Living Room with neutral color sofa, Living room with pop of color, living room wallpaper, cowhide patch rug. Color block custom drapery curtains. Black and white/ivory velvet curtains, Glass coffee table. Styled coffee table. Velvet and satin silk embroidered pillows. Floor lamp and side table.
Photography Credits: Matthew Dandy

Photo by Randy O'Rourke
Esempio di un corridoio tradizionale di medie dimensioni con una porta singola, una porta bianca, pavimento in legno massello medio, pareti multicolore e pavimento beige
Esempio di un corridoio tradizionale di medie dimensioni con una porta singola, una porta bianca, pavimento in legno massello medio, pareti multicolore e pavimento beige
Trova il professionista locale adatto per il tuo progetto
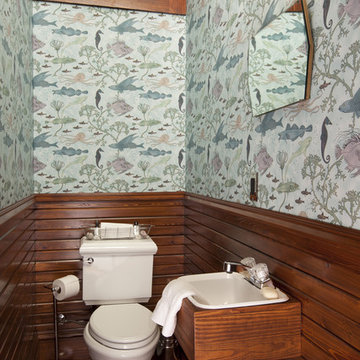
The restoration of an 1899 Queen Anne design, with columns and double gallery added ca. 1910 to update the house in the Colonial Revival style with sweeping front and side porches up and downstairs, and a new carriage house apartment. All the rooms and ceilings are wallpapered, original oak trim is stained, restoration of original light fixtures and replacement of missing ones, short, sheer curtains and roller shades at the windows. The project included a small kitchen addition and master bath, and the attic was converted to a guest bedroom and bath.
© 2011, Copyright, Rick Patrick Photography
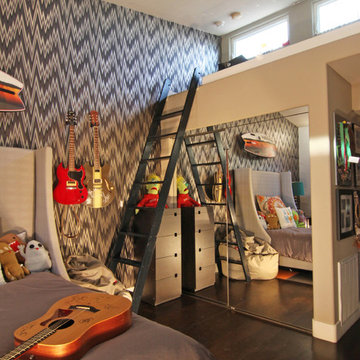
Shelley Gardea Photography © 2012 Houzz
Immagine di una cameretta per bambini bohémian con pareti grigie e parquet scuro
Immagine di una cameretta per bambini bohémian con pareti grigie e parquet scuro
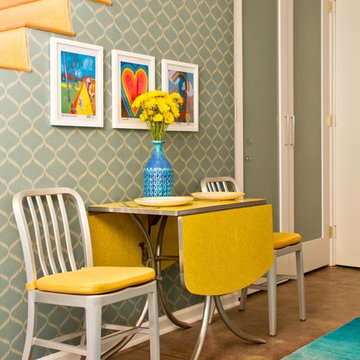
Venice Beach is home to hundreds of runaway teens. The crash pad, right off the boardwalk, aims to provide them with a haven to help them restore their lives. Kitchen and pantry designed by Charmean Neithart Interiors, LLC.
Photos by Erika Bierman
www.erikabiermanphotography.com
Ricarica la pagina per non vedere più questo specifico annuncio
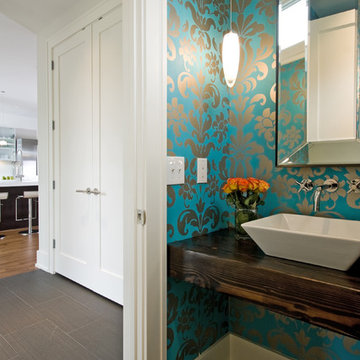
Powder room in modern house reused beam as vanity top
Idee per un bagno di servizio contemporaneo con lavabo a bacinella e top marrone
Idee per un bagno di servizio contemporaneo con lavabo a bacinella e top marrone
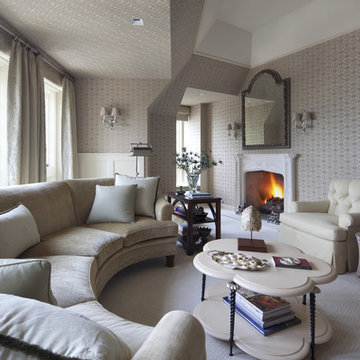
Nick Johnson Photography
Esempio di un grande soggiorno tradizionale aperto con camino classico, nessuna TV, pareti beige, moquette e pavimento bianco
Esempio di un grande soggiorno tradizionale aperto con camino classico, nessuna TV, pareti beige, moquette e pavimento bianco
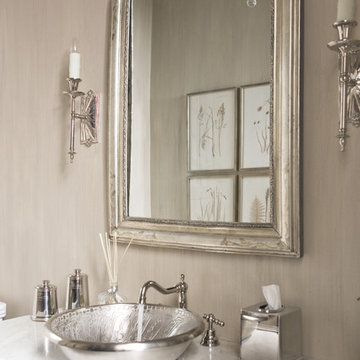
Rachael Boling Photography
Foto di un grande bagno di servizio chic con lavabo a bacinella, top in marmo, pareti beige e top bianco
Foto di un grande bagno di servizio chic con lavabo a bacinella, top in marmo, pareti beige e top bianco
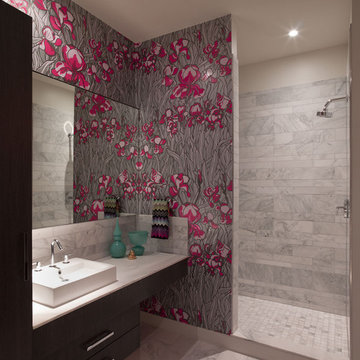
The Girl’s Bathroom needed a fun, playful and girly touch, and the pinks and silvers in the Flavor Paper Iris Fuchsia pattern did the trick. We accented with Missoni Home towels, a couple of glass vases and a gold-plated “rubber ducky” for fun.
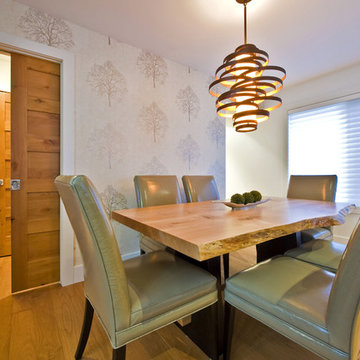
This renovation project launched with an immediate bond between designer and client and the shared commitment to create a unique, modern weekend home in the Rocky Mountains. The focus was on the main floor living area. We modernized the existing oak kitchen and gave new life to the corner river rock fireplace by featuring ledgestone running into the ceiling with a custom timber mantel and shelving. The kitchen’s center work island was rotated to create better work and entertaining space and to change the outlook from neigbour’s property to the beautiful mountain views. An addition to the back entrance features updated chrome lighting and plumbing fixtures; the floor was transformed to a warm, buttery maple. The interior doors were changed to a five panel shaker with a contemporary satin nickel knob. Trim and baseboards were painted to match the walls creating a feeling of height and allowing the doors to feature. The ensuite became an oasis of white and grey marble with a sleek toilet and custom shower. Once the renovation was complete, a furniture and accessory package was designed with the clients’ weekend lifestyle in mind.
Ricarica la pagina per non vedere più questo specifico annuncio
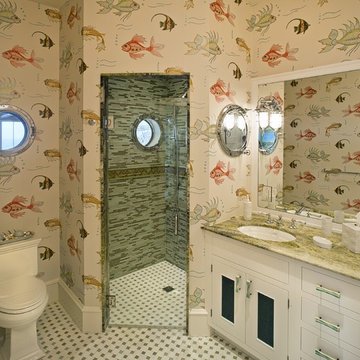
Foto di una stanza da bagno stile marinaro con doccia a filo pavimento e top in marmo
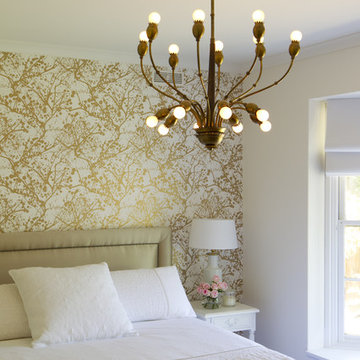
Residential Interior Design & Decoration project by Camilla Molders Design
Ispirazione per una camera da letto design con pareti multicolore
Ispirazione per una camera da letto design con pareti multicolore
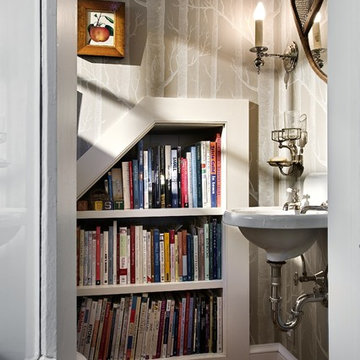
The high natural light behind the toilet as well as the frosted glass in the door help fill this small powder room with natural light. The built-in bookcase is carved out of the underside of the stairs. The small salvage sink, wallpaper, antique soap dish, and repurposed snowshoe as the mirror help make this snug room quite elegant.
Renovation/Addition. Rob Karosis Photography
5.172 Foto di case e interni
Ricarica la pagina per non vedere più questo specifico annuncio
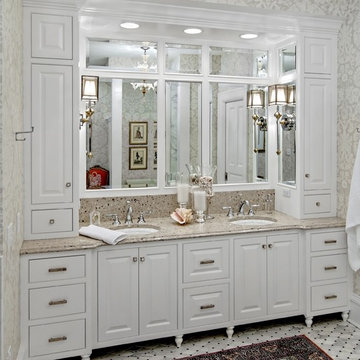
Adler-Allyn Interior Design
Ehlan Creative Communications
Idee per una stanza da bagno classica con lavabo sottopiano, ante con bugna sagomata, ante bianche, top in granito e top beige
Idee per una stanza da bagno classica con lavabo sottopiano, ante con bugna sagomata, ante bianche, top in granito e top beige
8


















