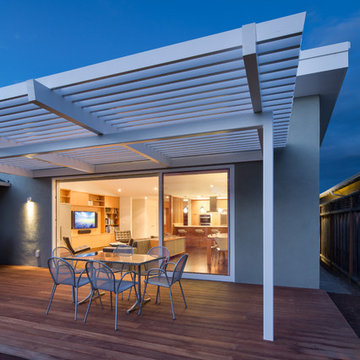10.687 Foto di case e interni

This builder-house was purchased by a young couple with high taste and style. In order to personalize and elevate it, each room was given special attention down to the smallest details. Inspiration was gathered from multiple European influences, especially French style. The outcome was a home that makes you never want to leave.
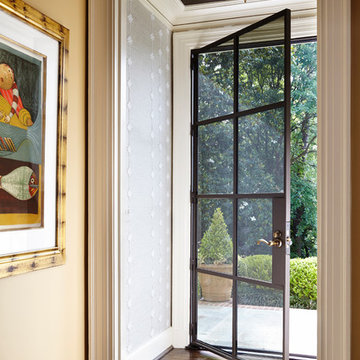
Idee per un piccolo ingresso o corridoio chic con parquet scuro, una porta in vetro e una porta singola
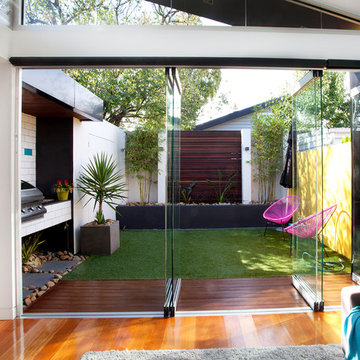
Matthew Ware
Idee per un piccolo patio o portico minimal dietro casa con nessuna copertura e pedane
Idee per un piccolo patio o portico minimal dietro casa con nessuna copertura e pedane
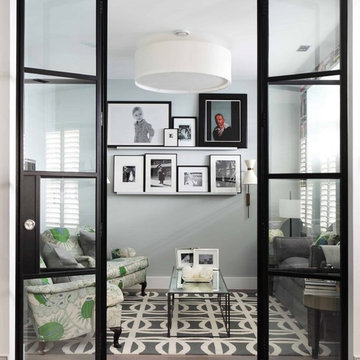
Esempio di un piccolo soggiorno contemporaneo chiuso con pareti grigie, nessun camino e nessuna TV
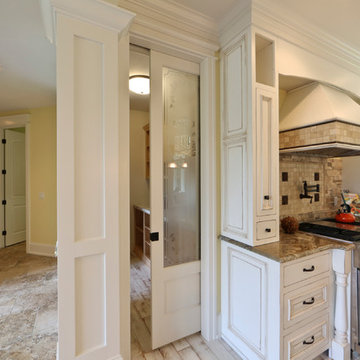
The “Kettner” is a sprawling family home with character to spare. Craftsman detailing and charming asymmetry on the exterior are paired with a luxurious hominess inside. The formal entryway and living room lead into a spacious kitchen and circular dining area. The screened porch offers additional dining and living space. A beautiful master suite is situated at the other end of the main level. Three bedroom suites and a large playroom are located on the top floor, while the lower level includes billiards, hearths, a refreshment bar, exercise space, a sauna, and a guest bedroom.
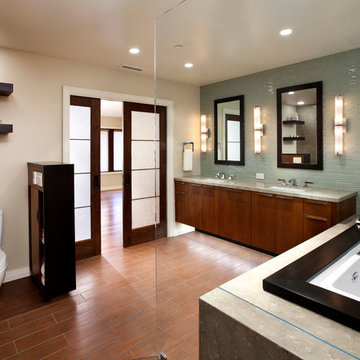
Pocket doors add to the spacious feel by eliminating door swing that would otherwise take up functional space
Ispirazione per una stanza da bagno minimal con top in granito
Ispirazione per una stanza da bagno minimal con top in granito
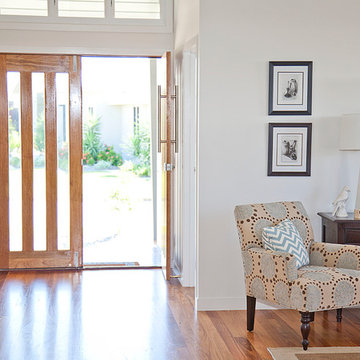
Styling by Anna Williams of Ethos Interiors. Photography by Naomi Abdilla.
Esempio di un ingresso o corridoio stile marinaro con pavimento in legno massello medio e una porta a due ante
Esempio di un ingresso o corridoio stile marinaro con pavimento in legno massello medio e una porta a due ante
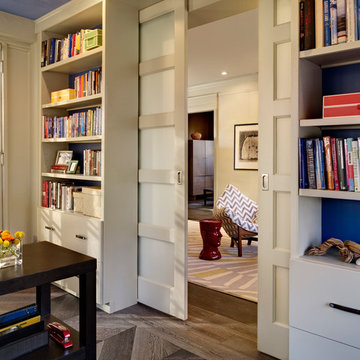
A comfortable study with sliding doors leading into adjacent living room
Esempio di uno studio design con pareti blu, parquet scuro e scrivania autoportante
Esempio di uno studio design con pareti blu, parquet scuro e scrivania autoportante
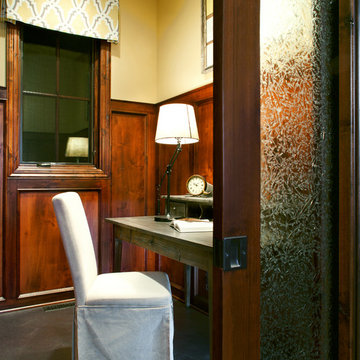
Becki Wiechman, ASID & Gwen Ahrens, ASID, Interior Design
Renaissance Cutom Homes, Home Builder
Tom Grady, Photographer
Idee per uno studio rustico con pavimento in cemento e pareti gialle
Idee per uno studio rustico con pavimento in cemento e pareti gialle

Interior Designer: Chris Powell
Builder: John Wilke
Photography: David O. Marlow
Esempio di un ingresso o corridoio minimal con una porta a pivot, una porta in vetro e parquet scuro
Esempio di un ingresso o corridoio minimal con una porta a pivot, una porta in vetro e parquet scuro

This Neo-prairie style home with its wide overhangs and well shaded bands of glass combines the openness of an island getaway with a “C – shaped” floor plan that gives the owners much needed privacy on a 78’ wide hillside lot. Photos by James Bruce and Merrick Ales.

Ispirazione per un ingresso o corridoio design di medie dimensioni con pareti blu, pavimento in legno massello medio e pavimento marrone
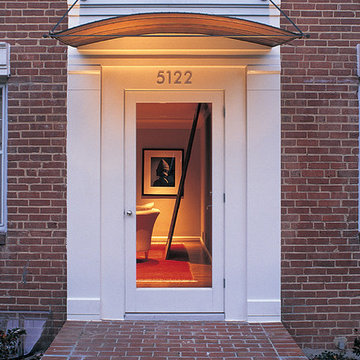
The dramatic front-door surround gives a hint of the architectural language of the addition in the back of the house. A hand-hammered vaulted copper canopy hangs above the door and is lit from below for dramatic effect. A door with a glass light allows for a glimpse of what awaits you inside.
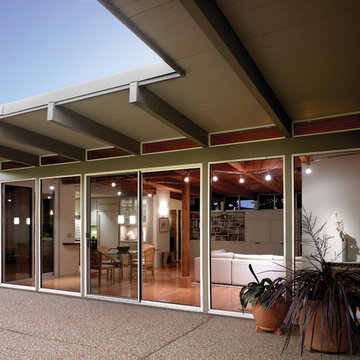
Large windows and open spaces enhance the home's spaces while creating fluidity between the interior and exterior.
Esempio di un patio o portico minimalista con un tetto a sbalzo
Esempio di un patio o portico minimalista con un tetto a sbalzo

Immagine di un ingresso moderno di medie dimensioni con pareti bianche, pavimento marrone, una porta singola e una porta in vetro
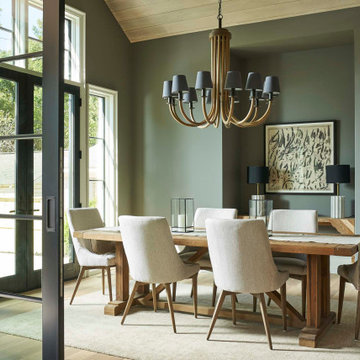
Foto di una sala da pranzo tradizionale con pareti verdi, pavimento in legno massello medio e pavimento marrone
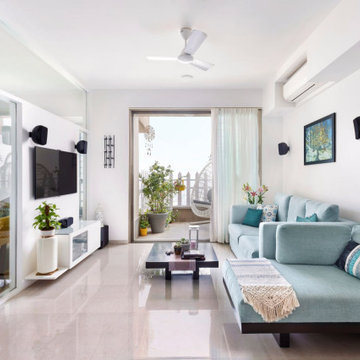
Foto di un soggiorno contemporaneo con pareti bianche, TV a parete e pavimento grigio
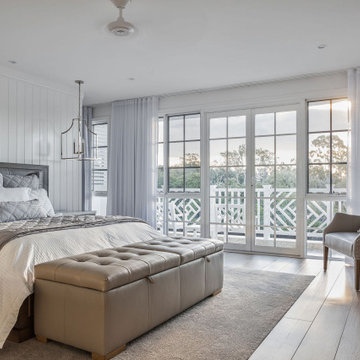
Immagine di una camera da letto costiera con pareti bianche, pavimento in legno massello medio e pavimento marrone
10.687 Foto di case e interni
4



















