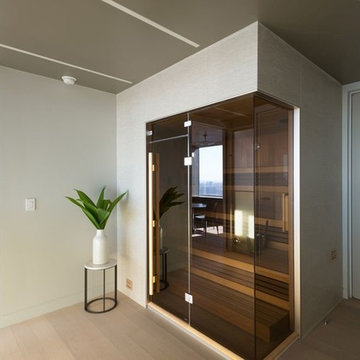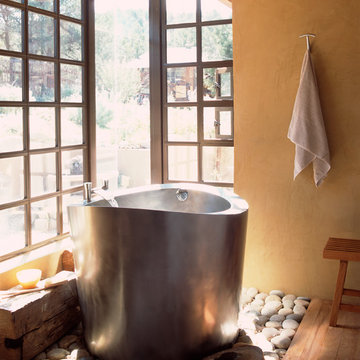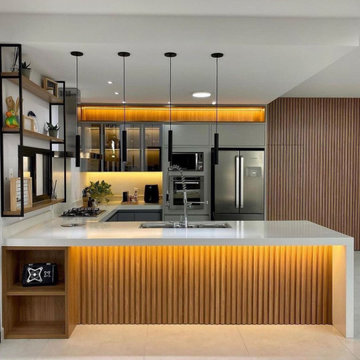540.082 Foto di case e interni

This bathroom, was the result of removing a center wall, two closets, two bathrooms, and reconfiguring part of a guest bedroom space to accommodate, a new powder room, a home office, one larger closet, and one very nice sized bathroom with a skylight and a wet room. The skylight adds so much ambiance and light to a windowless room. I love the way it illuminates this space, even at night the moonlight flows in.... I placed these fun little pendants in a dancing pose for a bit of whimsy and to echo the playfulness of the sink. We went with a herringbone tile on the walls and a modern leaf mosaic on the floor.

Roehner Ryan
Immagine della villa grande bianca country a due piani con rivestimenti misti, tetto a capanna e copertura in metallo o lamiera
Immagine della villa grande bianca country a due piani con rivestimenti misti, tetto a capanna e copertura in metallo o lamiera

Ispirazione per un grande soggiorno chic aperto con sala formale, pareti grigie, pavimento con piastrelle in ceramica, camino classico, cornice del camino in pietra, TV nascosta e pavimento marrone

Builder: Divine Custom Homes - Photo: Spacecrafting Photography
Foto di un ampio soggiorno chic aperto con pareti bianche, pavimento in legno massello medio, camino classico, cornice del camino in pietra e TV a parete
Foto di un ampio soggiorno chic aperto con pareti bianche, pavimento in legno massello medio, camino classico, cornice del camino in pietra e TV a parete

Photo by: Russell Abraham
Immagine di un grande soggiorno moderno aperto con angolo bar, pareti bianche, pavimento in cemento, camino classico e cornice del camino in metallo
Immagine di un grande soggiorno moderno aperto con angolo bar, pareti bianche, pavimento in cemento, camino classico e cornice del camino in metallo

A merge of modern lines with classic shapes and materials creates a refreshingly timeless appeal for these secondary bath remodels. All three baths showcasing different design elements with a continuity of warm woods, natural stone, and scaled lighting making them perfect for guest retreats.

The cabinet paint color is Sherwin-Williams - SW 7008 Alabaster
Foto di un'ampia cucina chic con lavello stile country, ante con riquadro incassato, ante bianche, top in quarzo composito, paraspruzzi bianco, paraspruzzi in quarzo composito, elettrodomestici bianchi, parquet chiaro, pavimento marrone e top bianco
Foto di un'ampia cucina chic con lavello stile country, ante con riquadro incassato, ante bianche, top in quarzo composito, paraspruzzi bianco, paraspruzzi in quarzo composito, elettrodomestici bianchi, parquet chiaro, pavimento marrone e top bianco

We fully furnished this open concept Dining Room with an asymmetrical wood and iron base table by Taracea at its center. It is surrounded by comfortable and care-free stain resistant fabric seat dining chairs. Above the table is a custom onyx chandelier commissioned by the architect Lake Flato.
We helped find the original fine artwork for our client to complete this modern space and add the bold colors this homeowner was seeking as the pop to this neutral toned room. This large original art is created by Tess Muth, San Antonio, TX.

Austin Victorian by Chango & Co.
Architectural Advisement & Interior Design by Chango & Co.
Architecture by William Hablinski
Construction by J Pinnelli Co.
Photography by Sarah Elliott

I redesigned the blue prints for the stone entryway to give it the drama and heft that's appropriate for a home of this caliber. I widened the metal doorway to open up the view to the interior, and added the stone arch around the perimeter. I also defined the porch with a stone border in a darker hue.
Photo by Brian Gassel

View of front porch of renovated 1914 Dutch Colonial farm house.
© REAL-ARCH-MEDIA
Ispirazione per un grande portico country davanti casa con un tetto a sbalzo
Ispirazione per un grande portico country davanti casa con un tetto a sbalzo

Large custom cut Finnish Sauna designed by Ocean Spray Hot Tubs and Saunas
Foto di una grande palestra in casa
Foto di una grande palestra in casa

Foto di una grande sauna country con ante a filo, ante beige, WC monopezzo, pareti bianche, pavimento con piastrelle in ceramica, lavabo integrato, top in quarzo composito e pavimento beige

Ispirazione per una stanza da bagno padronale chic di medie dimensioni con ante grigie, piastrelle in gres porcellanato, pareti bianche, pavimento in marmo, porta doccia a battente, ante con riquadro incassato, doccia alcova, piastrelle bianche, lavabo sottopiano, pavimento bianco e top bianco

Custom double vanity with accent tile, electric medicine cabinets, and pull-out storage for hair products and organization. Complete with under cabinet lighting for a night light.
Photos by Chris Veith

Fully integrated Signature Estate featuring Creston controls and Crestron panelized lighting, and Crestron motorized shades and draperies, whole-house audio and video, HVAC, voice and video communication atboth both the front door and gate. Modern, warm, and clean-line design, with total custom details and finishes. The front includes a serene and impressive atrium foyer with two-story floor to ceiling glass walls and multi-level fire/water fountains on either side of the grand bronze aluminum pivot entry door. Elegant extra-large 47'' imported white porcelain tile runs seamlessly to the rear exterior pool deck, and a dark stained oak wood is found on the stairway treads and second floor. The great room has an incredible Neolith onyx wall and see-through linear gas fireplace and is appointed perfectly for views of the zero edge pool and waterway. The center spine stainless steel staircase has a smoked glass railing and wood handrail.

Rear elevation features large covered porch, gray cedar shake siding, and white trim. Dormer roof is standing seam copper. Photo by Mike Kaskel
Foto della villa ampia grigia country a due piani con rivestimento in legno, tetto a capanna e copertura a scandole
Foto della villa ampia grigia country a due piani con rivestimento in legno, tetto a capanna e copertura a scandole
540.082 Foto di case e interni
2




















