193.559 Foto di case e interni
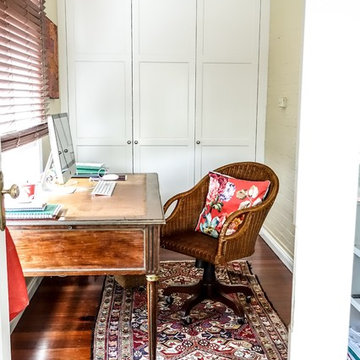
Monique Sartor
Ispirazione per un piccolo studio country con pareti gialle, pavimento in legno massello medio e scrivania autoportante
Ispirazione per un piccolo studio country con pareti gialle, pavimento in legno massello medio e scrivania autoportante
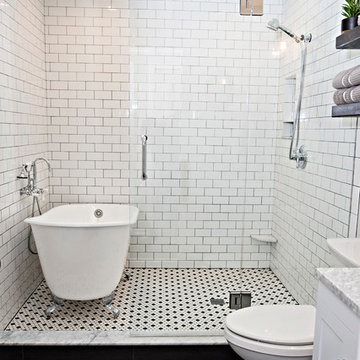
Foto di una piccola stanza da bagno padronale classica con ante in stile shaker, ante bianche, vasca con piedi a zampa di leone, vasca/doccia, WC a due pezzi, piastrelle in ceramica, pareti bianche, pavimento con piastrelle in ceramica, lavabo sottopiano, top in marmo, pavimento grigio, porta doccia a battente e top multicolore

flat panel pre-fab kitchen, glass subway grey tile, carrera whits quartz countertop, stainless steel appliances
Esempio di una piccola cucina minimalista con ante lisce, ante bianche, top in quarzo composito, paraspruzzi grigio, paraspruzzi con piastrelle diamantate, elettrodomestici in acciaio inossidabile, pavimento in legno massello medio, pavimento beige, top bianco e penisola
Esempio di una piccola cucina minimalista con ante lisce, ante bianche, top in quarzo composito, paraspruzzi grigio, paraspruzzi con piastrelle diamantate, elettrodomestici in acciaio inossidabile, pavimento in legno massello medio, pavimento beige, top bianco e penisola
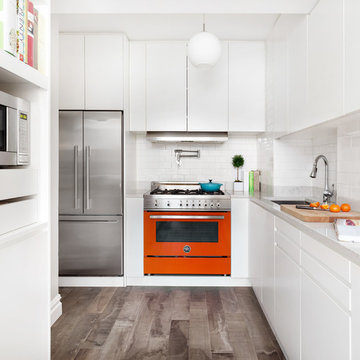
Custom kitchen designed for a client who loves to cook. Every square inch was planned for specific cooking tools, utensils, and homeware. The orange oven, a wedding gift, was the focal point of the design.
*Regan Wood Photography
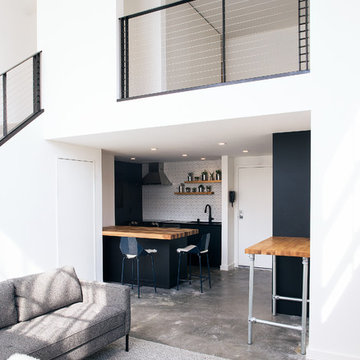
SF Mission District Loft Renovation -- Entry, Living, Kitchen, & Loft
Ispirazione per un piccolo soggiorno design stile loft con pareti bianche, pavimento in cemento e pavimento grigio
Ispirazione per un piccolo soggiorno design stile loft con pareti bianche, pavimento in cemento e pavimento grigio
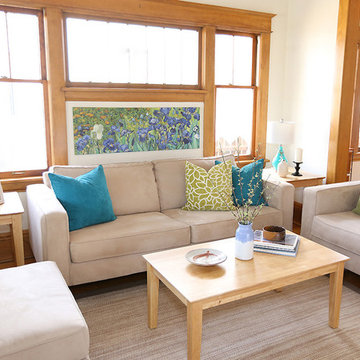
This home was staged by Birch Hill Interiors. Additional services included selection and purchase of accent furniture, art and accessories. With the exception of the living room photo (by BC Photos) all photography was provided.
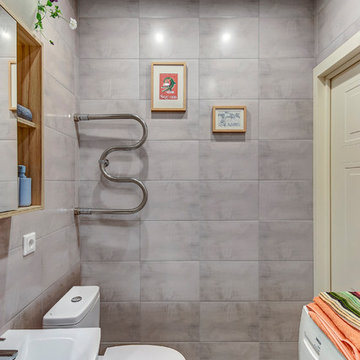
Фотограф-Алесей Торозеров
Idee per un piccolo bagno di servizio design con piastrelle grigie, piastrelle in ceramica, pavimento in gres porcellanato, lavabo a colonna e pavimento multicolore
Idee per un piccolo bagno di servizio design con piastrelle grigie, piastrelle in ceramica, pavimento in gres porcellanato, lavabo a colonna e pavimento multicolore
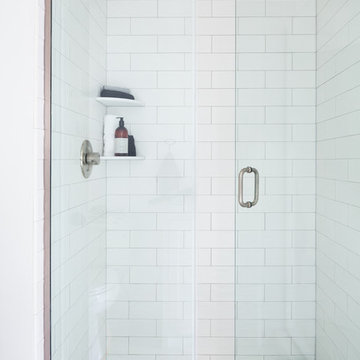
Immagine di una piccola stanza da bagno con doccia country con doccia alcova, WC a due pezzi, piastrelle bianche, piastrelle in ceramica, pareti bianche, pavimento con piastrelle a mosaico, lavabo sottopiano, pavimento bianco e porta doccia a battente
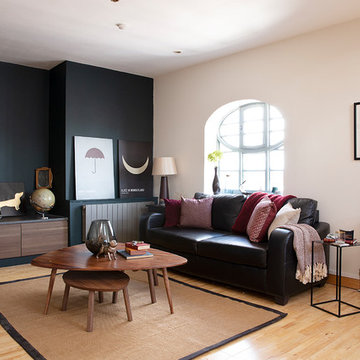
This loft apartment has its living quarters on the top floor - true loft style living and we needed to make the interior match that.
Foto di un soggiorno chic di medie dimensioni e chiuso con parquet chiaro, pavimento beige, sala formale e pareti beige
Foto di un soggiorno chic di medie dimensioni e chiuso con parquet chiaro, pavimento beige, sala formale e pareti beige
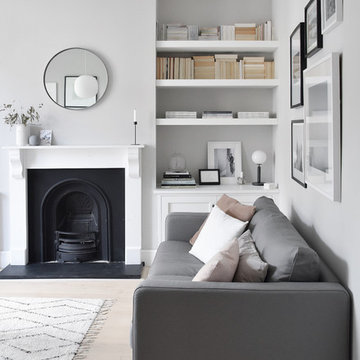
Popular Scandinavian-style interiors blog 'These Four Walls' has collaborated with Kährs for a scandi-inspired, soft and minimalist living room makeover. Kährs worked with founder Abi Dare to find the perfect hard wearing and stylish floor to work alongside minimalist decor. Kährs' ultra matt 'Oak Sky' engineered wood floor design was the perfect fit.
"I was keen on the idea of pale Nordic oak and ordered all sorts of samples, but none seemed quite right – until a package arrived from Swedish brand Kährs, that is. As soon as I took a peek at ‘Oak Sky’ ultra matt lacquered boards I knew they were the right choice – light but not overly so, with a balance of ashen and warmer tones and a beautiful grain. It creates the light, Scandinavian vibe that I love, but it doesn’t look out of place in our Victorian house; it also works brilliantly with the grey walls. I also love the matte finish, which is very hard wearing but has
none of the shininess normally associated with lacquer" says Abi.
Oak Sky is the lightest oak design from the Kährs Lux collection of one-strip ultra matt lacquer floors. The semi-transparent white stain and light and dark contrasts in the wood makes the floor ideal for a scandi-chic inspired interior. The innovative surface treatment is non-reflective; enhancing the colour of the floor while giving it a silky, yet strong shield against wear and tear. Kährs' Lux collection won 'Best Flooring' at the House Beautiful Awards 2017.
Kährs have collaborated with These Four Walls and feature in two blog posts; My soft, minimalist
living room makeover reveal and How to choose wooden flooring.
All photography by Abi Dare, Founder of These Four Walls
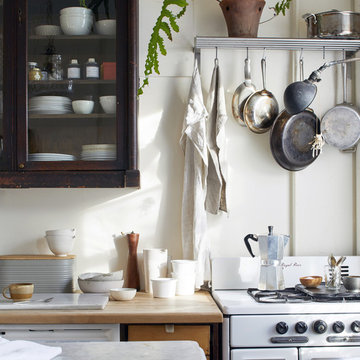
Immagine di un piccolo cucina con isola centrale country con ante di vetro, top in marmo, elettrodomestici bianchi, top bianco, ante in legno bruno e paraspruzzi bianco
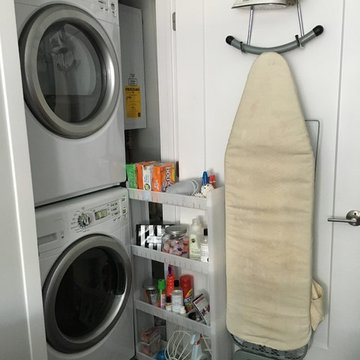
The tiniest laundry closet, but cleverly organized!
Immagine di un piccolo ripostiglio-lavanderia minimalista
Immagine di un piccolo ripostiglio-lavanderia minimalista
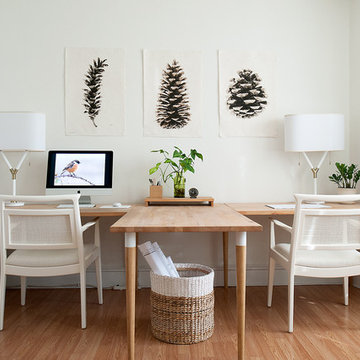
shared desk space for designer and assistant
Photo by Rebecca McAlpin
Esempio di un ufficio chic di medie dimensioni con pareti bianche, pavimento in legno massello medio, scrivania autoportante e pavimento beige
Esempio di un ufficio chic di medie dimensioni con pareti bianche, pavimento in legno massello medio, scrivania autoportante e pavimento beige

Barry Westerman
Ispirazione per una piccola cucina parallela chic chiusa con lavello a doppia vasca, ante con riquadro incassato, ante bianche, top in superficie solida, paraspruzzi bianco, paraspruzzi con piastrelle in ceramica, elettrodomestici in acciaio inossidabile, pavimento in vinile, nessuna isola, pavimento grigio e top bianco
Ispirazione per una piccola cucina parallela chic chiusa con lavello a doppia vasca, ante con riquadro incassato, ante bianche, top in superficie solida, paraspruzzi bianco, paraspruzzi con piastrelle in ceramica, elettrodomestici in acciaio inossidabile, pavimento in vinile, nessuna isola, pavimento grigio e top bianco
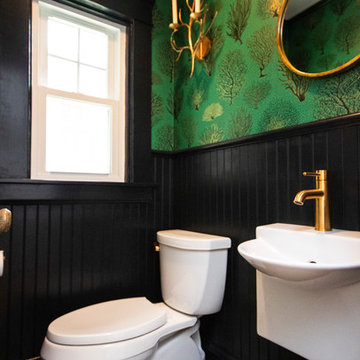
Immagine di una piccola stanza da bagno con doccia vittoriana con WC a due pezzi, pareti verdi, pavimento in gres porcellanato, lavabo sospeso e pavimento nero
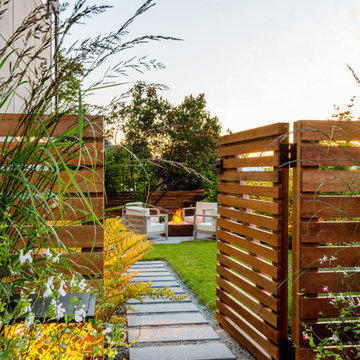
In Seattle's Fremont neighborhood SCJ Studio designed a new landscape to surround and set off a contemporary home by Coates Design Architects. The narrow spaces around the tall home needed structure and organization, and a thoughtful approach to layout and space programming. A concrete patio was installed with a Paloform Bento gas fire feature surrounded by lush, northwest planting. A horizontal board cedar fence provides privacy from the street and creates the cozy feeling of an outdoor room among the trees. LED low-voltage lighting by Kichler Lighting adds night-time warmth.
Photography by: Miranda Estes Photography

offener Badbereich des Elternbades mit angeschlossener Ankleide. Freistehende Badewanne. Boden ist die oberflächenvergütete Betonbodenplatte. In die Bodenplatte wurde bereits zum Zeitpunkt der Erstellung alle relevanten Medien integriert.
Foto: Markus Vogt
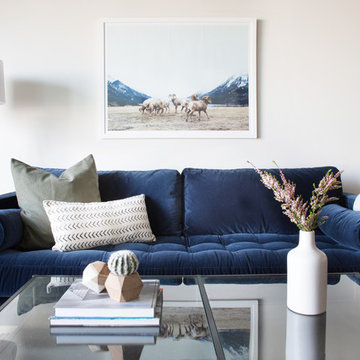
boho modern living room by Postbox Designs and Sonder
Ispirazione per un piccolo soggiorno minimalista aperto
Ispirazione per un piccolo soggiorno minimalista aperto
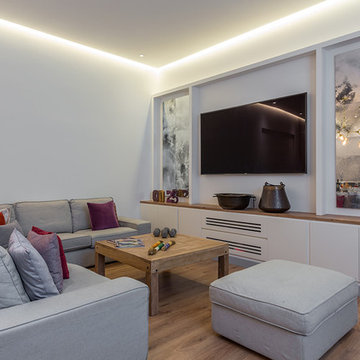
El salón da al patio interior a través de ventanas clásicas que se han respetado siguiendo la estética del edificio, lacándose en el color gris que unifica la vivienda.
El frente con mueble de obra, sobre de madera igual que tarima de suelo y cajones centrales fresados en cuyo interior se ubican los equipos electrónicos permitiendo el paso de la señal de los mandos a distancia.
El hándicap de esta vivienda reside en la falta de luz al tratarse de una vivienda en planta baja por ello en la zona del salón, que además sólo tiene vistas a patio interior se ha hecho un especial trabajo en la iluminación, utilizando iluminación indirecta que de sensación de luz natural.
Mario Trueba Photographer
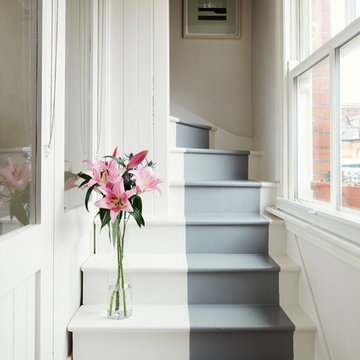
Philip Lauterbach
Ispirazione per una piccola scala a "L" nordica con pedata in legno e alzata in legno verniciato
Ispirazione per una piccola scala a "L" nordica con pedata in legno e alzata in legno verniciato
193.559 Foto di case e interni
9

















