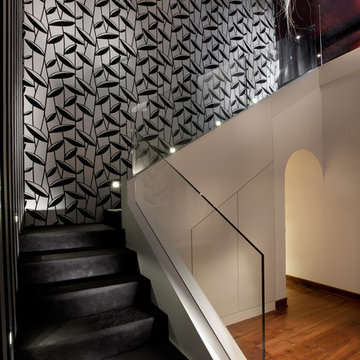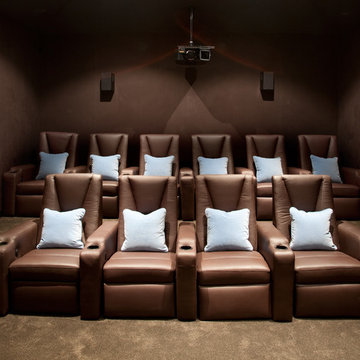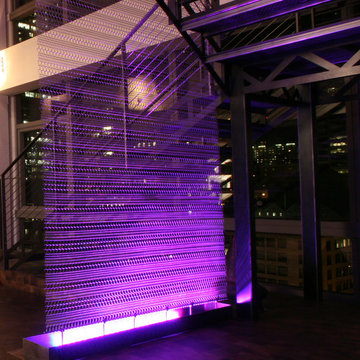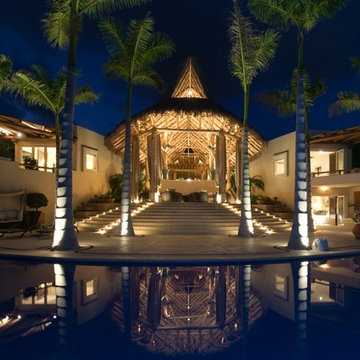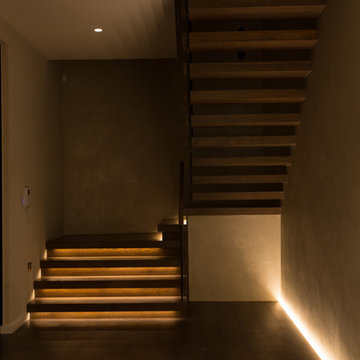22 Foto di case e interni neri
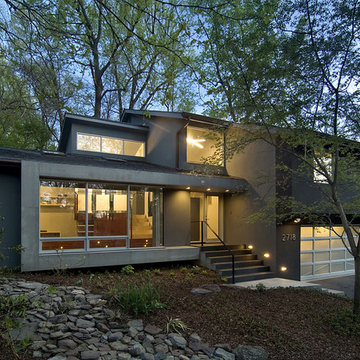
Complete interior renovation of a 1980s split level house in the Virginia suburbs. Main level includes reading room, dining, kitchen, living and master bedroom suite. New front elevation at entry, new rear deck and complete re-cladding of the house. Interior: The prototypical layout of the split level home tends to separate the entrance, and any other associated space, from the rest of the living spaces one half level up. In this home the lower level "living" room off the entry was physically isolated from the dining, kitchen and family rooms above, and was only connected visually by a railing at dining room level. The owner desired a stronger integration of the lower and upper levels, in addition to an open flow between the major spaces on the upper level where they spend most of their time. ExteriorThe exterior entry of the house was a fragmented composition of disparate elements. The rear of the home was blocked off from views due to small windows, and had a difficult to use multi leveled deck. The owners requested an updated treatment of the entry, a more uniform exterior cladding, and an integration between the interior and exterior spaces. SOLUTIONS The overriding strategy was to create a spatial sequence allowing a seamless flow from the front of the house through the living spaces and to the exterior, in addition to unifying the upper and lower spaces. This was accomplished by creating a "reading room" at the entry level that responds to the front garden with a series of interior contours that are both steps as well as seating zones, while the orthogonal layout of the main level and deck reflects the pragmatic daily activities of cooking, eating and relaxing. The stairs between levels were moved so that the visitor could enter the new reading room, experiencing it as a place, before moving up to the main level. The upper level dining room floor was "pushed" out into the reading room space, thus creating a balcony over and into the space below. At the entry, the second floor landing was opened up to create a double height space, with enlarged windows. The rear wall of the house was opened up with continuous glass windows and doors to maximize the views and light. A new simplified single level deck replaced the old one.
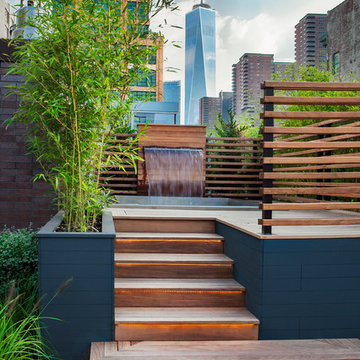
Photo: Alex Herring
Idee per una terrazza design sul tetto e sul tetto con fontane e nessuna copertura
Idee per una terrazza design sul tetto e sul tetto con fontane e nessuna copertura
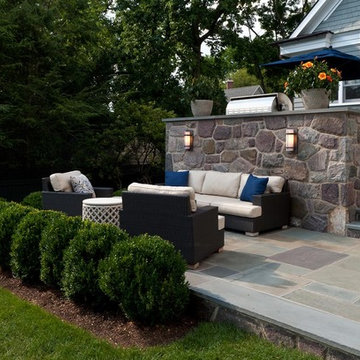
Photos by Scott LePage Photography
Foto di un patio o portico vittoriano con nessuna copertura e scale
Foto di un patio o portico vittoriano con nessuna copertura e scale
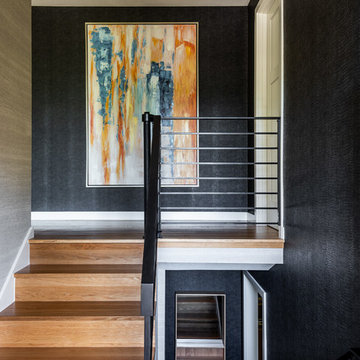
Immagine di una scala moderna con pedata in legno, alzata in legno e parapetto in cavi
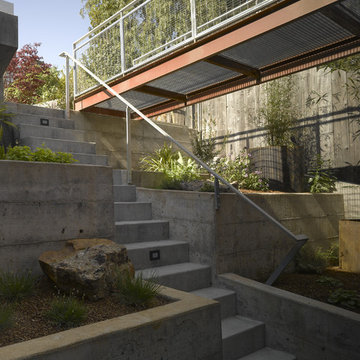
Levy Art & Architecture
Ken Gutmaker Photography
Ispirazione per un giardino minimalista con scale
Ispirazione per un giardino minimalista con scale
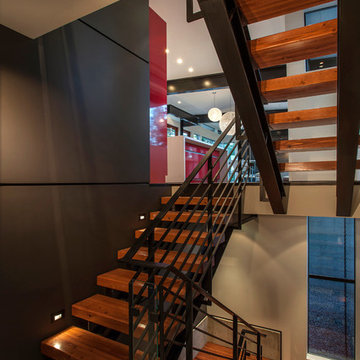
Matt Waclo, Owner, Joel sherman
Immagine di una scala a "U" minimal con pedata in legno e nessuna alzata
Immagine di una scala a "U" minimal con pedata in legno e nessuna alzata
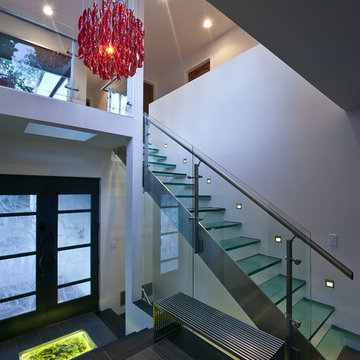
Photos were taken by: Travis Bechtel Photography
Architecture by: James Franklin
Idee per una scala a rampa dritta minimalista
Idee per una scala a rampa dritta minimalista

Ema Peter Photography http://www.emapeter.com/
Constructed by Best Builders. http://www.houzz.com/pro/bestbuildersca/ www.bestbuilders.ca
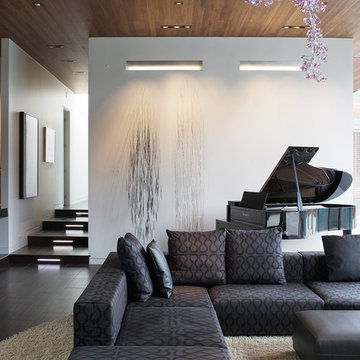
The Curved House is a modern residence with distinctive lines. Conceived in plan as a U-shaped form, this residence features a courtyard that allows for a private retreat to an outdoor pool and a custom fire pit. The master wing flanks one side of this central space while the living spaces, a pool cabana, and a view to an adjacent creek form the remainder of the perimeter.
A signature masonry wall gently curves in two places signifying both the primary entrance and the western wall of the pool cabana. An eclectic and vibrant material palette of brick, Spanish roof tile, Ipe, Western Red Cedar, and various interior finish tiles add to the dramatic expanse of the residence. The client’s interest in suitability is manifested in numerous locations, which include a photovoltaic array on the cabana roof, a geothermal system, radiant floor heating, and a design which provides natural daylighting and views in every room. Photo Credit: Mike Sinclair
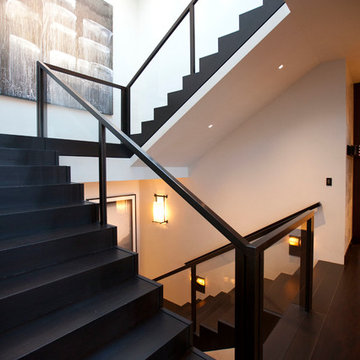
Immagine di una scala a "U" contemporanea con pedata in legno e alzata in legno
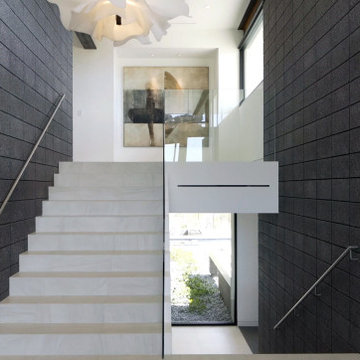
Esempio di una scala a "U" stile americano di medie dimensioni con parapetto in vetro e decorazioni per pareti
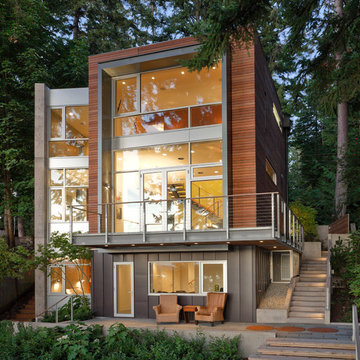
Art Grice
Ispirazione per la villa marrone contemporanea a tre piani di medie dimensioni con rivestimento in metallo, tetto piano e terreno in pendenza
Ispirazione per la villa marrone contemporanea a tre piani di medie dimensioni con rivestimento in metallo, tetto piano e terreno in pendenza
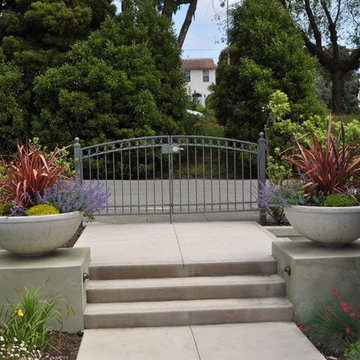
Ispirazione per un giardino design esposto in pieno sole davanti casa con un giardino in vaso
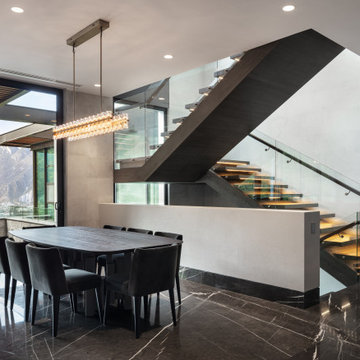
Immagine di una sala da pranzo contemporanea con pareti bianche e pavimento nero
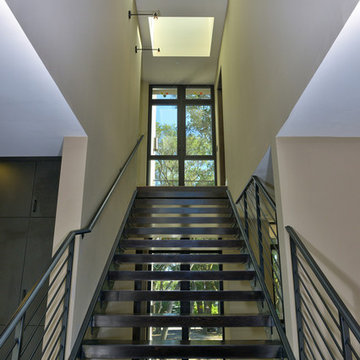
Every Angle Photography for Zeitgeist Sonoma of Santa Rosa
Idee per una scala a rampa dritta contemporanea con nessuna alzata
Idee per una scala a rampa dritta contemporanea con nessuna alzata
22 Foto di case e interni neri
1


















