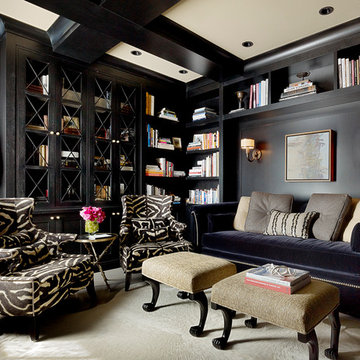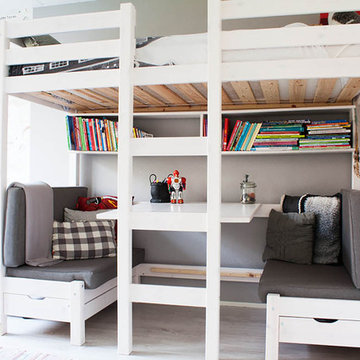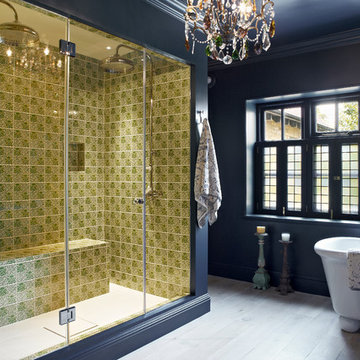79 Foto di case e interni neri

Photos by Whitney Kamman
Foto di una grande cucina stile rurale con ante in legno chiaro, lavello sottopiano, ante in stile shaker, elettrodomestici in acciaio inossidabile, pavimento beige, top in quarzite e pavimento in legno massello medio
Foto di una grande cucina stile rurale con ante in legno chiaro, lavello sottopiano, ante in stile shaker, elettrodomestici in acciaio inossidabile, pavimento beige, top in quarzite e pavimento in legno massello medio

Esempio di una taverna minimal interrata con pareti grigie, parquet chiaro e pavimento beige

A couple with two young children appointed FPA to refurbish a large semi detached Victorian house in Wimbledon Park. The property, arranged on four split levels, had already been extended in 2007 by the previous owners.
The clients only wished to have the interiors updated to create a contemporary family room. However, FPA interpreted the brief as an opportunity also to refine the appearance of the existing side extension overlooking the patio and devise a new external family room, framed by red cedar clap boards, laid to suggest a chevron floor pattern.
The refurbishment of the interior creates an internal contemporary family room at the lower ground floor by employing a simple, yet elegant, selection of materials as the instrument to redirect the focus of the house towards the patio and the garden: light coloured European Oak floor is paired with natural Oak and white lacquered panelling and Lava Stone to produce a calming and serene space.
The solid corner of the extension is removed and a new sliding door set is put in to reduce the separation between inside and outside.
Photo by Gianluca Maver

Immagine di una grande camera matrimoniale contemporanea con pareti bianche, parquet chiaro e nessun camino

Builder & Interior Selections: Kyle Hunt & Partners, Architect: Sharratt Design Company, Landscape Design: Yardscapes, Photography by James Kruger, LandMark Photography

Living Room
Photos: Acorn Design
Idee per un soggiorno minimal con camino ad angolo
Idee per un soggiorno minimal con camino ad angolo
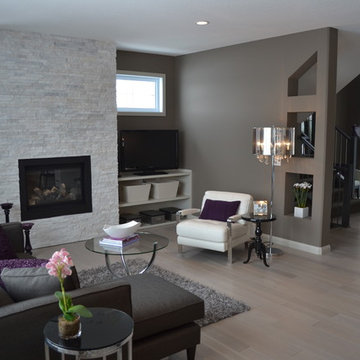
Idee per un soggiorno classico con pareti grigie, camino classico e TV autoportante
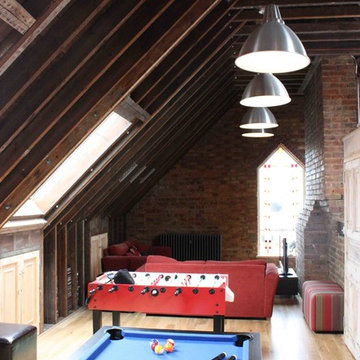
T-Space Design & Build, Wanstead, London, E11 2DL
Esempio di un soggiorno industriale con tappeto
Esempio di un soggiorno industriale con tappeto
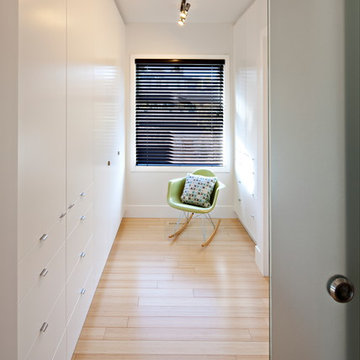
Esempio di una piccola cabina armadio unisex contemporanea con ante lisce, ante bianche, parquet chiaro e pavimento beige

Esempio di una cucina parallela contemporanea con ante lisce, ante arancioni, paraspruzzi bianco, paraspruzzi con lastra di vetro, elettrodomestici in acciaio inossidabile e pavimento in bambù

Beautiful lacquered cabinets sit with an engineered stone bench top and denim blue walls for an open, modern Kitchen and Butler's Pantry
Ispirazione per una cucina minimal di medie dimensioni con lavello sottopiano, ante bianche, top in quarzo composito, paraspruzzi bianco, paraspruzzi in gres porcellanato, elettrodomestici da incasso, parquet chiaro, ante lisce e pavimento marrone
Ispirazione per una cucina minimal di medie dimensioni con lavello sottopiano, ante bianche, top in quarzo composito, paraspruzzi bianco, paraspruzzi in gres porcellanato, elettrodomestici da incasso, parquet chiaro, ante lisce e pavimento marrone

Ispirazione per una cucina tradizionale con lavello a doppia vasca, ante in stile shaker, paraspruzzi multicolore, parquet chiaro, nessuna isola, pavimento beige, top marrone e ante in legno scuro
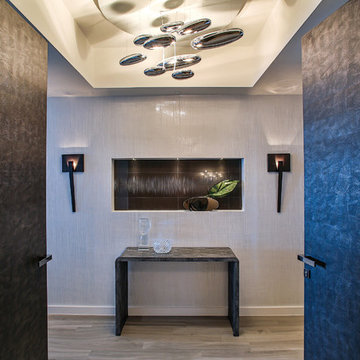
MIRIAM MOORE has a Bachelor of Fine Arts degree in Interior Design from Miami International University of Art and Design. She has been responsible for numerous residential and commercial projects and her work is featured in design publications with national circulation. Before turning her attention to interior design, Miriam worked for many years in the fashion industry, owning several high-end boutiques. Miriam is an active member of the American Society of Interior Designers (ASID).
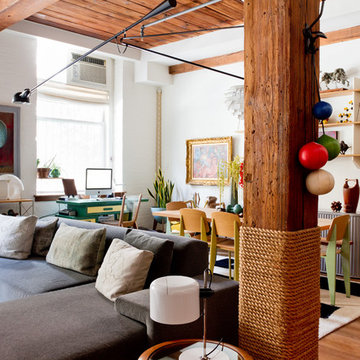
Photo: Rikki Snyder © 2013 Houzz
Ispirazione per un soggiorno boho chic aperto con pareti bianche
Ispirazione per un soggiorno boho chic aperto con pareti bianche
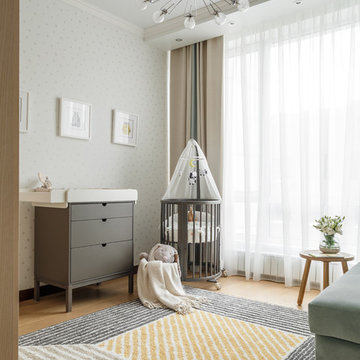
Михаил Лоскутов
Idee per una cameretta per neonati neutra scandinava con pareti bianche e parquet chiaro
Idee per una cameretta per neonati neutra scandinava con pareti bianche e parquet chiaro
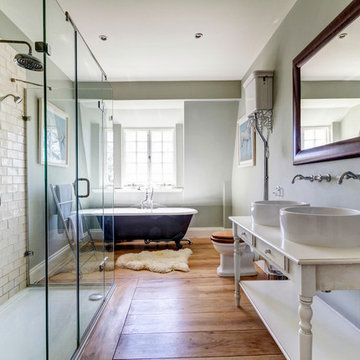
Immagine di una stanza da bagno padronale chic con ante bianche, piastrelle bianche e porta doccia a battente
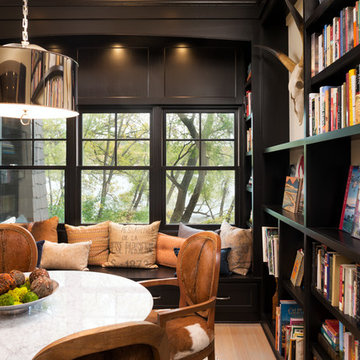
Builder & Interior Selections: Kyle Hunt & Partners, Architect: Sharratt Design Company, Landscape Design: Yardscapes, Photography by James Kruger, LandMark Photography
79 Foto di case e interni neri
1


















