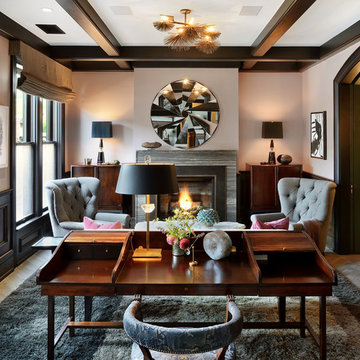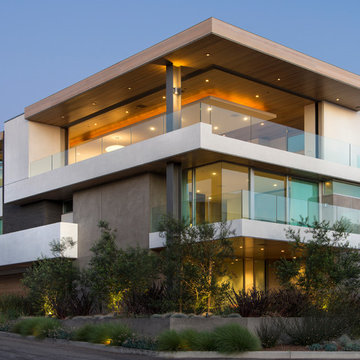633 Foto di case e interni neri
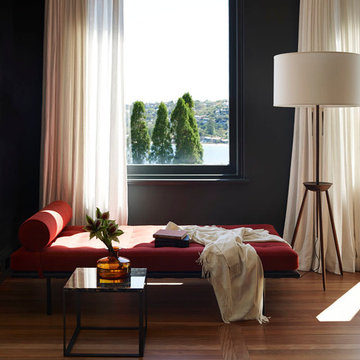
Anson Smart
Foto di un soggiorno design con sala formale, pareti nere e pavimento in legno massello medio
Foto di un soggiorno design con sala formale, pareti nere e pavimento in legno massello medio
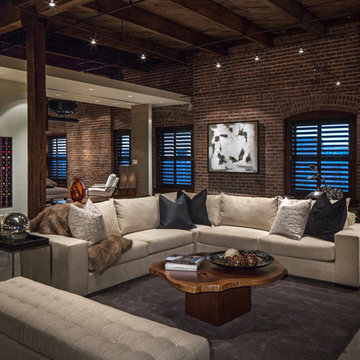
Kessler Photography
Esempio di un soggiorno design aperto con pavimento in cemento e tappeto
Esempio di un soggiorno design aperto con pavimento in cemento e tappeto
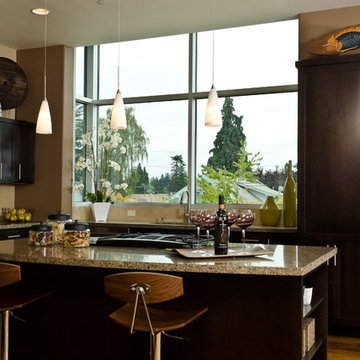
photo by Jeffrey Freeman
Immagine di una cucina contemporanea chiusa e di medie dimensioni con ante in stile shaker, ante in legno bruno, lavello sottopiano, top in granito, elettrodomestici da incasso, pavimento in legno massello medio, pavimento marrone e paraspruzzi beige
Immagine di una cucina contemporanea chiusa e di medie dimensioni con ante in stile shaker, ante in legno bruno, lavello sottopiano, top in granito, elettrodomestici da incasso, pavimento in legno massello medio, pavimento marrone e paraspruzzi beige
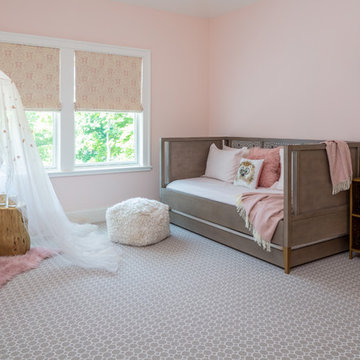
Idee per una cameretta per bambini da 1 a 3 anni chic con pareti rosa, moquette e pavimento multicolore

Immagine di una veranda tradizionale di medie dimensioni con parquet scuro, nessun camino e soffitto classico

Photos: Donna Dotan Photography; Instagram: @donnadotanphoto
Ispirazione per una grande veranda stile marinaro con parquet scuro, nessun camino, soffitto classico e pavimento marrone
Ispirazione per una grande veranda stile marinaro con parquet scuro, nessun camino, soffitto classico e pavimento marrone
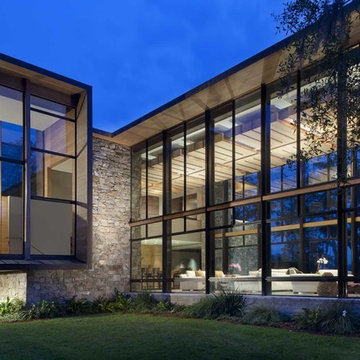
The house first appears sphinx-like and mostly solid with a weathered wood form atop stone walls that extend through the site to define exterior spaces. Proceeding into the house, the public spaces become transparent, with the exception of a solid fireplace wall to the east.
Phillip Spears Photographer

Beautifully designed by Giannetti Architects and skillfully built by Morrow & Morrow Construction in 2006 in the highly coveted guard gated Brentwood Circle. The stunning estate features 5bd/5.5ba including maid quarters, library, and detached pool house.
Designer finishes throughout with wide plank hardwood floors, crown molding, and interior service elevator. Sumptuous master suite and bath with large terrace overlooking pool and yard. 3 additional bedroom suites + dance studio/4th bedroom upstairs.
Spacious family room with custom built-ins, eat-in cook's kitchen with top of the line appliances and butler's pantry & nook. Formal living room w/ french limestone fireplace designed by Steve Gianetti and custom made in France, dining room, and office/library with floor-to ceiling mahogany built-in bookshelves & rolling ladder. Serene backyard with swimmer's pool & spa. Private and secure yet only minutes to the Village. This is a rare offering. Listed with Steven Moritz & Bruno Abisror. Post Rain - Jeff Ong Photos
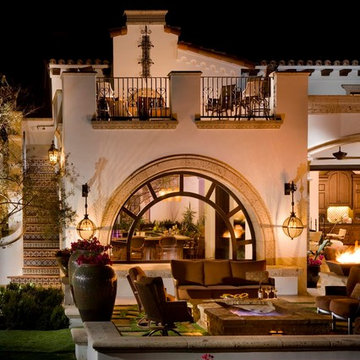
Spanish Revival,Spanish Colonial
Ispirazione per un patio o portico mediterraneo
Ispirazione per un patio o portico mediterraneo
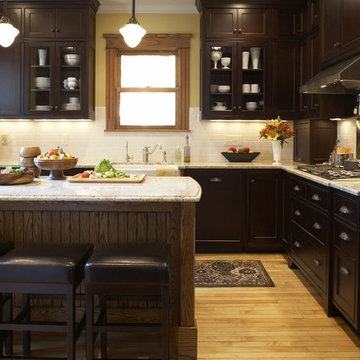
TreHus recaptured the historical character of this kitchen with beautiful, traditional materials like custom oak and dark-stained cherry cabinetry, granite countertops, white subway tile, and a farmhouse sink. Photo by John Reed Foresman.
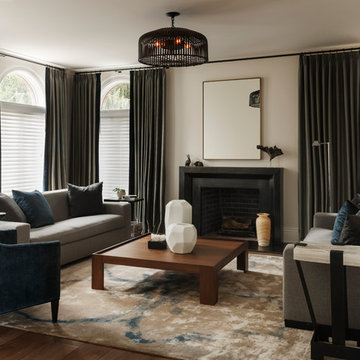
Jason Varney
Esempio di un ampio soggiorno chic aperto con sala formale, pareti beige, pavimento in legno massello medio, camino classico, cornice del camino in pietra e nessuna TV
Esempio di un ampio soggiorno chic aperto con sala formale, pareti beige, pavimento in legno massello medio, camino classico, cornice del camino in pietra e nessuna TV
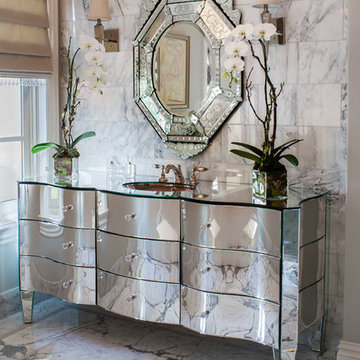
Pasadena Transitional Style Italian Revival Master Bathroom Detail designed by On Madison. Photography by Grey Crawford.
Ispirazione per una stanza da bagno padronale classica con lavabo sottopiano, top in vetro, lastra di pietra, pavimento in marmo e ante lisce
Ispirazione per una stanza da bagno padronale classica con lavabo sottopiano, top in vetro, lastra di pietra, pavimento in marmo e ante lisce
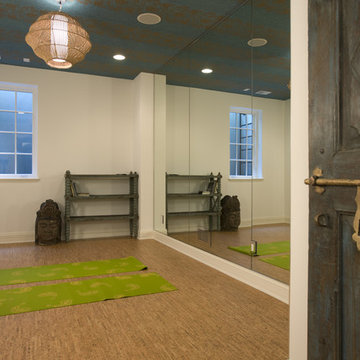
Yoga Room
Ispirazione per uno studio yoga mediterraneo con pareti bianche e pavimento in sughero
Ispirazione per uno studio yoga mediterraneo con pareti bianche e pavimento in sughero
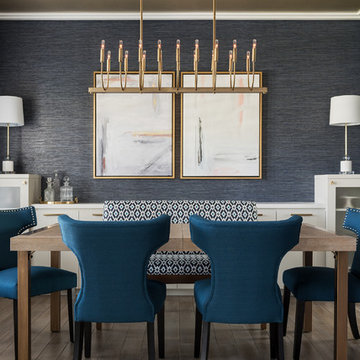
Immagine di una sala da pranzo costiera chiusa con pareti blu, nessun camino e pavimento in legno massello medio
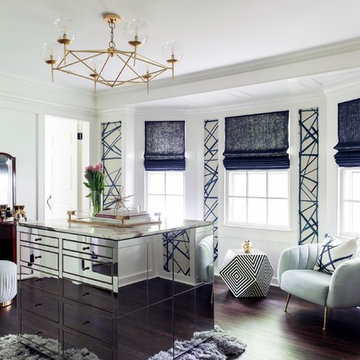
Esempio di uno spazio per vestirsi unisex tradizionale di medie dimensioni con parquet scuro, pavimento marrone e ante lisce
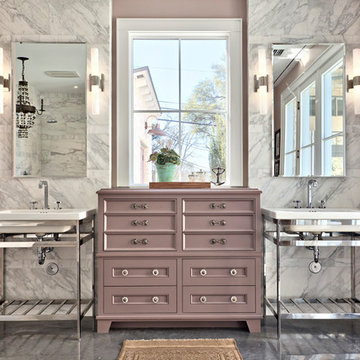
Architect: Tim Brown Architecture. Photographer: Casey Fry
Ispirazione per una grande stanza da bagno padronale chic con lavabo a consolle, pavimento in cemento, piastrelle grigie, piastrelle bianche, piastrelle di marmo, pavimento grigio, vasca freestanding, doccia aperta, WC a due pezzi, pareti rosa, doccia aperta, top bianco e ante con riquadro incassato
Ispirazione per una grande stanza da bagno padronale chic con lavabo a consolle, pavimento in cemento, piastrelle grigie, piastrelle bianche, piastrelle di marmo, pavimento grigio, vasca freestanding, doccia aperta, WC a due pezzi, pareti rosa, doccia aperta, top bianco e ante con riquadro incassato
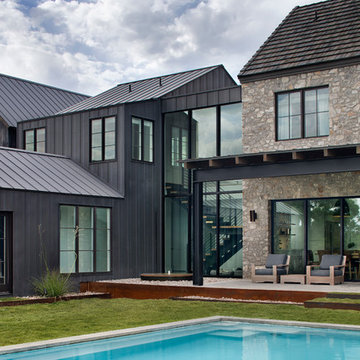
Photographed by Piston Design
Ispirazione per la facciata di una casa country a due piani con rivestimenti misti, tetto a capanna e copertura in metallo o lamiera
Ispirazione per la facciata di una casa country a due piani con rivestimenti misti, tetto a capanna e copertura in metallo o lamiera
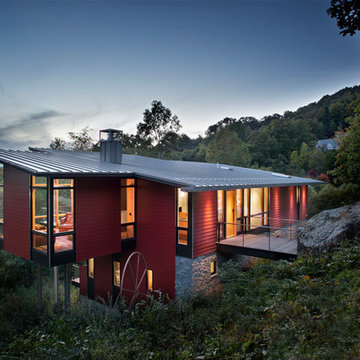
David Dietrich
Esempio della facciata di una casa rossa contemporanea a due piani con rivestimento in legno e copertura in metallo o lamiera
Esempio della facciata di una casa rossa contemporanea a due piani con rivestimento in legno e copertura in metallo o lamiera
633 Foto di case e interni neri
5


















