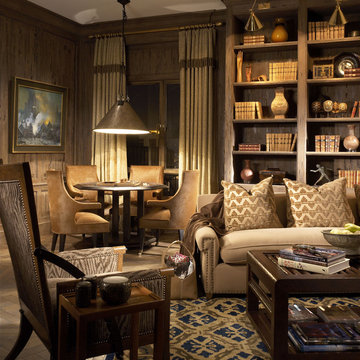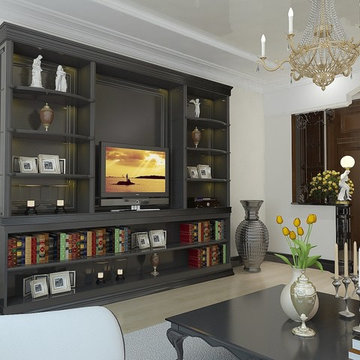245 Foto di case e interni neri

This turn-of-the-century original Sellwood Library was transformed into an amazing Portland home for it's New York transplants. Custom woodworking and cabinetry transformed this room into a warm living space. An amazing kitchen with a rolling ladder to access high cabinets as well as a stunning 10 by 4 foot carrara marble topped island! This open living space is incredibly unique and special! The Tom Dixon Beat Light fixtures define the dining space and add a beautiful glow to the room. Leaded glass windows and dark stained wood floors add to the eclectic mix of original craftsmanship and modern influences.
Lincoln Barbour
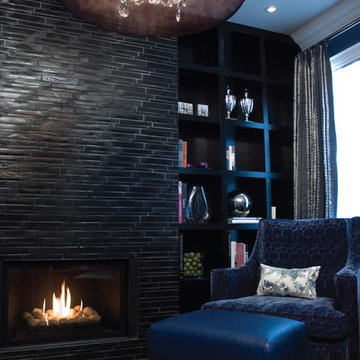
Photo by: Jennifer Mawby
Immagine di un soggiorno boho chic con libreria, pareti nere, camino classico e cornice del camino piastrellata
Immagine di un soggiorno boho chic con libreria, pareti nere, camino classico e cornice del camino piastrellata

This formal living room is anything but stiff. These teal-blue lacquered walls give this front living room a kick of personality that you can see the moment you walk into the house.
Photo by Emily Minton Redfield

Ryan Hainey
Immagine di un piccolo soggiorno chic chiuso con libreria, pareti marroni, parquet scuro, camino classico, cornice del camino in mattoni e pavimento marrone
Immagine di un piccolo soggiorno chic chiuso con libreria, pareti marroni, parquet scuro, camino classico, cornice del camino in mattoni e pavimento marrone
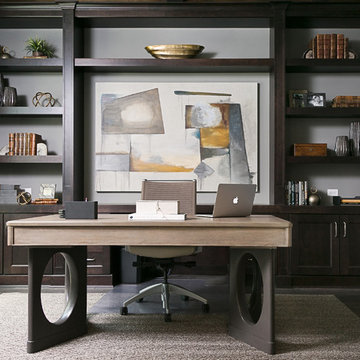
Idee per un ufficio classico con pareti grigie, parquet scuro, scrivania autoportante e nessun camino
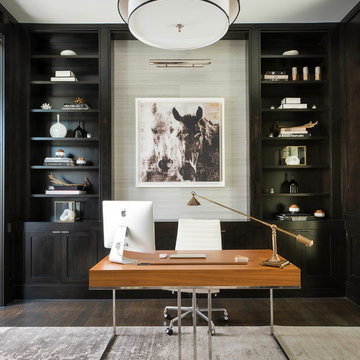
R Brandt Designs
Esempio di un ufficio contemporaneo con parquet scuro e scrivania autoportante
Esempio di un ufficio contemporaneo con parquet scuro e scrivania autoportante
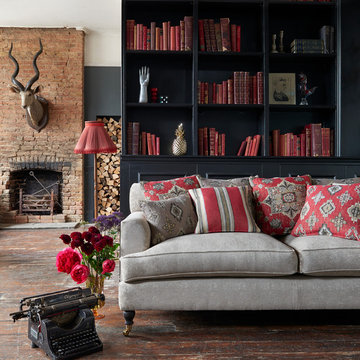
A collection of three striking patterns, combined with a soft, distressed semi-plain chenille in a wide variety of modern shades. Intricately woven and reminiscent of ancient kilim rugs from Turkey.
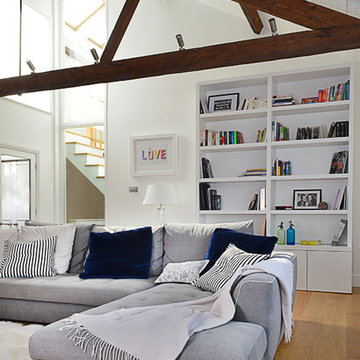
Photo by Valerie Bernardini,
L-shape sofa from Roche Bobois,
Cushions from Designers Guild and Roche Bobois/Lelievre
Immagine di un soggiorno minimal aperto con parquet chiaro, sala formale e pareti bianche
Immagine di un soggiorno minimal aperto con parquet chiaro, sala formale e pareti bianche

James Balston
Idee per uno studio chic con libreria, pareti verdi, moquette e camino classico
Idee per uno studio chic con libreria, pareti verdi, moquette e camino classico

Tom Crane Photography
Ispirazione per un ingresso o corridoio classico con pareti bianche e parquet scuro
Ispirazione per un ingresso o corridoio classico con pareti bianche e parquet scuro

Esempio di un soggiorno contemporaneo con libreria, pareti grigie e parquet scuro
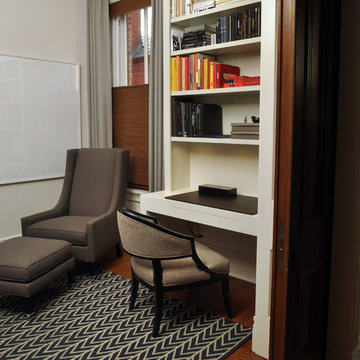
Mieke Zuiderweg
Immagine di un ufficio contemporaneo di medie dimensioni con scrivania incassata, pareti bianche e pavimento in legno massello medio
Immagine di un ufficio contemporaneo di medie dimensioni con scrivania incassata, pareti bianche e pavimento in legno massello medio

Esempio di un soggiorno tradizionale di medie dimensioni e aperto con sala formale, pareti grigie, parquet scuro, camino classico, cornice del camino piastrellata, nessuna TV, pavimento marrone e tappeto
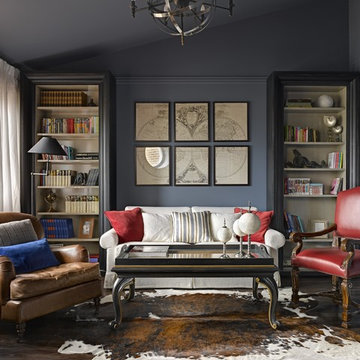
Фотограф Сергей Ананьев
Idee per un soggiorno chic di medie dimensioni con libreria, pareti grigie e parquet scuro
Idee per un soggiorno chic di medie dimensioni con libreria, pareti grigie e parquet scuro
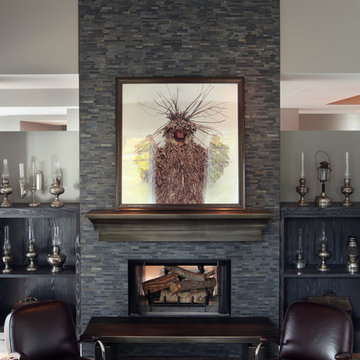
The Hasserton is a sleek take on the waterfront home. This multi-level design exudes modern chic as well as the comfort of a family cottage. The sprawling main floor footprint offers homeowners areas to lounge, a spacious kitchen, a formal dining room, access to outdoor living, and a luxurious master bedroom suite. The upper level features two additional bedrooms and a loft, while the lower level is the entertainment center of the home. A curved beverage bar sits adjacent to comfortable sitting areas. A guest bedroom and exercise facility are also located on this floor.
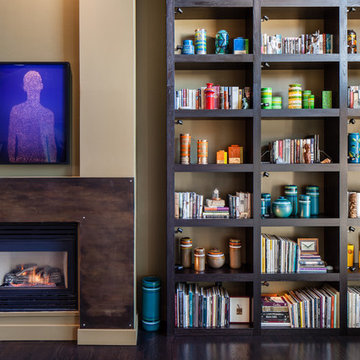
© Christopher Stark
http://www.phase2builders.com/
Immagine di un soggiorno design con libreria e camino classico
Immagine di un soggiorno design con libreria e camino classico
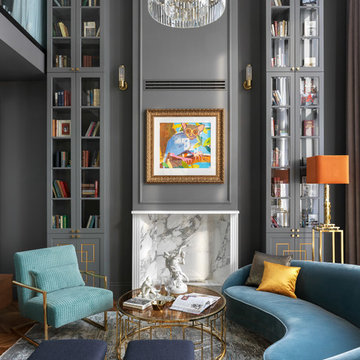
Foto di un soggiorno contemporaneo aperto con libreria, pareti grigie, nessuna TV, camino classico e tappeto
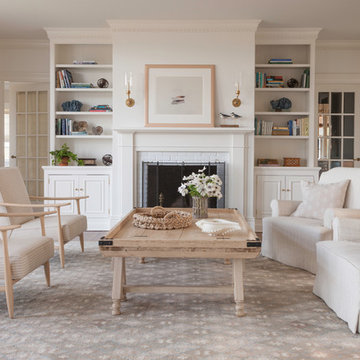
Ispirazione per un soggiorno stile marinaro con pareti bianche, camino classico, cornice del camino in mattoni e tappeto
245 Foto di case e interni neri
1


















