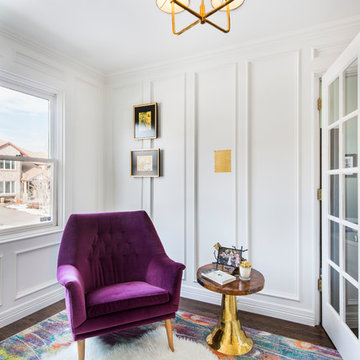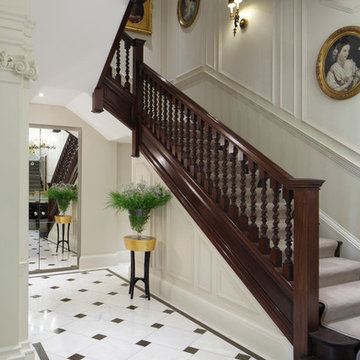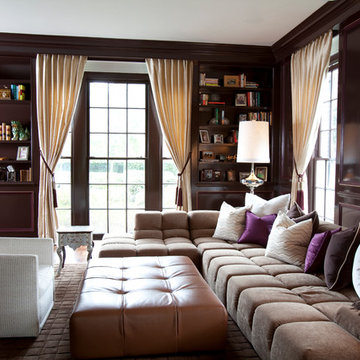156 Foto di case e interni neri

Billy Cunningham Photography & Austin Patterson Disston Architects, Southport CT
Esempio di un grande soggiorno chic chiuso con libreria, pareti marroni, parquet scuro e pavimento marrone
Esempio di un grande soggiorno chic chiuso con libreria, pareti marroni, parquet scuro e pavimento marrone

Esempio di un bagno di servizio country con consolle stile comò, ante in legno bruno, WC monopezzo, pareti grigie, lavabo sottopiano e pavimento multicolore

Idee per una stanza da bagno padronale vittoriana con ante in legno scuro, vasca con piedi a zampa di leone, pareti beige, lavabo sottopiano, top in marmo, pavimento beige, top nero e ante lisce

French Manor
Mission Hills, Kansas
This new Country French Manor style house is located on a one-acre site in Mission Hills, Kansas.
Our design is a traditional 2-story center hall plan with the primary living areas on the first floor, placing the formal living and dining rooms to the front of the house and the informal breakfast and family rooms to the rear with direct access to the brick paved courtyard terrace and pool.
The exterior building materials include oversized hand-made brick with cut limestone window sills and door surrounds and a sawn cedar shingle roofing. The Country French style of the interior of the house is detailed using traditional materials such as handmade terra cotta tile flooring, oak flooring in a herringbone pattern, reclaimed antique hand-hewn wood beams, style and rail wall paneling, Venetian plaster, and handmade iron stair railings.
Interior Design: By Owner
General Contractor: Robert Montgomery Homes, Inc., Leawood, Kansas

Immagine di un grande ingresso o corridoio country con pareti bianche, parquet scuro e pavimento marrone

A basement level family room with music related artwork. Framed album covers and musical instruments reflect the home owners passion and interests.
Photography by: Peter Rymwid
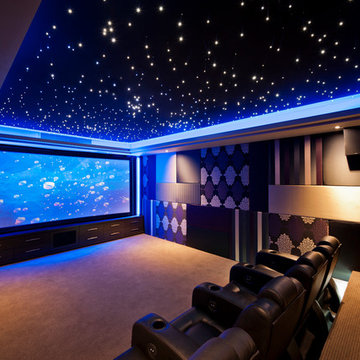
The ceiling has several small down lights in it to create a starry night effect. The theatre has seating on two levels and the leather arm chairs create a luxurious cinema feel.

This foyer was updated with the addition of white paneling and new herringbone hardwood floors with a walnut border. The walls are covered in a navy blue grasscloth wallpaper from Thibaut. A navy and white geometric patterned stair-runner, held in place with stair rods capped with pineapple finials, further contributes to the home's coastal feel.
Photo by Mike Mroz of Michael Robert Construction

Stephani Buchman Photography
Esempio di un soggiorno tradizionale di medie dimensioni con pareti blu, parquet chiaro, nessun camino e TV a parete
Esempio di un soggiorno tradizionale di medie dimensioni con pareti blu, parquet chiaro, nessun camino e TV a parete
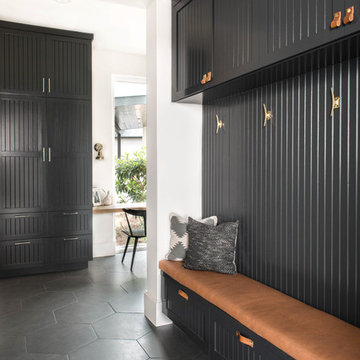
Idee per un ingresso con anticamera minimal con pareti grigie e pavimento grigio
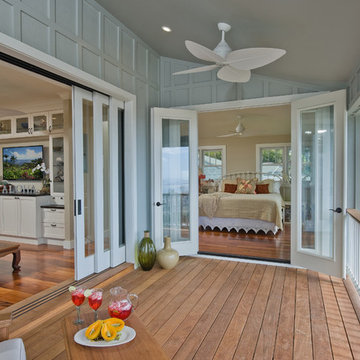
Ispirazione per un balcone tropicale con un tetto a sbalzo e con illuminazione
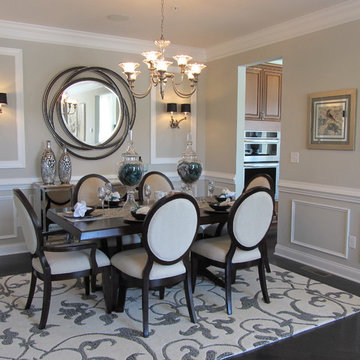
Foto di una sala da pranzo contemporanea con pareti grigie e pavimento marrone
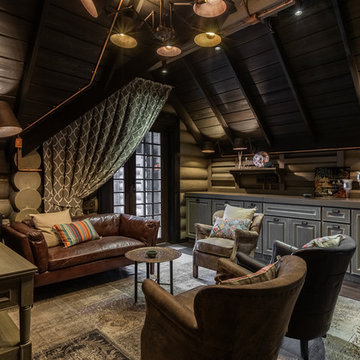
Idee per un soggiorno country di medie dimensioni con pareti marroni e pavimento grigio
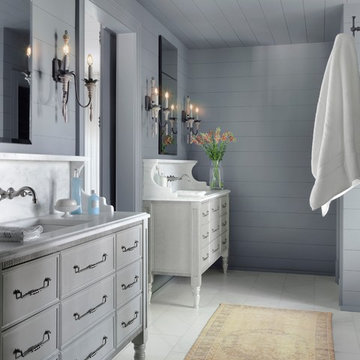
Alise O'Brien
Ispirazione per una stanza da bagno padronale shabby-chic style con ante grigie, pareti grigie, lavabo sottopiano, pavimento bianco, top bianco e ante lisce
Ispirazione per una stanza da bagno padronale shabby-chic style con ante grigie, pareti grigie, lavabo sottopiano, pavimento bianco, top bianco e ante lisce

Idee per un soggiorno tradizionale di medie dimensioni con sala formale, pareti grigie, parquet chiaro, nessun camino, nessuna TV e tappeto

Foto di un ampio soggiorno tradizionale aperto con pareti blu, camino classico, cornice del camino in pietra, nessuna TV e pavimento in legno massello medio
156 Foto di case e interni neri
1


















