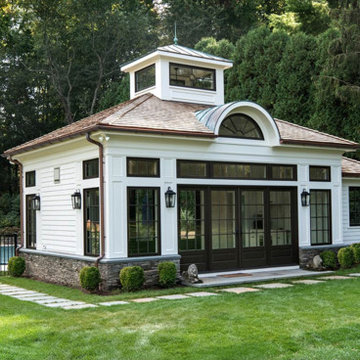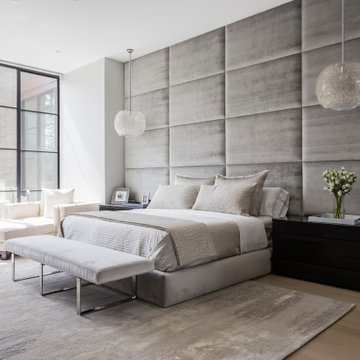420 Foto di case e interni neri

Immagine di un soggiorno stile marino aperto con pareti bianche, parquet chiaro, camino lineare Ribbon e tappeto

The existing kitchen was dated and did not offer sufficient and functional storage for a young family.
The colours and finishes specified created the contemporary / industrial feel the client was looking for and the earthy/ natural touches such as the timber shelves provide contrast and mirror the warmth of the flooring. Painting the back wall the same colour as the splash back and cabinetry, create a functional kitchen with a ‘wow’ factor.
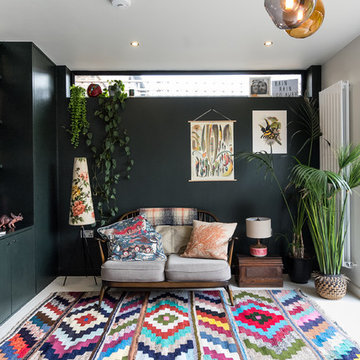
Caitlin Mogridge
Foto di un soggiorno bohémian di medie dimensioni con pavimento bianco e pavimento in cemento
Foto di un soggiorno bohémian di medie dimensioni con pavimento bianco e pavimento in cemento
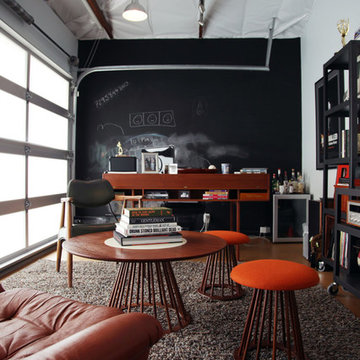
Casey Hale-Photographer
Mid century garage home office conversion
Immagine di uno studio industriale con pareti nere
Immagine di uno studio industriale con pareti nere

ipe deck, outdoor fireplace, teak furniture, planters, container garden, steel windows, roof deck, roof terrace
Immagine di una terrazza minimal sul tetto e sul tetto
Immagine di una terrazza minimal sul tetto e sul tetto
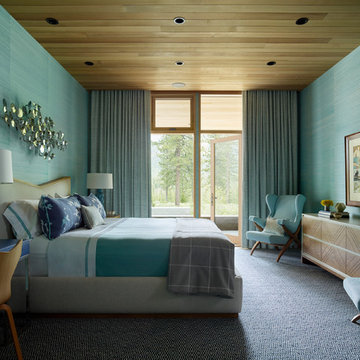
Matthew Millman
Ispirazione per una camera da letto minimal con pareti verdi, moquette, nessun camino e pavimento multicolore
Ispirazione per una camera da letto minimal con pareti verdi, moquette, nessun camino e pavimento multicolore

Immagine di una veranda mediterranea con pavimento in terracotta, soffitto in vetro e pavimento marrone
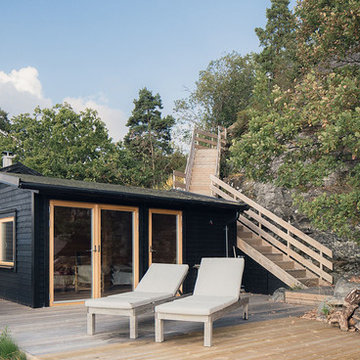
Idee per una piccola terrazza rustica sul tetto e sul tetto con nessuna copertura
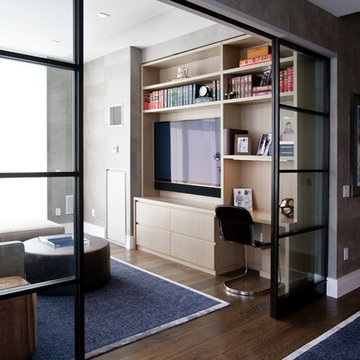
Project professionals: Proline Finishing Corp., Weitzman Halpern Interior Design, Elephants Custom Furniture, Inc., Staci Ruiz Lighting Consultant
Idee per un soggiorno design chiuso con libreria, TV a parete e tappeto
Idee per un soggiorno design chiuso con libreria, TV a parete e tappeto
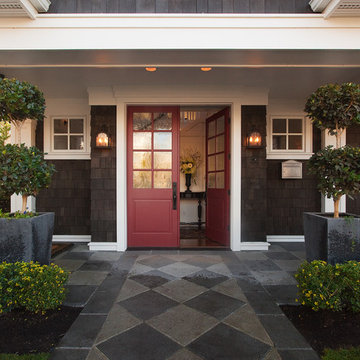
The Gambrel Roof Home is a dutch colonial design with inspiration from the East Coast. Designed from the ground up by our team - working closely with architect and builder, we created a classic American home with fantastic street appeal.
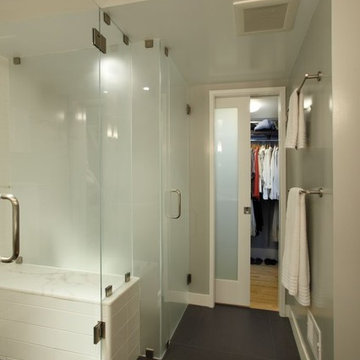
bathroom and dressing area, master bed build out of garage
Foto di una stanza da bagno minimal
Foto di una stanza da bagno minimal
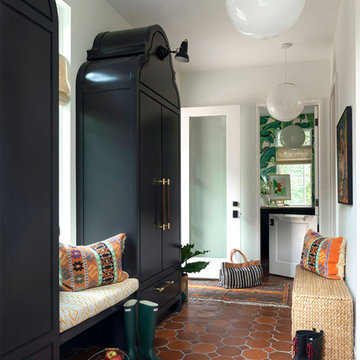
Architect: Charlie & Co. | Builder: Detail Homes | Photographer: Spacecrafting
Idee per un ingresso con anticamera bohémian con pareti bianche, pavimento in terracotta, una porta in vetro e pavimento arancione
Idee per un ingresso con anticamera bohémian con pareti bianche, pavimento in terracotta, una porta in vetro e pavimento arancione
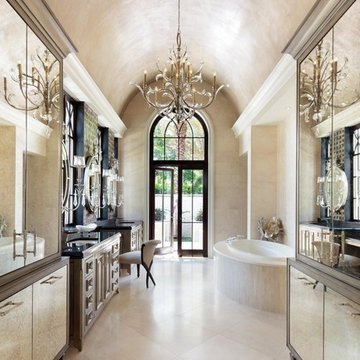
Photograph By: Lori Hamilton Photography
Idee per una stanza da bagno padronale mediterranea con ante beige, vasca da incasso, piastrelle beige, pareti beige, lavabo sottopiano, pavimento beige e ante lisce
Idee per una stanza da bagno padronale mediterranea con ante beige, vasca da incasso, piastrelle beige, pareti beige, lavabo sottopiano, pavimento beige e ante lisce

Immagine di un corridoio vittoriano con pareti blu, pavimento in legno massello medio, una porta a due ante, una porta in vetro e pavimento marrone

Accoya was used for all the superior decking and facades throughout the ‘Jungle House’ on Guarujá Beach. Accoya wood was also used for some of the interior paneling and room furniture as well as for unique MUXARABI joineries. This is a special type of joinery used by architects to enhance the aestetic design of a project as the joinery acts as a light filter providing varying projections of light throughout the day.
The architect chose not to apply any colour, leaving Accoya in its natural grey state therefore complimenting the beautiful surroundings of the project. Accoya was also chosen due to its incredible durability to withstand Brazil’s intense heat and humidity.
Credits as follows: Architectural Project – Studio mk27 (marcio kogan + samanta cafardo), Interior design – studio mk27 (márcio kogan + diana radomysler), Photos – fernando guerra (Photographer).

中庭を通して各部屋が緩やかにつながりますphoto KazushiHirano
Idee per una terrazza etnica in cortile con nessuna copertura e con illuminazione
Idee per una terrazza etnica in cortile con nessuna copertura e con illuminazione
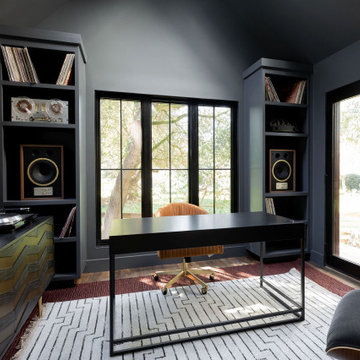
Ispirazione per uno studio country con pareti grigie, parquet scuro, scrivania autoportante, pavimento marrone e soffitto a volta
420 Foto di case e interni neri
8


















