237 Foto di case e interni neri

Chris Snook
Idee per una cucina classica con ante in stile shaker, top in superficie solida, pavimento grigio, ante grigie e top bianco
Idee per una cucina classica con ante in stile shaker, top in superficie solida, pavimento grigio, ante grigie e top bianco

Roundhouse Classic matt lacquer bespoke kitchen in Little Green BBC 50 N 05 with island in Little Green BBC 24 D 05, Bianco Eclipsia quartz wall cladding. Work surfaces, on island; Bianco Eclipsia quartz with matching downstand, bar area; matt sanded stainless steel, island table worktop Spekva Bavarian Wholestave. Bar area; Bronze mirror splashback. Photography by Darren Chung.

Second to your kitchen, the bathroom is the hardest-working room in your house. When outfitting this important space, you want pieces that have stood the test of time and every item in our Antiques & Vintage collection meets that standard. From charming period light fixtures, to unique mirrors, to restored bath hardware, here are a few special touches that will help bring a little history to your home.

This children's room has an exposed brick wall feature with a pink ombre design, a built-in bench with storage below the window, and light wood flooring.
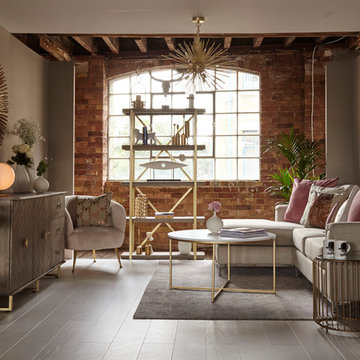
Photo: Katya de Grunwald © 2018 Houzz
Idee per un soggiorno contemporaneo con sala formale, pareti grigie, parquet scuro e pavimento grigio
Idee per un soggiorno contemporaneo con sala formale, pareti grigie, parquet scuro e pavimento grigio
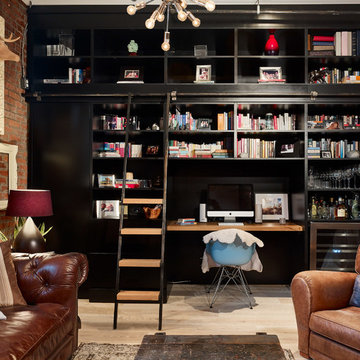
Esempio di un ufficio eclettico con pareti multicolore, parquet chiaro e scrivania incassata

Ispirazione per una cucina industriale chiusa e di medie dimensioni con ante lisce, ante in legno scuro, top in legno, elettrodomestici neri e pavimento con piastrelle in ceramica

Foto di una cucina industriale di medie dimensioni con paraspruzzi in mattoni, elettrodomestici in acciaio inossidabile, lavello sottopiano, ante marroni, top in cemento, paraspruzzi rosso, pavimento con piastrelle in ceramica, pavimento beige e ante con bugna sagomata
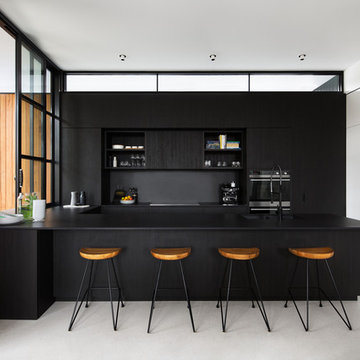
Idee per un cucina con isola centrale con lavello sottopiano, ante lisce, ante nere, elettrodomestici neri, pavimento in cemento, pavimento grigio e top nero

Immagine di un soggiorno stile rurale aperto con pareti bianche, parquet scuro, camino classico, cornice del camino in mattoni, nessuna TV e pavimento marrone
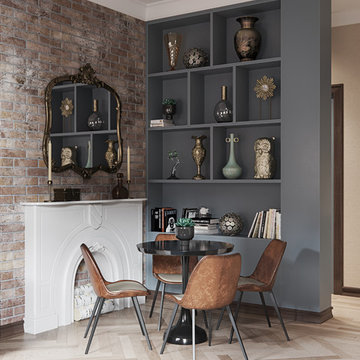
Foto di un soggiorno design con pareti grigie, parquet chiaro, camino classico e pavimento beige

Foto di una grande veranda minimalista con nessun camino, soffitto classico, pavimento in legno massello medio e pavimento marrone

A rustic kitchen with the island bar backing to a stone fireplace. There's a fireplace on the other side facing the living area. Karl Neumann Photography
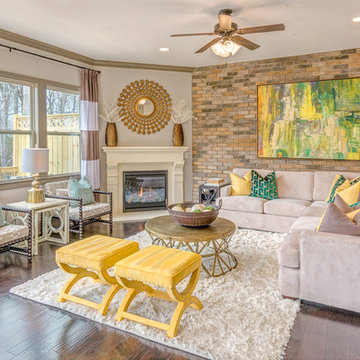
Esempio di un soggiorno classico con pareti grigie, pavimento in legno massello medio, camino ad angolo e nessuna TV
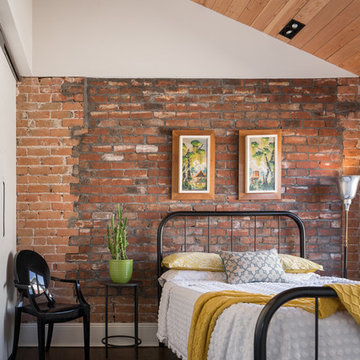
Jason Roehner
Ispirazione per una camera da letto industriale con pareti bianche e parquet scuro
Ispirazione per una camera da letto industriale con pareti bianche e parquet scuro

This brick and limestone, 6,000-square-foot residence exemplifies understated elegance. Located in the award-wining Blaine School District and within close proximity to the Southport Corridor, this is city living at its finest!
The foyer, with herringbone wood floors, leads to a dramatic, hand-milled oval staircase; an architectural element that allows sunlight to cascade down from skylights and to filter throughout the house. The floor plan has stately-proportioned rooms and includes formal Living and Dining Rooms; an expansive, eat-in, gourmet Kitchen/Great Room; four bedrooms on the second level with three additional bedrooms and a Family Room on the lower level; a Penthouse Playroom leading to a roof-top deck and green roof; and an attached, heated 3-car garage. Additional features include hardwood flooring throughout the main level and upper two floors; sophisticated architectural detailing throughout the house including coffered ceiling details, barrel and groin vaulted ceilings; painted, glazed and wood paneling; laundry rooms on the bedroom level and on the lower level; five fireplaces, including one outdoors; and HD Video, Audio and Surround Sound pre-wire distribution through the house and grounds. The home also features extensively landscaped exterior spaces, designed by Prassas Landscape Studio.
This home went under contract within 90 days during the Great Recession.
Featured in Chicago Magazine: http://goo.gl/Gl8lRm
Jim Yochum
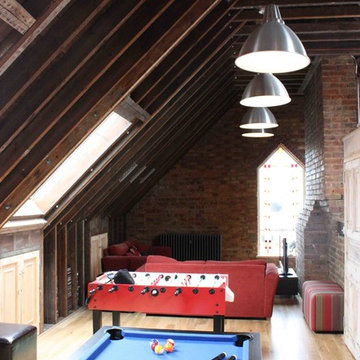
T-Space Design & Build, Wanstead, London, E11 2DL
Esempio di un soggiorno industriale con tappeto
Esempio di un soggiorno industriale con tappeto
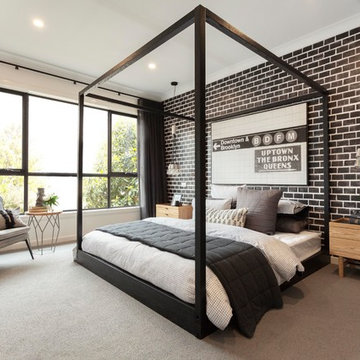
Newman 33 by JG King Homes, Allure Collection
Foto di una camera da letto industriale con pareti nere, moquette e pavimento grigio
Foto di una camera da letto industriale con pareti nere, moquette e pavimento grigio

Michael Hunter
Ispirazione per un grande soggiorno boho chic con pareti bianche, parquet chiaro, camino classico, cornice del camino piastrellata, TV a parete e pavimento marrone
Ispirazione per un grande soggiorno boho chic con pareti bianche, parquet chiaro, camino classico, cornice del camino piastrellata, TV a parete e pavimento marrone
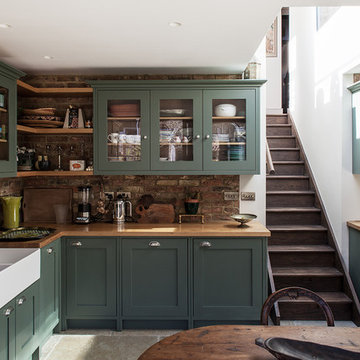
Cayford Design
photo: Adelina Iliev
Esempio di una cucina chic con ante di vetro, ante verdi, top in legno, nessuna isola e lavello stile country
Esempio di una cucina chic con ante di vetro, ante verdi, top in legno, nessuna isola e lavello stile country
237 Foto di case e interni neri
1

















