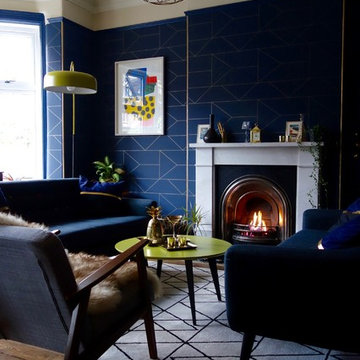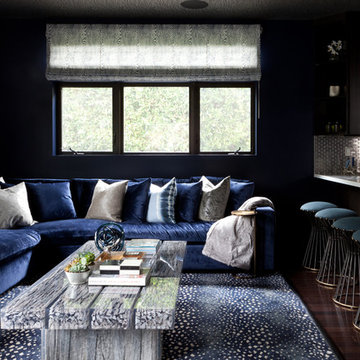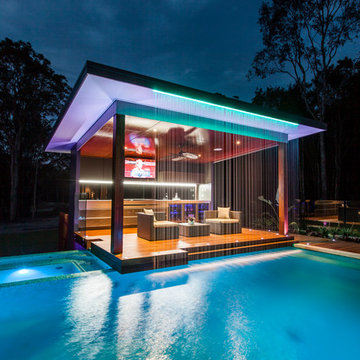227 Foto di case e interni neri

Published around the world: Master Bathroom with low window inside shower stall for natural light. Shower is a true-divided lite design with tempered glass for safety. Shower floor is of small cararra marble tile. Interior by Robert Nebolon and Sarah Bertram.
Robert Nebolon Architects; California Coastal design
San Francisco Modern, Bay Area modern residential design architects, Sustainability and green design
Matthew Millman: photographer
Link to New York Times May 2013 article about the house: http://www.nytimes.com/2013/05/16/greathomesanddestinations/the-houseboat-of-their-dreams.html?_r=0

Lower Level Powder Room
Esempio di un bagno di servizio tradizionale con piastrelle verdi, piastrelle diamantate, pareti verdi, lavabo sottopiano, top in marmo, pavimento multicolore e top bianco
Esempio di un bagno di servizio tradizionale con piastrelle verdi, piastrelle diamantate, pareti verdi, lavabo sottopiano, top in marmo, pavimento multicolore e top bianco

Green and pink guest bathroom with green metro tiles. brass hardware and pink sink.
Foto di una grande stanza da bagno padronale bohémian con ante in legno bruno, vasca freestanding, doccia aperta, piastrelle verdi, piastrelle in ceramica, pareti rosa, pavimento in marmo, lavabo a bacinella, top in marmo, pavimento grigio, doccia aperta e top bianco
Foto di una grande stanza da bagno padronale bohémian con ante in legno bruno, vasca freestanding, doccia aperta, piastrelle verdi, piastrelle in ceramica, pareti rosa, pavimento in marmo, lavabo a bacinella, top in marmo, pavimento grigio, doccia aperta e top bianco

Art Gray
Esempio di una piccola cucina minimal con lavello sottopiano, ante lisce, pavimento in cemento, ante grigie, paraspruzzi a effetto metallico, elettrodomestici da incasso, top in superficie solida, pavimento grigio e top grigio
Esempio di una piccola cucina minimal con lavello sottopiano, ante lisce, pavimento in cemento, ante grigie, paraspruzzi a effetto metallico, elettrodomestici da incasso, top in superficie solida, pavimento grigio e top grigio

The flat stock trim aligned perfectly with the furniture serving as artwork and creating a modern look to this beautiful space.
Immagine di una camera matrimoniale chic di medie dimensioni con pareti grigie e nessun camino
Immagine di una camera matrimoniale chic di medie dimensioni con pareti grigie e nessun camino

Esempio di una piccola sala da pranzo aperta verso la cucina eclettica con pareti bianche
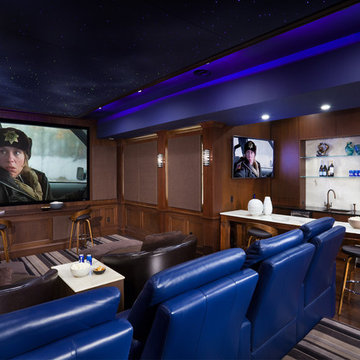
how would you like to watch a movie in this home theatre! an exciting use of cobalt blue in the leather theatre seating and again in the ceiling's LED design. countertops are in back lit onyx and the wood walls and bar cabinetry are in stained walnut.
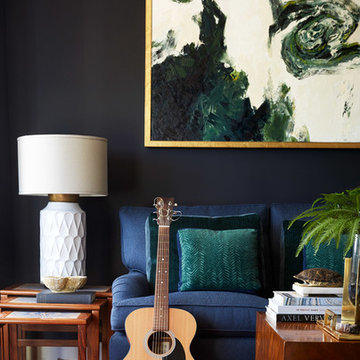
Idee per un soggiorno boho chic di medie dimensioni e chiuso con pareti blu, pavimento in legno massello medio e pavimento rosso

Idee per una cucina boho chic di medie dimensioni con ante in legno chiaro, elettrodomestici da incasso, parquet chiaro, penisola, pavimento grigio, top bianco, lavello sottopiano, ante in stile shaker e top in marmo

This formal living room is anything but stiff. These teal-blue lacquered walls give this front living room a kick of personality that you can see the moment you walk into the house.
Photo by Emily Minton Redfield

Reagan Taylor Photography
Foto di un angolo bar con lavandino minimal con lavello sottopiano, ante lisce, ante blu, pavimento in legno massello medio, pavimento marrone e top grigio
Foto di un angolo bar con lavandino minimal con lavello sottopiano, ante lisce, ante blu, pavimento in legno massello medio, pavimento marrone e top grigio
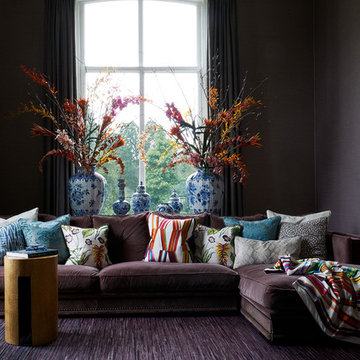
Stock, Dutch, Design, vases, Chinese, attention to detail, plants
Idee per un soggiorno classico con pareti viola e tappeto
Idee per un soggiorno classico con pareti viola e tappeto
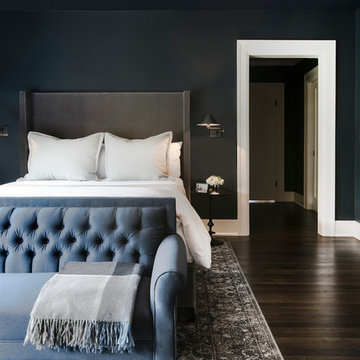
Photographer - Tom Marks
Ispirazione per una camera da letto tradizionale con pareti nere, parquet scuro e pavimento marrone
Ispirazione per una camera da letto tradizionale con pareti nere, parquet scuro e pavimento marrone

Inspired by the original Ladbroke kitchen, the Long Acre kitchen is a beautiful chic take on the contemporary design. The incredible mid-azure green cabinetry combines beautifully with walnut timber to create a chic, sophisticated room
Balancing the bold green with a simple light wash of pink on the walls ensures the rich, intense green can take centre stage in the room.
The open walnut shelving within the island is the perfect place to show off larger pottery or glassware, as well as your favourite cookery books.
Complete with a seating area, this island is the perfect area for entertaining friends and family.
With a wonderful backdrop of brass, the light is reflected around the space, enhancing every detail, even down to the matching brass handles and antique brass taps. This open yet comforting canvas will never go out of fashion, with rich colours and warming walnut timber.
The walnut super stave worktop adds a warmth and depth to the kitchen and contributes a beautiful earthy quality to the design. The natural hues of the kitchen and contrasting materials create an incredibly welcoming environment.
Photography by Tim Doyle.
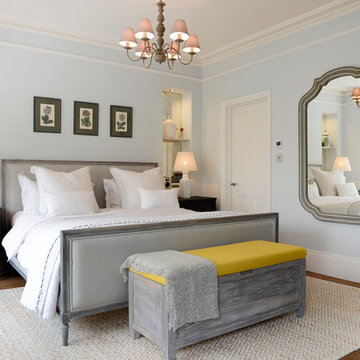
Immagine di una camera matrimoniale vittoriana con pareti blu e pavimento in legno massello medio
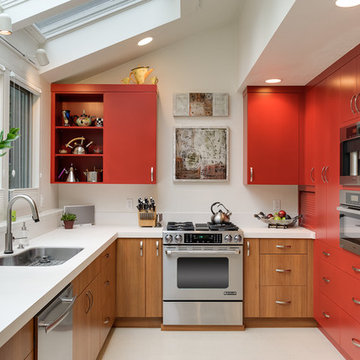
Aaron Ziltener
Immagine di una cucina a L minimal con lavello sottopiano, ante lisce, ante rosse e elettrodomestici in acciaio inossidabile
Immagine di una cucina a L minimal con lavello sottopiano, ante lisce, ante rosse e elettrodomestici in acciaio inossidabile
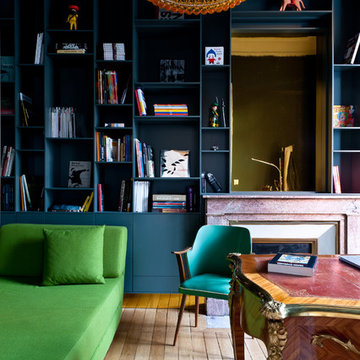
photographe Julien Fernandez
Ispirazione per un ufficio contemporaneo di medie dimensioni con parquet chiaro, scrivania autoportante e pavimento marrone
Ispirazione per un ufficio contemporaneo di medie dimensioni con parquet chiaro, scrivania autoportante e pavimento marrone
227 Foto di case e interni neri
1


















