Foto di case e interni moderni
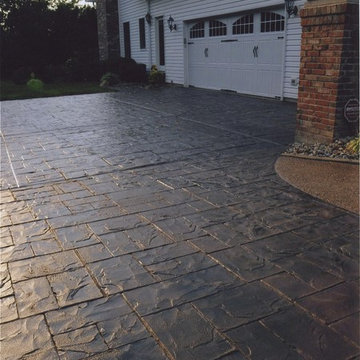
"Award Winning" Stamped Concrete Overlay installed on a Driveway in St. Louis, MO -This is a stamped concrete overlay that we install right on top of existing concrete. No need to tear out and re-pour a whole new concrete slab.
Decorative Concrete Resurfacing
715 Debula Dr,
Ballwin, MO 63021
636-256-6733 http://www.DecorativeConcreteResurfacing.com
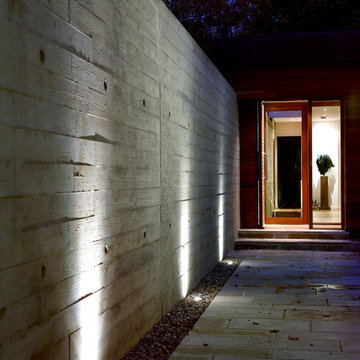
Nigel Rigden (www.nigrig.com)
Idee per un ingresso o corridoio minimalista di medie dimensioni con una porta in legno bruno
Idee per un ingresso o corridoio minimalista di medie dimensioni con una porta in legno bruno
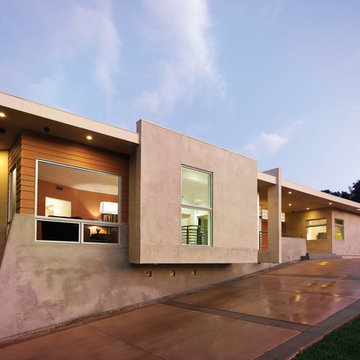
The project consisted of demolishing the existing home built in 1978 and creating a new home with an open floor plan with a large kitchen and family room space that focused on the impressive views of this two acre property.
Trova il professionista locale adatto per il tuo progetto
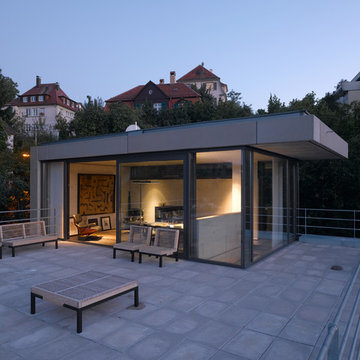
Im Obergeschoss befindet sich der Wohnbereich mit umlaufender Verglasung und Zugang zur Dachterrasse für den perfekten Blick ins Tal.
Idee per una terrazza moderna sul tetto
Idee per una terrazza moderna sul tetto
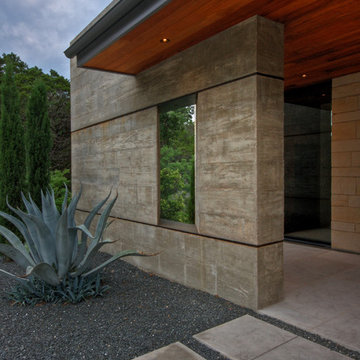
Nestled into sloping topography, the design of this home allows privacy from the street while providing unique vistas throughout the house and to the surrounding hill country and downtown skyline. Layering rooms with each other as well as circulation galleries, insures seclusion while allowing stunning downtown views. The owners' goals of creating a home with a contemporary flow and finish while providing a warm setting for daily life was accomplished through mixing warm natural finishes such as stained wood with gray tones in concrete and local limestone. The home's program also hinged around using both passive and active green features. Sustainable elements include geothermal heating/cooling, rainwater harvesting, spray foam insulation, high efficiency glazing, recessing lower spaces into the hillside on the west side, and roof/overhang design to provide passive solar coverage of walls and windows. The resulting design is a sustainably balanced, visually pleasing home which reflects the lifestyle and needs of the clients.
Photography by Adam Steiner
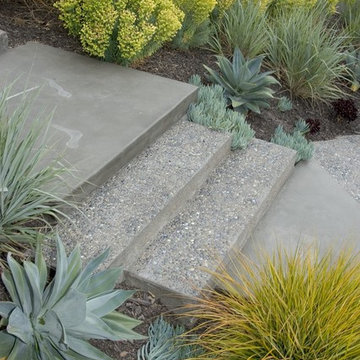
Ispirazione per un giardino xeriscape moderno davanti casa con scale
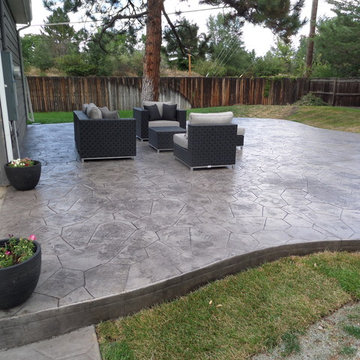
Stamped concrete patio.
Idee per un patio o portico minimalista di medie dimensioni e dietro casa con cemento stampato e nessuna copertura
Idee per un patio o portico minimalista di medie dimensioni e dietro casa con cemento stampato e nessuna copertura
Ricarica la pagina per non vedere più questo specifico annuncio
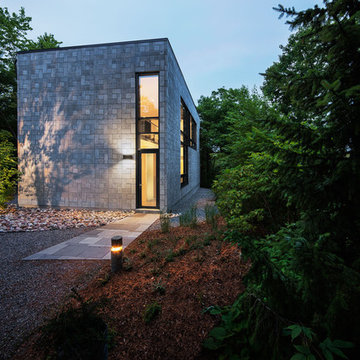
Photolux Studios (Christian Lalonde)
Immagine della facciata di una casa piccola moderna con rivestimento in pietra
Immagine della facciata di una casa piccola moderna con rivestimento in pietra
Ricarica la pagina per non vedere più questo specifico annuncio
Ricarica la pagina per non vedere più questo specifico annuncio
Foto di case e interni moderni
1




















