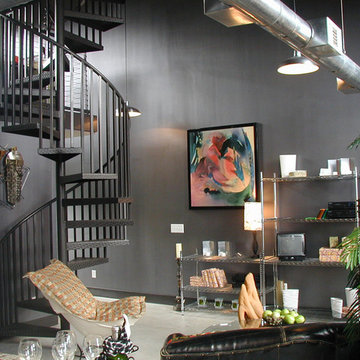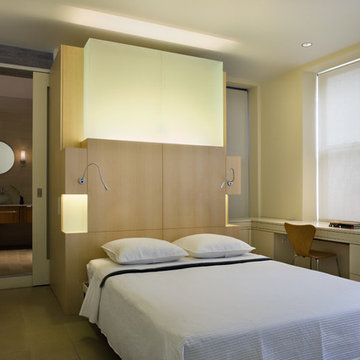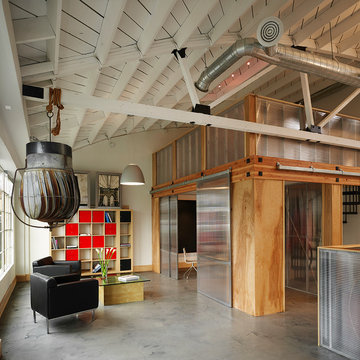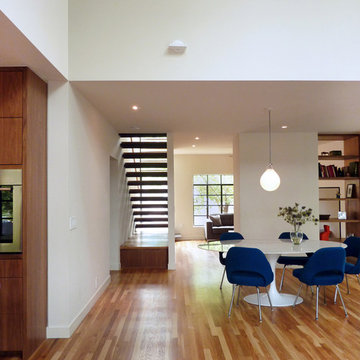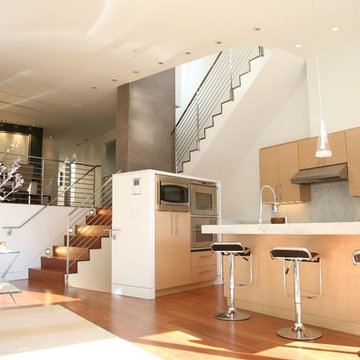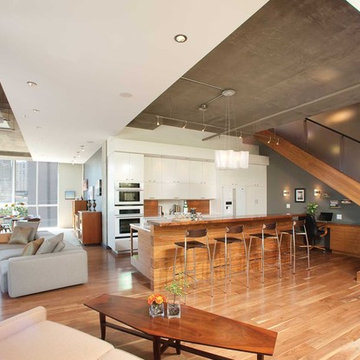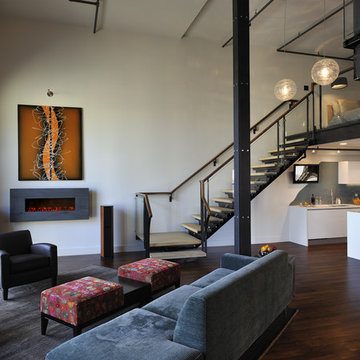Foto di case e interni moderni
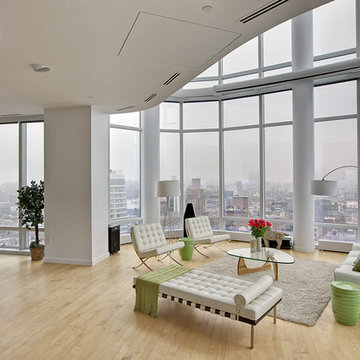
This astonishing duplex penthouse has floor-to-ceiling glass walls with unparalleled views of Manhattan. It has been designed with a modern approach to create a welcoming home space as well as being a showcase of fabulous views..
Photography: Scott Morris
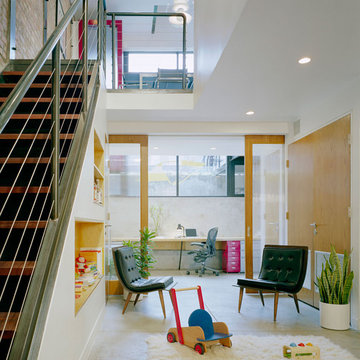
Immagine di un piccolo soggiorno minimalista con nessun camino e nessuna TV
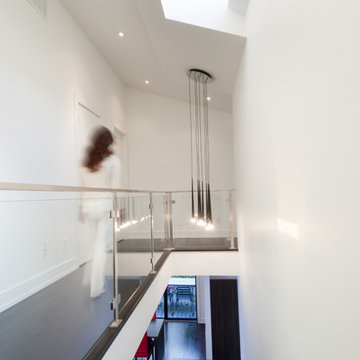
Immagine di un ingresso o corridoio minimalista con pareti bianche e parquet scuro
Trova il professionista locale adatto per il tuo progetto
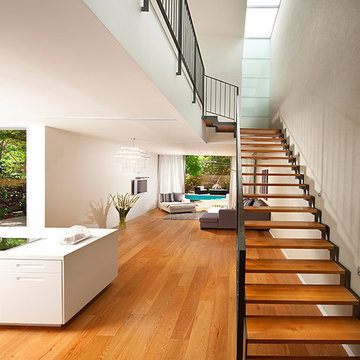
Project for austec Shamir building. architects :studio arcasa
Foto di una scala sospesa moderna
Foto di una scala sospesa moderna
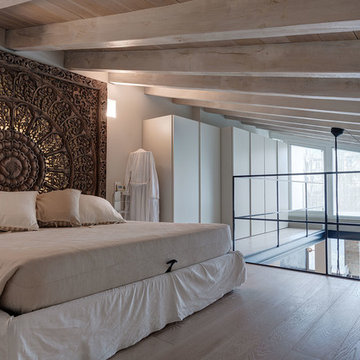
Fausto Mazza
Immagine di una grande e In mansarda camera matrimoniale moderna con pareti bianche e parquet chiaro
Immagine di una grande e In mansarda camera matrimoniale moderna con pareti bianche e parquet chiaro
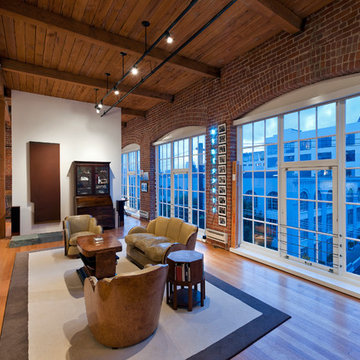
Ashbury General Contracting & Engineering
Photo by: Ryan Hughes
Architect: Luke Wendler / Abbott Wendler Architects
Esempio di un soggiorno moderno aperto con pavimento in legno massello medio
Esempio di un soggiorno moderno aperto con pavimento in legno massello medio
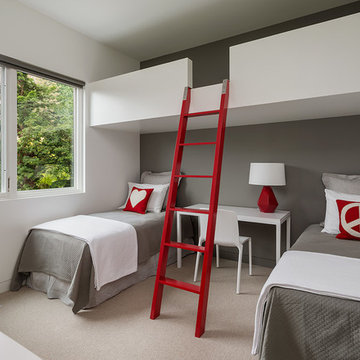
On the first floor, in addition to the guest room, a “kids room” welcomes visiting nieces and nephews with bunk beds and their own bathroom.
Photographer: Aaron Leitz
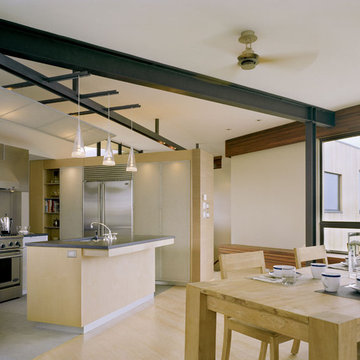
Perched on a bluff overlooking Block Island Sound, the property is a flag lot at the edge of a new subdivision, bordered on three sides by water, wetlands, and woods. The client asked us to design a house with a minimal impact on the pristine landscape, maximum exposure to the views and all the amenities of a year round vacation home.
The basic requirements of each space were considered integrally with the effects of sunlight, breezes and views. The house was conceived as a lens, continually framing and magnifying the subtle changes in the surrounding environment.
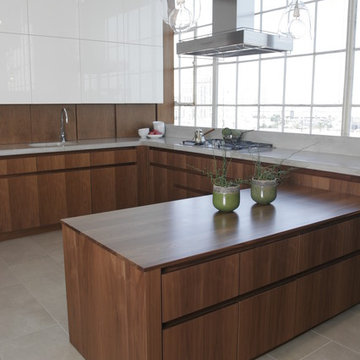
Immagine di una cucina minimalista con ante lisce, ante in legno bruno e top in cemento
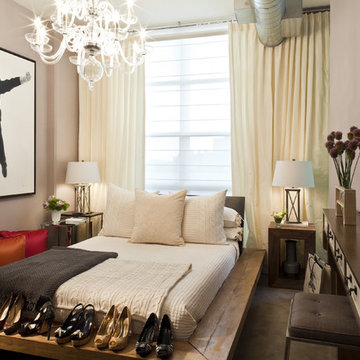
A feminine bedroom.
Foto di un'In mansarda camera da letto moderna con pareti beige
Foto di un'In mansarda camera da letto moderna con pareti beige
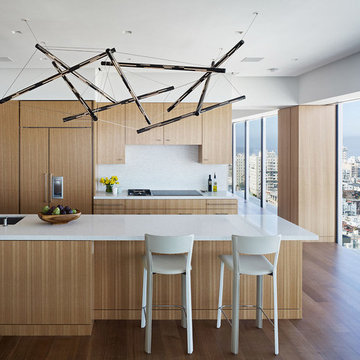
Eucalyptus wood through out the kitchen with bronze lighting and Italian chairs. Local artisan lighting, eucalyptus mill work, walnut floor and light furnishings keep the space open and tranquil, celebrating the beauty and depth of the wood.
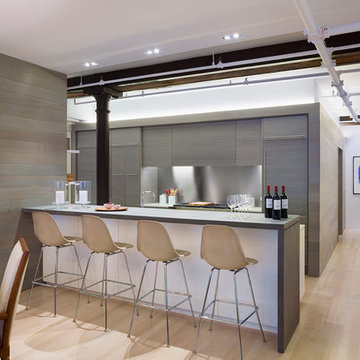
http://www.esto.com/vecerka
Idee per una cucina moderna con ante lisce, ante grigie, paraspruzzi a effetto metallico e paraspruzzi con piastrelle di metallo
Idee per una cucina moderna con ante lisce, ante grigie, paraspruzzi a effetto metallico e paraspruzzi con piastrelle di metallo
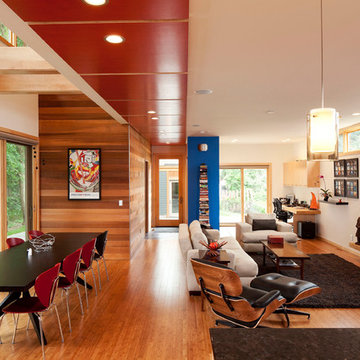
This LEED for Homes, 2,250-square-foot, three-bedroom house with detached garage is nestled into an 42-foot by 128-foot infill lot in the Linden Hills neighborhood. It features an eclectic blend of traditional and contemporary elements that weave it into the existing neighborhood fabric while at the same time addressing the client’s desire for a more modern plan and sustainable living.
troy thies
Foto di case e interni moderni
4


















