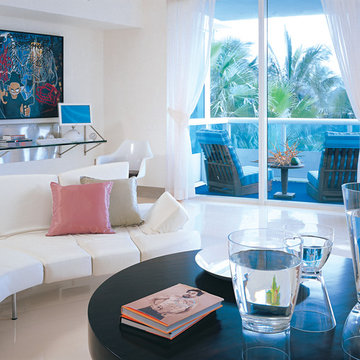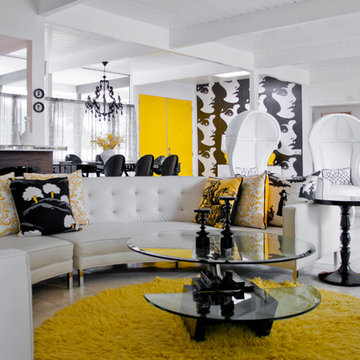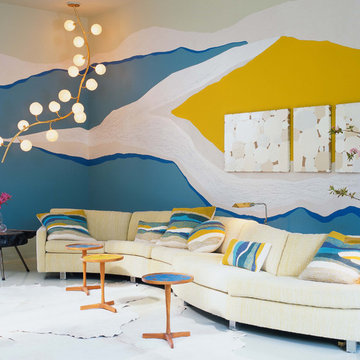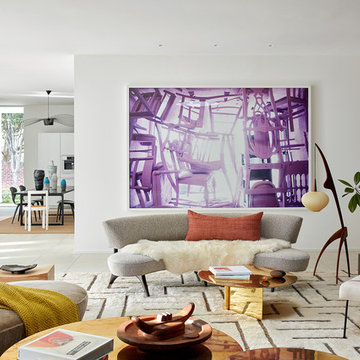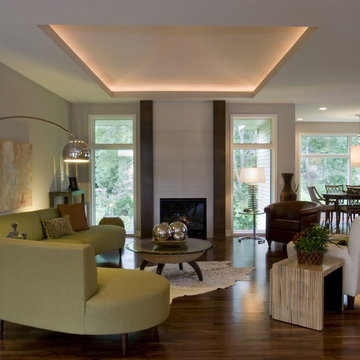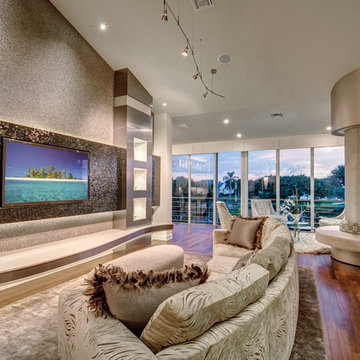Foto di case e interni moderni

photo: http://www.esto.com/vecerka
A renovation of an ornate, parlor level brownstone apartment on the Promenade in Brooklyn Heights with views to the Manhattan skyline. The space was reconfigured to create long views through the apartment around a sculptural “core”, its modern detailing and materials acting in counterpoint to the grandeur of the original detailing.
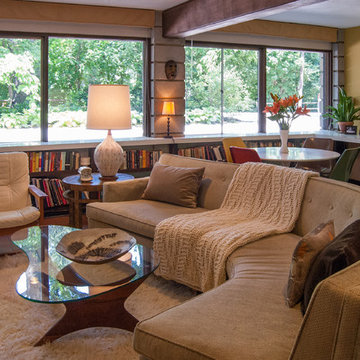
The sunken den, off of the foyer, receives abundant light from a bank of windows. This portion of the home was added on in 1968 after the original owners requested more space to accommodate their growing family.
Bobbie found the 1950's sofa second-hand for $10, and had it reupholstered. She chose Crypton fabric as a means to save the sofa from the cats' claws, which means that not only will the style remain timeless, but the sofa itself will always look like new.
Cocktail Table, vintage Adrian Pearsall
Adrienne DeRosa Photography © 2013 Houzz
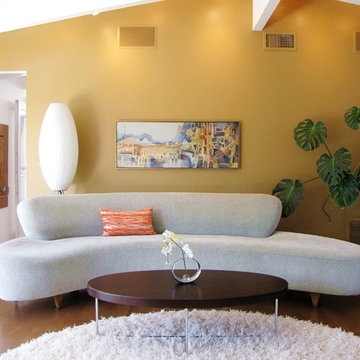
Photo by Tara Bussema © 2013 Houzz
Coffee table, Ebay; circle rug: Tokyo White, Mat; flooring: medium brown, hard maple, Lauzon; sofa: Cloud sofa, Modernica; floor lamp: Nelson Cigar bubble lamp, Modernica; wall art: Vintage find, Long Beach Antique Market at Veteran's Stadium
Trova il professionista locale adatto per il tuo progetto
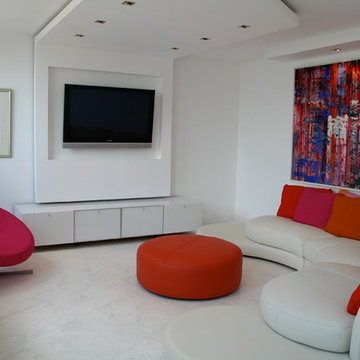
White lacquered, white glass cabinet & Roche Bobois
Immagine di un soggiorno minimalista di medie dimensioni con pareti bianche, pavimento in marmo, nessun camino e TV a parete
Immagine di un soggiorno minimalista di medie dimensioni con pareti bianche, pavimento in marmo, nessun camino e TV a parete
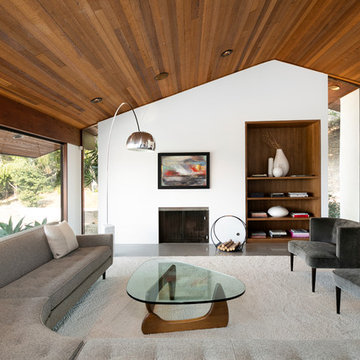
Foto di un soggiorno moderno aperto con libreria, pareti bianche, pavimento in cemento, camino classico, nessuna TV e tappeto
Ricarica la pagina per non vedere più questo specifico annuncio
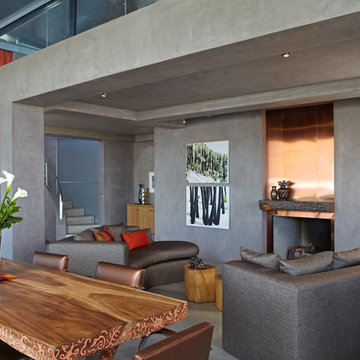
Photo: Doug Hill
Idee per un soggiorno minimalista con pavimento in cemento, pareti grigie e cornice del camino in metallo
Idee per un soggiorno minimalista con pavimento in cemento, pareti grigie e cornice del camino in metallo
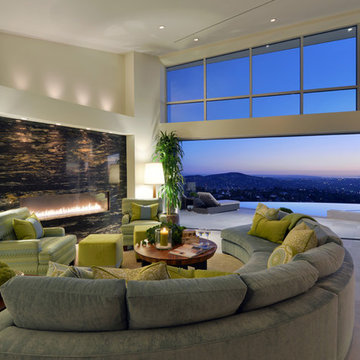
SDHG Home of the Year - 2013
Designed by Kathy Ann Abell Interiors
Copyright © 2014 Kathy Ann Abell Interiors. All rights reserved.
Visit us at kathyannabell.com
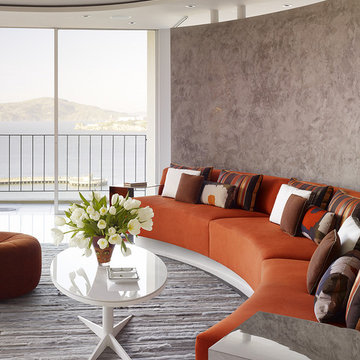
photos: Matthew Millman
This 1100 SF space is a reinvention of an early 1960s unit in one of two semi-circular apartment towers near San Francisco’s Aquatic Park. The existing design ignored the sweeping views and featured the same humdrum features one might have found in a mid-range suburban development from 40 years ago. The clients who bought the unit wanted to transform the apartment into a pied a terre with the feel of a high-end hotel getaway: sleek, exciting, sexy. The apartment would serve as a theater, revealing the spectacular sights of the San Francisco Bay.
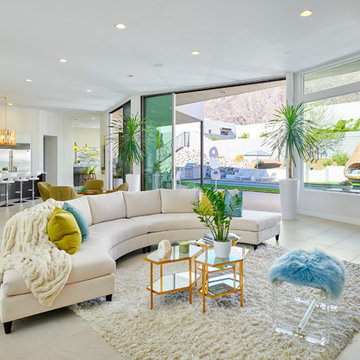
Residence 2 at Skye Palm Springs
Esempio di un soggiorno moderno aperto con pareti bianche e pavimento beige
Esempio di un soggiorno moderno aperto con pareti bianche e pavimento beige
Ricarica la pagina per non vedere più questo specifico annuncio
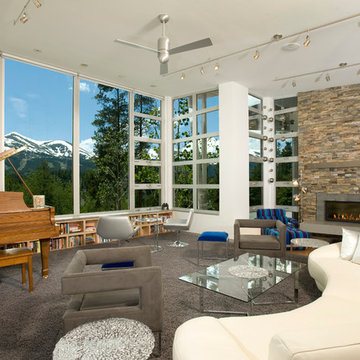
Modern architecture by Tim Sabo & Courtney Saldivar with Allen-Guerra Architecture.
photography: bob winsett
Idee per un soggiorno moderno con sala della musica, camino lineare Ribbon e nessuna TV
Idee per un soggiorno moderno con sala della musica, camino lineare Ribbon e nessuna TV
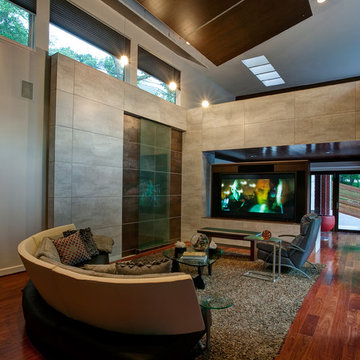
Photos were taken by:
Travis Bechtel Photography
Architecture by: James Franklin
Idee per un grande soggiorno moderno aperto con parete attrezzata
Idee per un grande soggiorno moderno aperto con parete attrezzata
Foto di case e interni moderni
Ricarica la pagina per non vedere più questo specifico annuncio
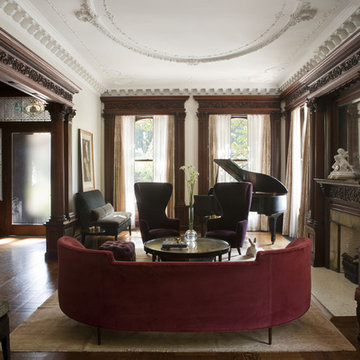
This 1899 townhouse on the park was fully restored for functional and technological needs of a 21st century family. A new kitchen, butler’s pantry, and bathrooms introduce modern twists on Victorian elements and detailing while furnishings and finishes have been carefully chosen to compliment the quirky character of the original home. The area that comprises the neighborhood of Park Slope, Brooklyn, NY was first inhabited by the Native Americans of the Lenape people. The Dutch colonized the area by the 17th century and farmed the region for more than 200 years. In the 1850s, a local lawyer and railroad developer named Edwin Clarke Litchfield purchased large tracts of what was then farmland. Through the American Civil War era, he sold off much of his land to residential developers. During the 1860s, the City of Brooklyn purchased his estate and adjoining property to complete the West Drive and the southern portion of the Long Meadow in Prospect Park.
Architecture + Interior Design: DHD
Original Architect: Montrose Morris
Photography: Peter Margonelli
http://petermorgonelli.com
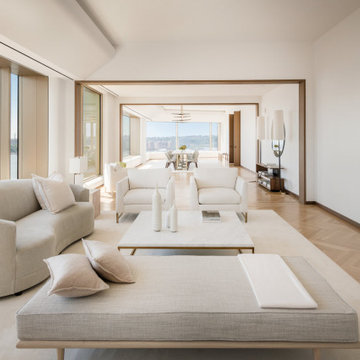
Esempio di un soggiorno minimalista aperto con pareti bianche, parquet chiaro, nessun camino, nessuna TV e pavimento beige
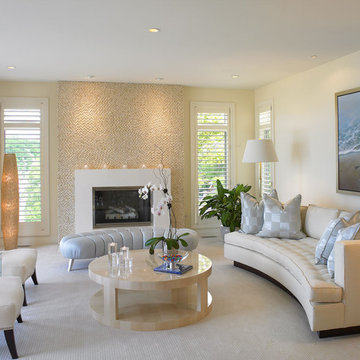
Jorge Castillo Designs, Inc. worked very closely with the Vail’s architect to create a contemporary home on top of the existing foundation. The end result was a bright and airy California style home with enough light to combat grey Ohio winters. We defined spaces within the open floor plan by implementing ceiling treatments, creating a well-planned lighting design, and adding other unique elements, including a floating staircase and aquarium.
1


















