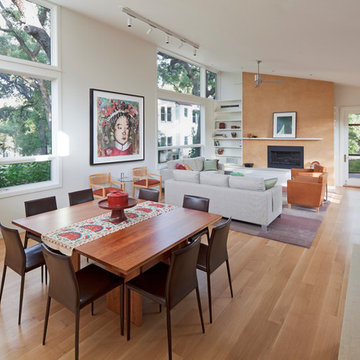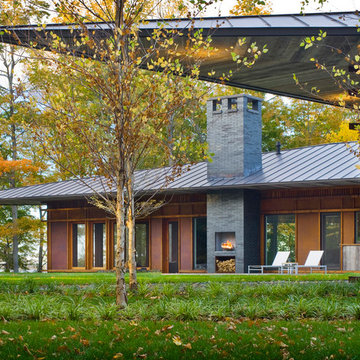Foto di case e interni moderni
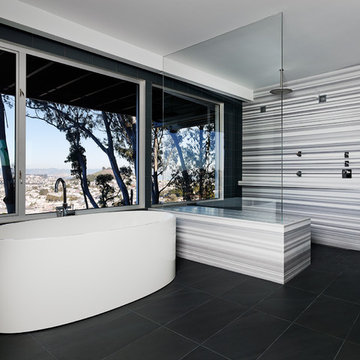
Andy Rodgers Design Studio | Nicholas Monsma/Spacelight Studio Interior Design | Environmental Diffusion Landscape Architecture | Larry Wong Structural Engineer | Joe Fletcher Photography
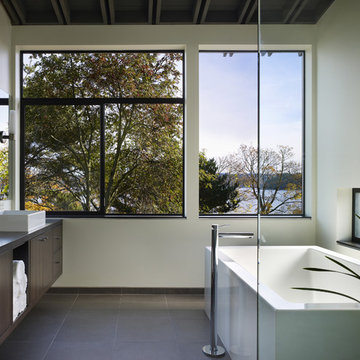
New construction over existing foundation
Idee per una stanza da bagno moderna con lavabo a bacinella
Idee per una stanza da bagno moderna con lavabo a bacinella
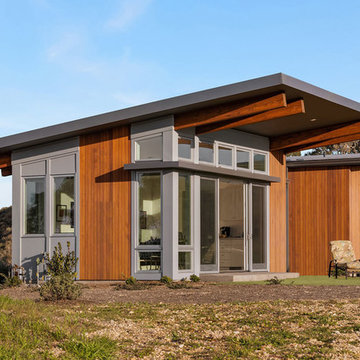
Immagine della facciata di una casa multicolore moderna a un piano con rivestimenti misti
Trova il professionista locale adatto per il tuo progetto
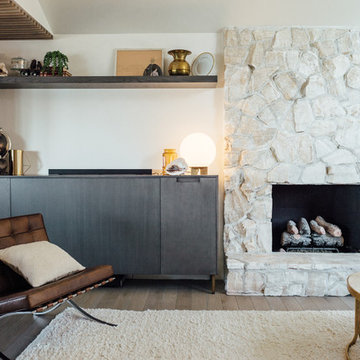
Foto di un soggiorno minimalista di medie dimensioni con pareti bianche, parquet chiaro, camino classico, cornice del camino in pietra e TV nascosta
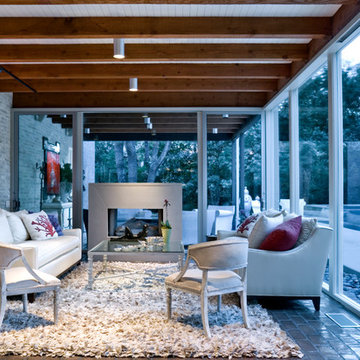
Idee per una veranda moderna di medie dimensioni con camino bifacciale e soffitto classico
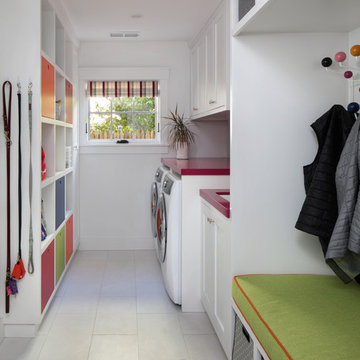
Ispirazione per una lavanderia multiuso moderna con ante in stile shaker, ante bianche, top in superficie solida, pareti bianche, pavimento con piastrelle in ceramica, lavatrice e asciugatrice affiancate, pavimento bianco e top rosso
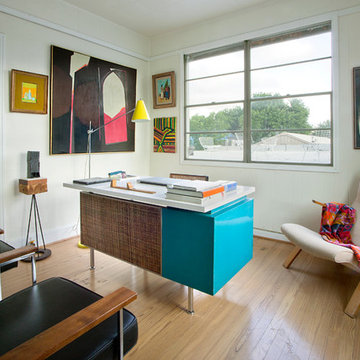
Idee per uno studio minimalista con pareti beige, pavimento in legno massello medio e scrivania autoportante
Ricarica la pagina per non vedere più questo specifico annuncio
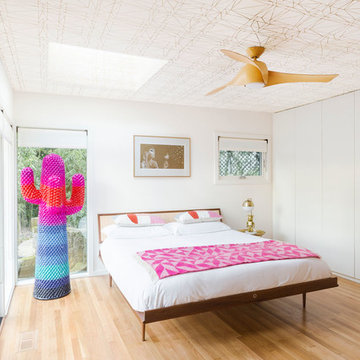
The architecture of this mid-century ranch in Portland’s West Hills oozes modernism’s core values. We wanted to focus on areas of the home that didn’t maximize the architectural beauty. The Client—a family of three, with Lucy the Great Dane, wanted to improve what was existing and update the kitchen and Jack and Jill Bathrooms, add some cool storage solutions and generally revamp the house.
We totally reimagined the entry to provide a “wow” moment for all to enjoy whilst entering the property. A giant pivot door was used to replace the dated solid wood door and side light.
We designed and built new open cabinetry in the kitchen allowing for more light in what was a dark spot. The kitchen got a makeover by reconfiguring the key elements and new concrete flooring, new stove, hood, bar, counter top, and a new lighting plan.
Our work on the Humphrey House was featured in Dwell Magazine.
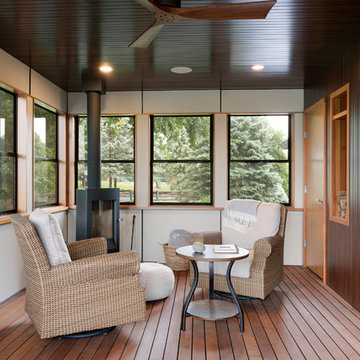
Spacecrafting Photography, Inc.
Esempio di una veranda moderna con pavimento in legno massello medio, stufa a legna e soffitto classico
Esempio di una veranda moderna con pavimento in legno massello medio, stufa a legna e soffitto classico
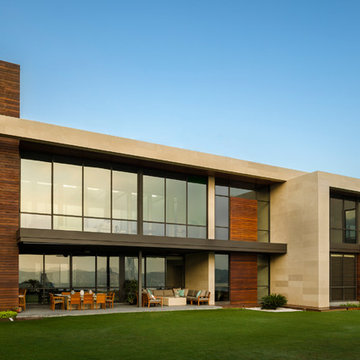
Sean Gallagher
Foto della facciata di una casa moderna con rivestimento in legno
Foto della facciata di una casa moderna con rivestimento in legno
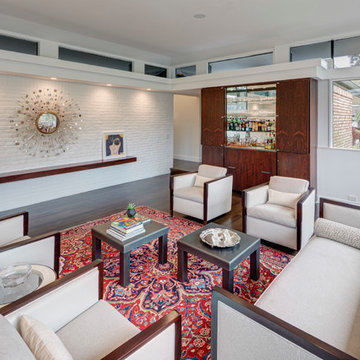
Idee per un grande soggiorno moderno aperto con pareti bianche, sala formale, pavimento in legno massello medio, camino ad angolo, cornice del camino in mattoni, nessuna TV e pavimento marrone
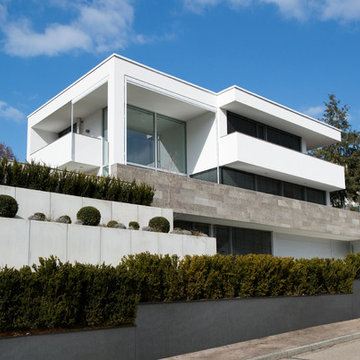
Haus am Hang
Diemer Architekten
Bildnachweis:
DASHOLTHAUS GmbH
crossmedia agentur
Im Eichels 10
69469 Weinheim
Ispirazione per la facciata di una casa grande bianca moderna a tre piani con tetto piano e terreno in pendenza
Ispirazione per la facciata di una casa grande bianca moderna a tre piani con tetto piano e terreno in pendenza
Ricarica la pagina per non vedere più questo specifico annuncio
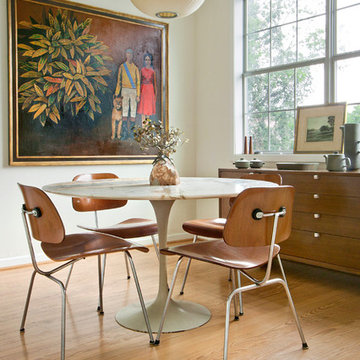
Esempio di una sala da pranzo minimalista con pareti bianche e pavimento in legno massello medio
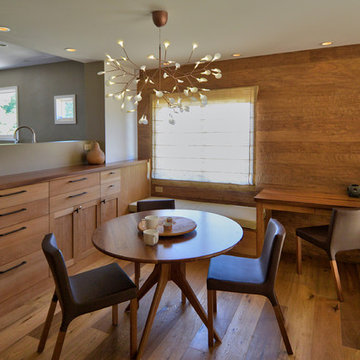
This space started out as a 2 car garage! The large garage door openings were replaced with Nana folding doors to create the indoor / outdoor flow to planned courtyard and adjacent guesthouse. An additional Nana door was added to the front side to open up the corner and take advantage of the sweeping vineyard views and new swimming pool.
The garage had challenging spatial limitations due to existing structural and plumbing. We had to negotiate around these items in our space planning to keep things respectful of budget. Zeitgeist transformed this garage into 4 unique living zones (kids area / guest nook / music / afromosia lounge) to work both independently and collectively for the family and numerous weekend guests.
Bringing the outdoors in through these expansive Nana doors which virtually disappear as they fold out of the way, was key to connecting the living space with the adjacent courtyard. Across this shared court, identical flooring materials flow seamlessly in and out from the main living space to the new pool house and guest quarters aiding to the indoor / outdoor sensibility and the special sense of place.
While the client's are city dwellers during the week with modern urban aesthetics, as their country retreat, they definitely wanted a more earthy, relaxed character fitting into the Sonoma County lifestyle. We kept things fresh, simple and in the zeitgeist by using many natural materials, with the interest coming from texture and beautiful forms. We integrated oiled oak floors with afromosia hand scrapped wall paneling, teak cabinetry and several custom walnut furnishings. The wall finish (where not afromosia) is a hand trowled natural pigment also by a local artisan.
Vern Nelson, Photography
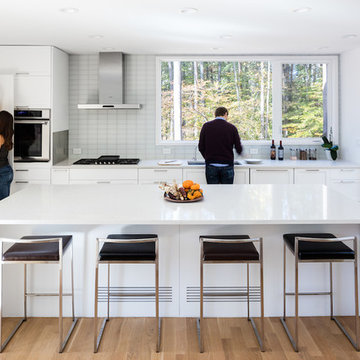
Moura Residence by www.insitustudio.us
Photo © Keith Isaacs
Foto di un cucina con isola centrale moderno con lavello sottopiano, ante in stile shaker, ante bianche, paraspruzzi bianco, elettrodomestici in acciaio inossidabile, parquet chiaro, pavimento beige e top bianco
Foto di un cucina con isola centrale moderno con lavello sottopiano, ante in stile shaker, ante bianche, paraspruzzi bianco, elettrodomestici in acciaio inossidabile, parquet chiaro, pavimento beige e top bianco
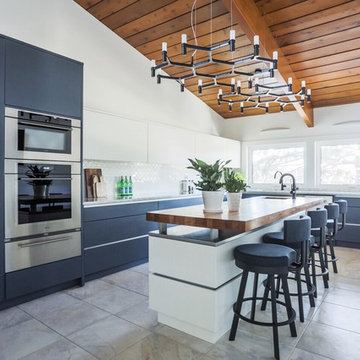
This kitchen renovation won Regina Kitchen of the Year through the RRHBA. Photos courtesy of Alair Homes Regina, who generaled the home renovation for the client.
Foto di case e interni moderni
Ricarica la pagina per non vedere più questo specifico annuncio
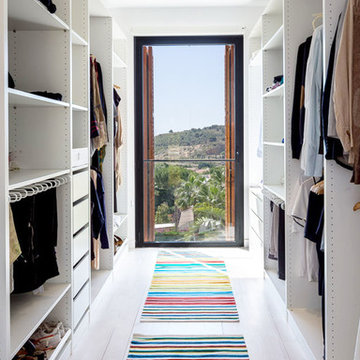
Simón Garcia | Arqfoto.com
Ispirazione per una cabina armadio unisex minimalista di medie dimensioni con nessun'anta, ante bianche e parquet chiaro
Ispirazione per una cabina armadio unisex minimalista di medie dimensioni con nessun'anta, ante bianche e parquet chiaro
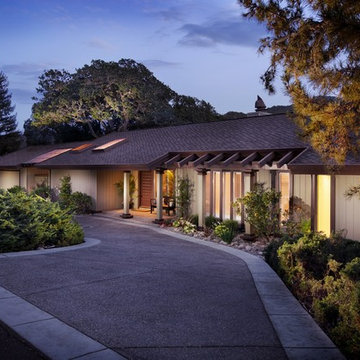
McGuire Real Estate In House Photographer
Esempio della facciata di una casa beige moderna a un piano
Esempio della facciata di una casa beige moderna a un piano
4



















