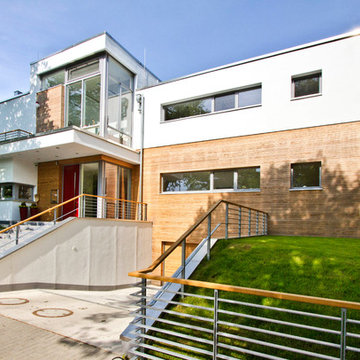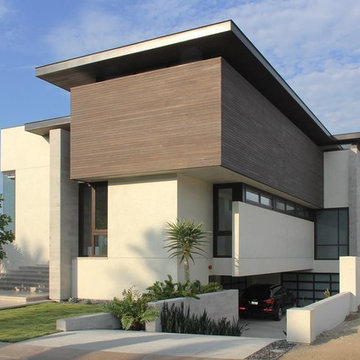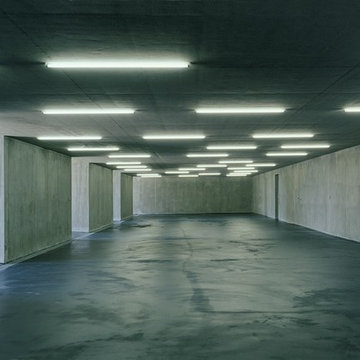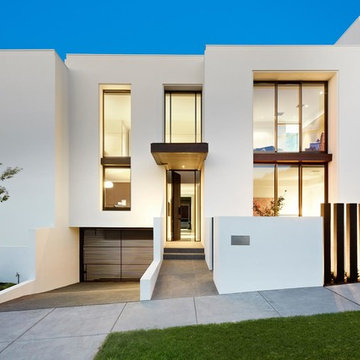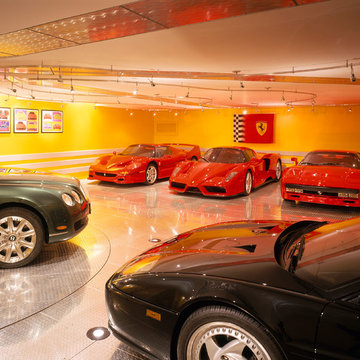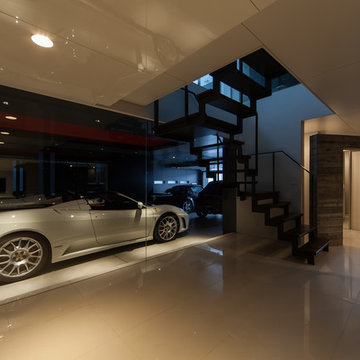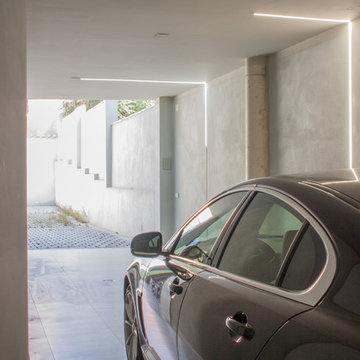Foto di case e interni moderni
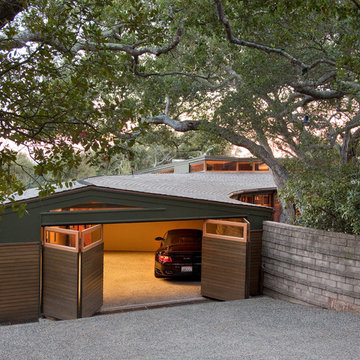
Jim Bartsch Photography
Foto di garage e rimesse connessi minimalisti
Foto di garage e rimesse connessi minimalisti
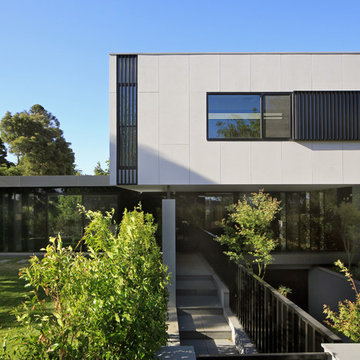
Design by Vibe Design Group
Photography by Peter Hyatt
The barcode-like street façade on the “Grange” project is an abstraction of the view through a picket fence. The Canterbury area is populated with a mix of heritage-style homes, and the timber picket fence is a common theme. The concept results in a front façade window break up with irregular black glass interruptions reflecting the surrounding trees, offering privacy to the occupants, and alluding to the architecture of its surroundings.
Trova il professionista locale adatto per il tuo progetto
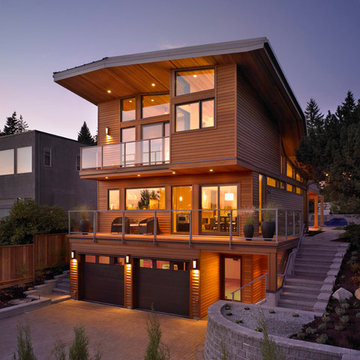
2013 Ovation Award Finalist for Best New Kitchen Under $100,000. Recently completed Turkel/ Lindal home. A beautiful modern design fitting beautifully onto a small lot. Stunning modern design with dramatic ‘butterfly’ roof.
House nestled into narrow, south-sloping lot – sweeping view to English Bay
Micro-line ‘Smoked White Oak’ Engineered hardwood plank flooring throughout
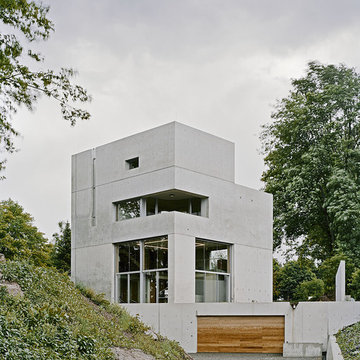
Brigida Gonzalez
Ispirazione per la facciata di una casa grigia moderna a tre piani di medie dimensioni con rivestimento in cemento e tetto piano
Ispirazione per la facciata di una casa grigia moderna a tre piani di medie dimensioni con rivestimento in cemento e tetto piano
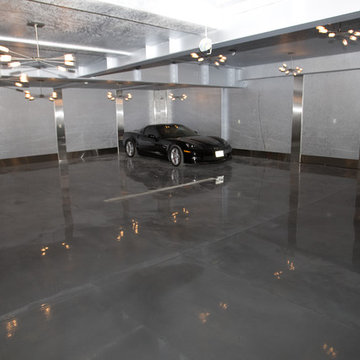
Under ground garage finished in metallic floor coating with ceiling and walls with a reflective metallic plaster. Enhanced with stainless steel channels and baseboards!
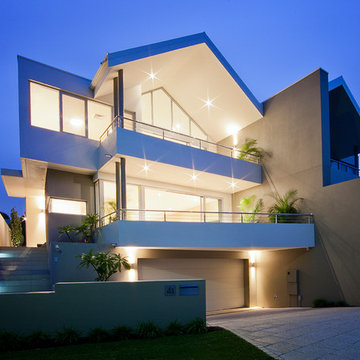
Foto della facciata di una casa beige moderna a tre piani di medie dimensioni con rivestimento in mattoni e tetto a capanna
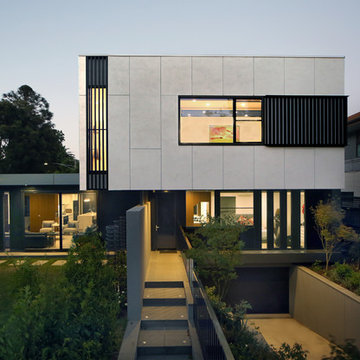
Design by Vibe Design Group
Photography by Peter Hyatt
The barcode-like street façade on the “Grange” project is an abstraction of the view through a picket fence. The Canterbury area is populated with a mix of heritage-style homes, and the timber picket fence is a common theme. The concept results in a front façade window break up with irregular black glass interruptions reflecting the surrounding trees, offering privacy to the occupants, and alluding to the architecture of its surroundings.
Foto di case e interni moderni
1


















