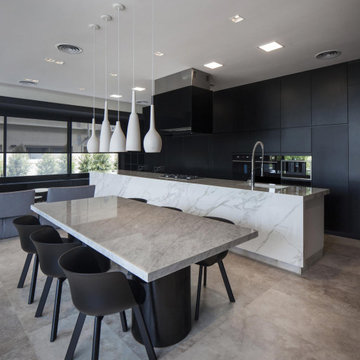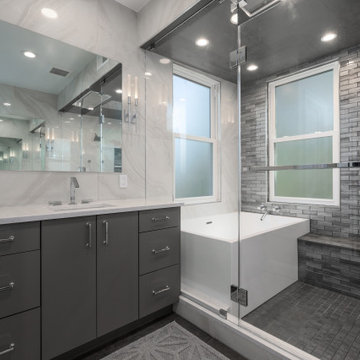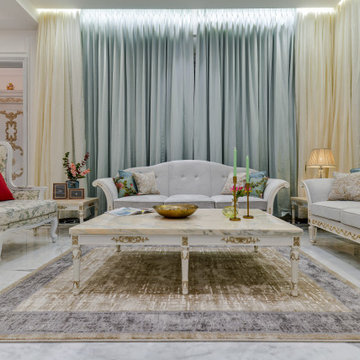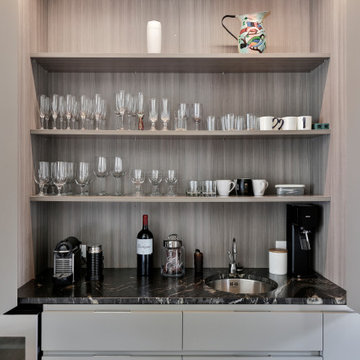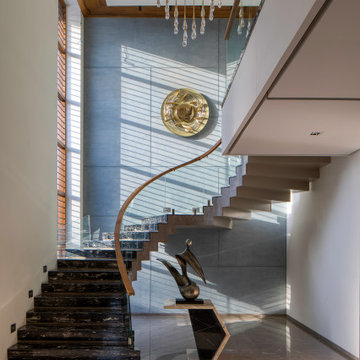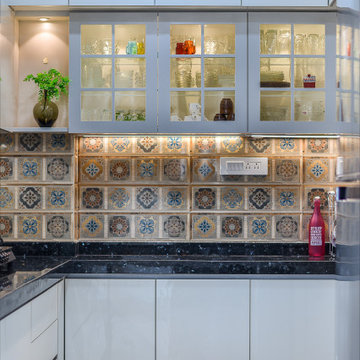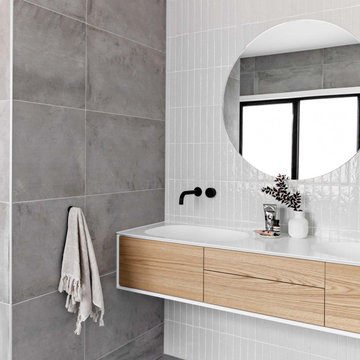Foto di case e interni moderni
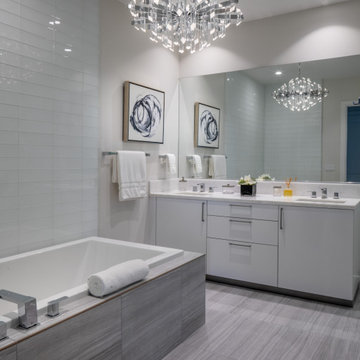
Ispirazione per una grande stanza da bagno padronale minimalista con ante lisce, ante bianche, vasca ad angolo, piastrelle bianche, piastrelle di vetro, pareti bianche, pavimento con piastrelle in ceramica, lavabo sottopiano, top in quarzo composito, pavimento grigio, top bianco, due lavabi e mobile bagno incassato

Strict and concise design with minimal decor and necessary plumbing set - ideal for a small bathroom.
Speaking of about the color of the decoration, the classical marble fits perfectly with the wood.
A dark floor against the background of light walls creates a sense of the shape of space.
The toilet and sink are wall-hung and are white. This type of plumbing has its advantages; it is visually lighter and does not take up extra space.
Under the sink, you can see a shelf for storing towels. The niche above the built-in toilet is also very advantageous for use due to its compactness. Frameless glass shower doors create a spacious feel.
The spot lighting on the perimeter of the room extends everywhere and creates a soft glow.
Learn more about us - www.archviz-studio.com

We used an open floor plan for the kitchen and dining, with both being part of the great room together with the living room. For this contemporary gray kitchen and dining, we used flush cabinet surfaces to achieve a minimalist and modern look. The backsplash is made with beautiful 3” x 16” light gray tiles that perfectly unite the white wall cabinets and the darker gray base cabinets. This monochromatic color scheme is also evident on the white dining table and countertops, and the gray and white chairs. We opted for an extra large kitchen island that provides an additional surface for food preparation and having quick meals. The modern island pendant lights serve as the functional centerpiece of the kitchen and dining area.

As keen cooks, the couple requested that the cooking and sink zones be separated so several people can use the kitchen without disrupting each other. The island and sink run have bulthaup b3 laminate worktops and a Quooker Cube that provides, boiling, filtered and sparkling water in one tap.

Ispirazione per una stanza da bagno con doccia minimalista di medie dimensioni con ante lisce, ante in legno chiaro, vasca ad alcova, doccia alcova, piastrelle bianche, piastrelle in ceramica, nicchia e due lavabi
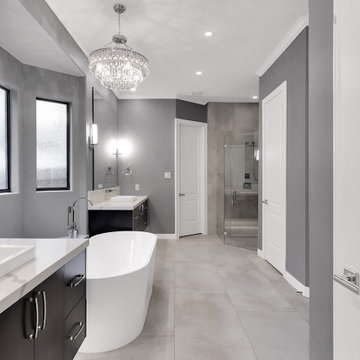
Modern Bathroom, Gray bathroom with floating vanities, quartz with a lot a character, grey large tile, and an elegant chandelier.
The Woodlands TX
Idee per una stanza da bagno padronale moderna di medie dimensioni con consolle stile comò, ante in legno bruno, vasca freestanding, doccia a filo pavimento, piastrelle grigie, piastrelle in ceramica, pareti grigie, pavimento in cementine, lavabo sottopiano, top in quarzo composito, pavimento grigio, porta doccia a battente, top bianco, due lavabi e mobile bagno sospeso
Idee per una stanza da bagno padronale moderna di medie dimensioni con consolle stile comò, ante in legno bruno, vasca freestanding, doccia a filo pavimento, piastrelle grigie, piastrelle in ceramica, pareti grigie, pavimento in cementine, lavabo sottopiano, top in quarzo composito, pavimento grigio, porta doccia a battente, top bianco, due lavabi e mobile bagno sospeso
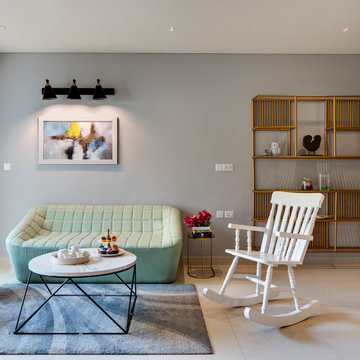
Anyone familiar with a designer's aesthetic knows how they revel in creating multifunctional spaces with just the right hints of colour and texture. The first thing they did was to create an open floor plan that would accentuate, a decluttered look. Therefore, the entrance opens into the living-cum-dining room that moves into a balcony.

A staircase is so much more than circulation. It provides a space to create dramatic interior architecture, a place for design to carve into, where a staircase can either embrace or stand as its own design piece. In this custom stair and railing design, completed in January 2020, we wanted a grand statement for the two-story foyer. With walls wrapped in a modern wainscoting, the staircase is a sleek combination of black metal balusters and honey stained millwork. Open stair treads of white oak were custom stained to match the engineered wide plank floors. Each riser painted white, to offset and highlight the ascent to a U-shaped loft and hallway above. The black interior doors and white painted walls enhance the subtle color of the wood, and the oversized black metal chandelier lends a classic and modern feel.
The staircase is created with several “zones”: from the second story, a panoramic view is offered from the second story loft and surrounding hallway. The full height of the home is revealed and the detail of our black metal pendant can be admired in close view. At the main level, our staircase lands facing the dining room entrance, and is flanked by wall sconces set within the wainscoting. It is a formal landing spot with views to the front entrance as well as the backyard patio and pool. And in the lower level, the open stair system creates continuity and elegance as the staircase ends at the custom home bar and wine storage. The view back up from the bottom reveals a comprehensive open system to delight its family, both young and old!

Ispirazione per un grande armadio incassato unisex moderno con soffitto a volta, pavimento in gres porcellanato e pavimento grigio
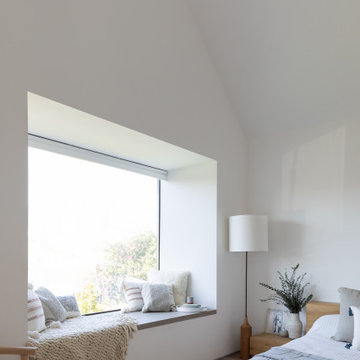
Natural light floods the master bedroom creating a peaceful getaway.
Immagine di una piccola camera matrimoniale minimalista con pareti bianche, nessun camino, pavimento marrone, soffitto a volta e pavimento in legno massello medio
Immagine di una piccola camera matrimoniale minimalista con pareti bianche, nessun camino, pavimento marrone, soffitto a volta e pavimento in legno massello medio
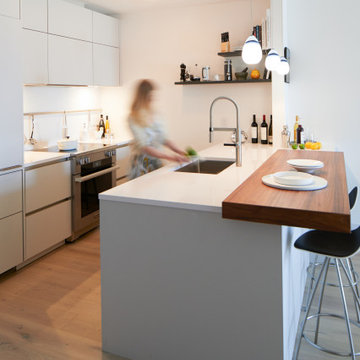
SieMatic sterling grey matt lacquer handle free cabinets, SieMatic walnut wood bartop, SieMatic graphite grey matt lacquer floating shelves, SieMatic stainless steel channel handle, white gloss quartz countertop and backsplash, SieMatic stainless steel backsplash accessory rail
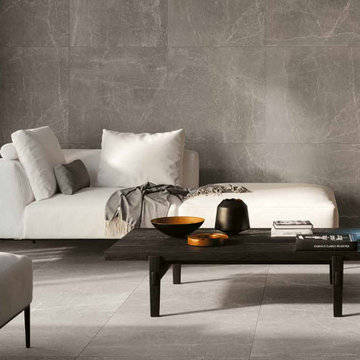
This modern living room has a grey stone look porcelain tile from the Blok Collection.This large format tile gives you the beauty of marble tile without the maintenance. There are many colors and styles available.
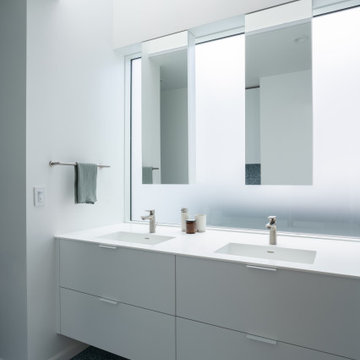
A large window of edged glass brings in diffused light without sacrificing privacy. Two tall medicine cabinets hover in front are actually hung from the header. Long skylight directly above the counter fills the room with natural light. A ribbon of shimmery blue terrazzo tiles flows from the back wall of the tub, across the floor, and up the back of the wall hung toilet on the opposite side of the room.
Bax+Towner photography
Foto di case e interni moderni
7


















