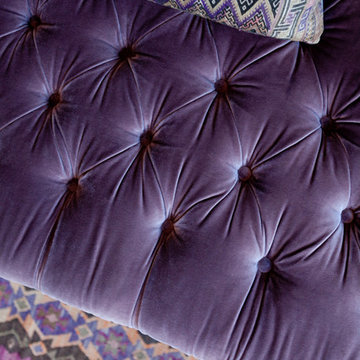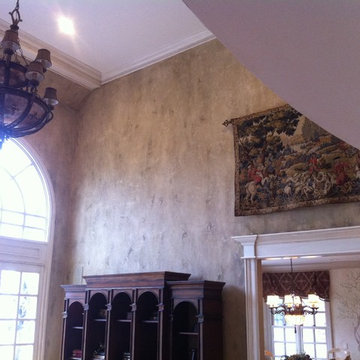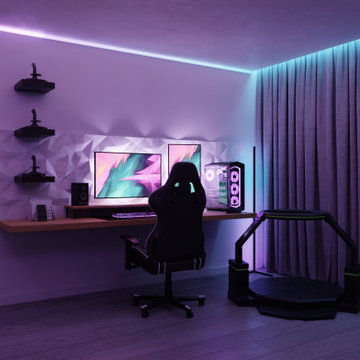Foto di case e interni moderni
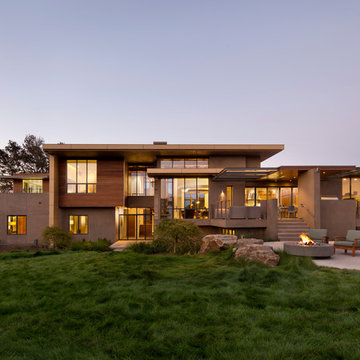
This new 6400 s.f. two-story split-level home lifts upward and orients toward unobstructed views of Windy Hill. The deep overhanging flat roof design with a stepped fascia preserves the classic modern lines of the building while incorporating a Zero-Net Energy photovoltaic panel system. From start to finish, the construction is uniformly energy efficient and follows California Build It Green guidelines. Many sustainable finish materials are used on both the interior and exterior, including recycled old growth cedar and pre-fabricated concrete panel siding.
Photo by:
www.bernardandre.com
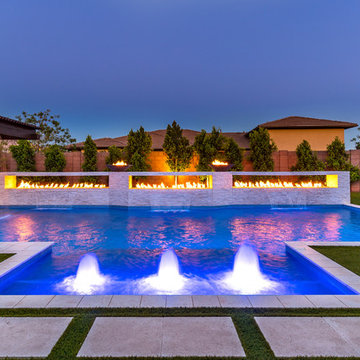
A description of the homeowners and space from Linnzy, the Presidential Pools, Spas & Patio designer who worked on this project:
"The homeowners can be described as an active family of three boys. They tend to host family and friends and wanted a space that could fill their large backyard and yet be functional for the kids and adults. The contemporary straight lines of the pool match the interior of the house giving them a resort feel in the very own backyard! The large pergola is a perfect area to cool off in the shade while enjoying a large outdoor kitchen as well as an oversized fire pit for the cooler nights and roasting marshmallows. They wanted a wow factor as the pool is the main focal point from the living room, and the oversized wall and rain sheer did the trick!"

Modern Brick House, Indianapolis, Windcombe Neighborhood - Christopher Short, Derek Mills, Paul Reynolds, Architects, HAUS Architecture + WERK | Building Modern - Construction Managers - Architect Custom Builders
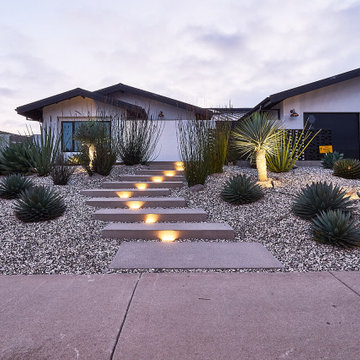
Idee per un giardino xeriscape moderno esposto in pieno sole di medie dimensioni e davanti casa con sassi di fiume

御影用水の家|菊池ひろ建築設計室 撮影 archipicture 遠山功太
Idee per la facciata di una casa nera moderna a due piani con rivestimento in legno e copertura in metallo o lamiera
Idee per la facciata di una casa nera moderna a due piani con rivestimento in legno e copertura in metallo o lamiera
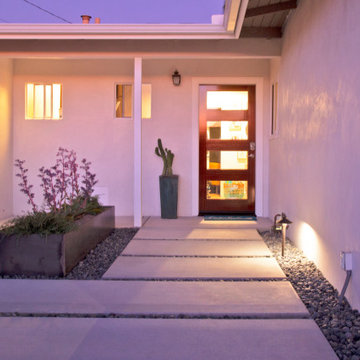
This front yard overhaul in Shell Beach, CA included the installation of concrete walkway and patio slabs with Mexican pebble joints, a raised concrete patio and steps for enjoying ocean-side sunset views, a horizontal board ipe privacy screen and gate to create a courtyard with raised steel planters and a custom gas fire pit, landscape lighting, and minimal planting for a modern aesthetic.
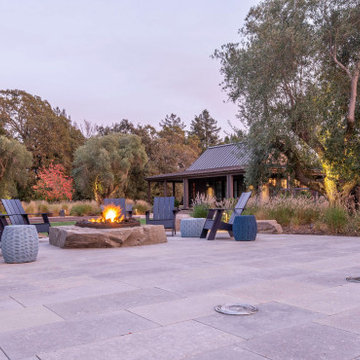
Immagine di un grande giardino xeriscape minimalista esposto a mezz'ombra dietro casa con un focolare e pavimentazioni in cemento
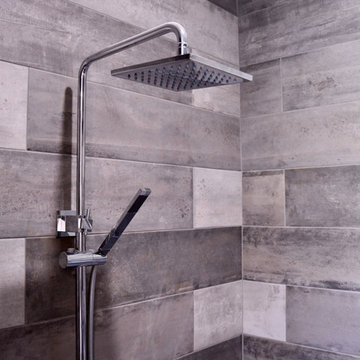
Detail of the shower alcove.
Ispirazione per una stanza da bagno padronale moderna di medie dimensioni con doccia alcova, pistrelle in bianco e nero, piastrelle in gres porcellanato, pavimento in gres porcellanato, pavimento grigio e doccia aperta
Ispirazione per una stanza da bagno padronale moderna di medie dimensioni con doccia alcova, pistrelle in bianco e nero, piastrelle in gres porcellanato, pavimento in gres porcellanato, pavimento grigio e doccia aperta
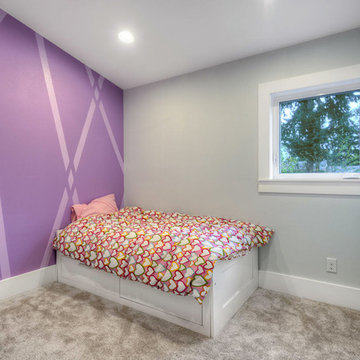
This bedroom was renovated for the client's daughter, right down to the purple accent wall!
Immagine di una camera da letto moderna di medie dimensioni con pareti viola e moquette
Immagine di una camera da letto moderna di medie dimensioni con pareti viola e moquette
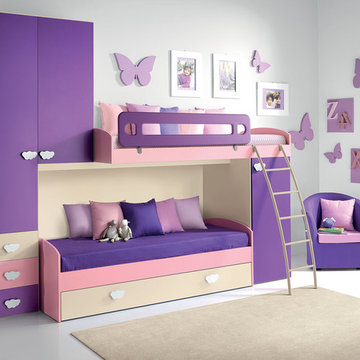
Contact our office concerning price or customization of this Kids Bedroom Set. 347-492-55-55
This kids bedroom furniture set is made in Italy from the fines materials available on market. This bedroom set is a perfect solution for those looking for high quality kids furniture with great storage capabilities to embellish and organize the children`s bedroom. This Italian bedroom set also does not take lots of space in the room, using up only the smallest space required to provide room with storage as well as plenty of room for your kids to play. All the pieces within this kids furniture collection are made with a durable and easy to clean melamine on both sides, which is available for ordering in a variety of matt colors that can be mixed and matched to make your kids bedroom bright and colorful.
Please contact our office concerning details on customization of this kids bedroom set.
The starting price is for the "As Shown" composition that includes the following elements:
1 Composition Bridge Loft. Top bed with internal dimensions W31.5" x D75" (requires special size mattress)
1 Bottom Twin size platform bed (bed fits US standard Twin size mattress 39" x 75")
1 Top Bed Safety Bar
1 Metal Ladder
Please Note: Room/bed decorative accessories and the mattresses are not included in the price.
MATERIAL/CONSTRUCTION:
E1-Class ecological panels, which are produced exclusively through a wood recycling production process
Bases 0.7" thick melamine
Back panels 0.12" thick MDF
Doors 0.7" thick melamine
Front drawers 0.7" thick melamine
Dimensions:
Composition Bridge Loft: W118" x D33.5" x H84"
Twin bed frame with internal dimensions W39" x D75" (US Standard)
Full bed frame with internal dimensions W54" x D75" (US Standard)
Top Bed with internal dimensions: W31.5" x D75" (Requires Special Size Mattress)
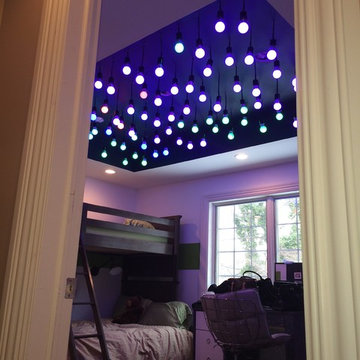
Idee per una camera da letto moderna di medie dimensioni con pareti bianche, moquette e nessun camino
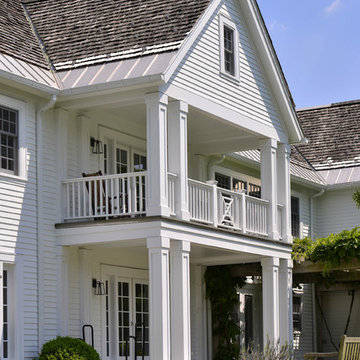
Architecture as a Backdrop for Living™
©2015 Carol Kurth Architecture, PC
www.carolkurtharchitects.com (914) 234-2595 | Bedford, NY Photography by Peter Krupenye
Construction by Legacy Construction Northeast

Eichler in Marinwood - At the larger scale of the property existed a desire to soften and deepen the engagement between the house and the street frontage. As such, the landscaping palette consists of textures chosen for subtlety and granularity. Spaces are layered by way of planting, diaphanous fencing and lighting. The interior engages the front of the house by the insertion of a floor to ceiling glazing at the dining room.
Jog-in path from street to house maintains a sense of privacy and sequential unveiling of interior/private spaces. This non-atrium model is invested with the best aspects of the iconic eichler configuration without compromise to the sense of order and orientation.
photo: scott hargis
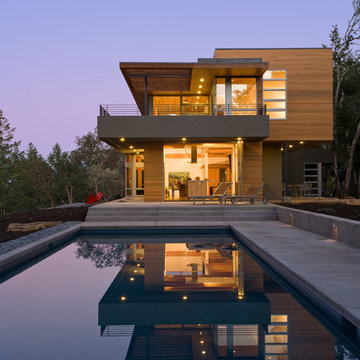
Russell Abraham
Ispirazione per la facciata di una casa moderna a due piani di medie dimensioni con rivestimento in legno e tetto piano
Ispirazione per la facciata di una casa moderna a due piani di medie dimensioni con rivestimento in legno e tetto piano

Fir cabinets pair well with Ceasarstone countertops.
Ispirazione per una cucina ad U moderna di medie dimensioni con ante lisce, lavello a doppia vasca, ante in legno scuro, elettrodomestici neri, pavimento in cemento, top in quarzo composito, paraspruzzi bianco, penisola, pavimento grigio e struttura in muratura
Ispirazione per una cucina ad U moderna di medie dimensioni con ante lisce, lavello a doppia vasca, ante in legno scuro, elettrodomestici neri, pavimento in cemento, top in quarzo composito, paraspruzzi bianco, penisola, pavimento grigio e struttura in muratura

Andy Gould
Esempio della villa ampia beige moderna a un piano con rivestimento in mattoni, tetto piano e copertura a scandole
Esempio della villa ampia beige moderna a un piano con rivestimento in mattoni, tetto piano e copertura a scandole
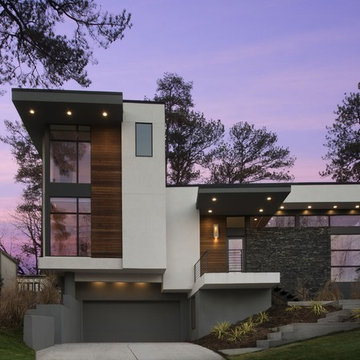
Galina Coada, Architectural Photographer
Immagine della facciata di una casa grande grigia moderna a due piani con rivestimento in pietra e tetto piano
Immagine della facciata di una casa grande grigia moderna a due piani con rivestimento in pietra e tetto piano
Foto di case e interni moderni
2


















