Foto di case e interni moderni
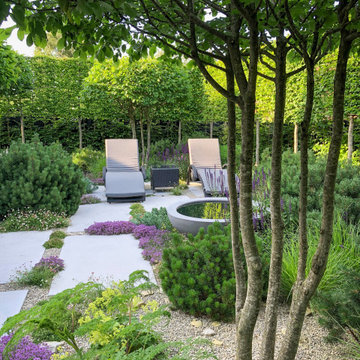
Oversize sawn limestone paving units create two distinct seating areas, nestled amongst the naturalistic planting. Limestone gravel offers offers textural interest and lower maintenance gardening. A simple bowl introduces the reflective, calming quality of water.
A unified boundary treatment of hornbeam hedge and pleached hornbeam trees give the garden improved privacy and visual harmony. Four multi-stem hornbeam trees offer sculptural form, helping to shape the space within the garden.

The Kipling house is a new addition to the Montrose neighborhood. Designed for a family of five, it allows for generous open family zones oriented to large glass walls facing the street and courtyard pool. The courtyard also creates a buffer between the master suite and the children's play and bedroom zones. The master suite echoes the first floor connection to the exterior, with large glass walls facing balconies to the courtyard and street. Fixed wood screens provide privacy on the first floor while a large sliding second floor panel allows the street balcony to exchange privacy control with the study. Material changes on the exterior articulate the zones of the house and negotiate structural loads.
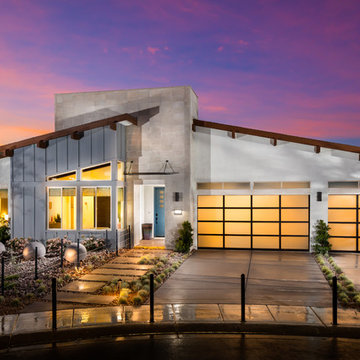
This Midcentury modern home was designed for Pardee Homes Las Vegas. It features an open floor plan that opens up to amazing outdoor spaces.
Ispirazione per la facciata di una casa moderna a un piano di medie dimensioni
Ispirazione per la facciata di una casa moderna a un piano di medie dimensioni

Ispirazione per una terrazza moderna di medie dimensioni e sul tetto con un focolare e un tetto a sbalzo
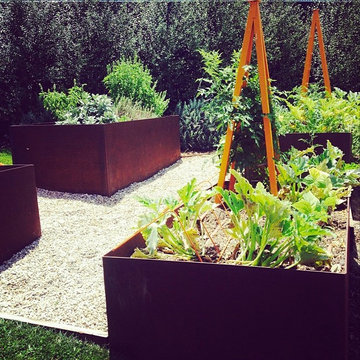
Raised corten steel planters with edible plants supported by Akoris Garden Tuteurs in a stunning kitchen garden. Landscape design by Elow Landscape of Los Angeles.
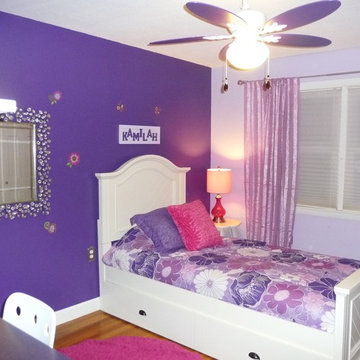
A fun and funky tween room uses pink and purples throughout for a uniquely colorful bedroom. Large floral bedding, a purple accent wall and overhead ceiling light/fan set the tone for creativity and activity. Built in under bed storage and a functional desk colors complete this one of a kind space.
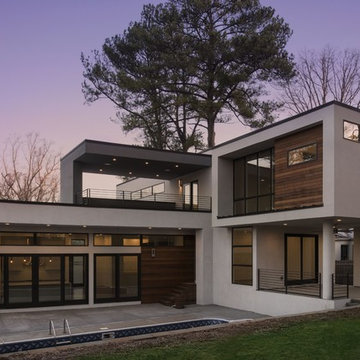
Galina Coada, Architectural Photographer
Immagine della facciata di una casa grande grigia moderna a due piani con rivestimento in pietra e tetto piano
Immagine della facciata di una casa grande grigia moderna a due piani con rivestimento in pietra e tetto piano

MidCentury Modern Design
Foto della villa verde moderna a un piano di medie dimensioni con rivestimento in stucco, tetto a capanna, tetto grigio e copertura in metallo o lamiera
Foto della villa verde moderna a un piano di medie dimensioni con rivestimento in stucco, tetto a capanna, tetto grigio e copertura in metallo o lamiera

Learn more about this project and many more at
www.branadesigns.com
Esempio di una camera matrimoniale minimalista di medie dimensioni con pareti multicolore, pavimento in compensato, camino lineare Ribbon, cornice del camino in pietra e pavimento beige
Esempio di una camera matrimoniale minimalista di medie dimensioni con pareti multicolore, pavimento in compensato, camino lineare Ribbon, cornice del camino in pietra e pavimento beige
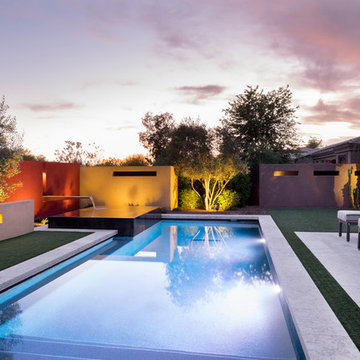
Ispirazione per una grande piscina monocorsia minimalista rettangolare dietro casa con una vasca idromassaggio e lastre di cemento
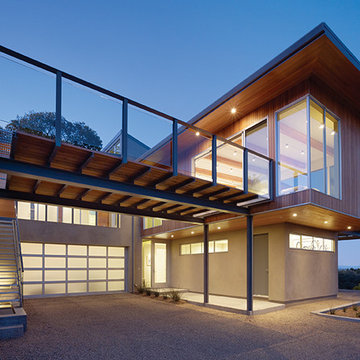
Immagine di garage e rimesse connessi minimalisti di medie dimensioni

Andy Gould
Esempio della villa ampia beige moderna a un piano con rivestimento in mattoni, tetto piano e copertura a scandole
Esempio della villa ampia beige moderna a un piano con rivestimento in mattoni, tetto piano e copertura a scandole
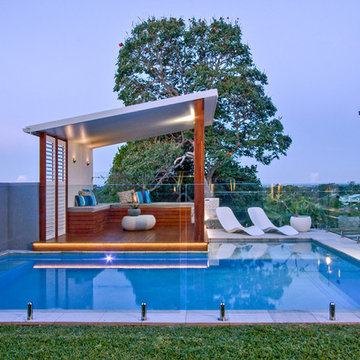
Glenn Weiss
Esempio di una piscina fuori terra minimalista personalizzata di medie dimensioni e dietro casa con una dépendance a bordo piscina e pavimentazioni in pietra naturale
Esempio di una piscina fuori terra minimalista personalizzata di medie dimensioni e dietro casa con una dépendance a bordo piscina e pavimentazioni in pietra naturale
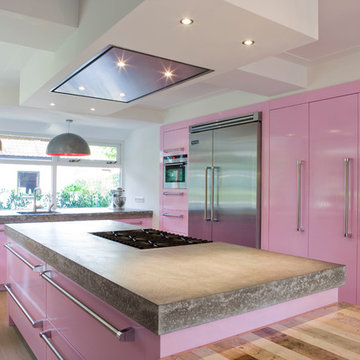
Immagine di una cucina minimalista con top in cemento e elettrodomestici in acciaio inossidabile
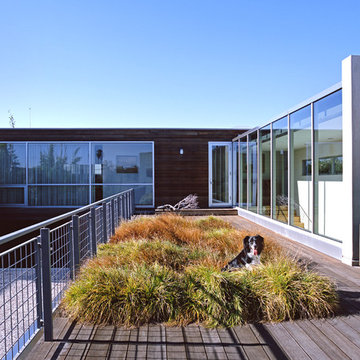
Photograph by Art Gray
Immagine di una grande terrazza minimalista sul tetto e al primo piano con nessuna copertura
Immagine di una grande terrazza minimalista sul tetto e al primo piano con nessuna copertura

Louisa, San Clemente Coastal Modern Architecture
The brief for this modern coastal home was to create a place where the clients and their children and their families could gather to enjoy all the beauty of living in Southern California. Maximizing the lot was key to unlocking the potential of this property so the decision was made to excavate the entire property to allow natural light and ventilation to circulate through the lower level of the home.
A courtyard with a green wall and olive tree act as the lung for the building as the coastal breeze brings fresh air in and circulates out the old through the courtyard.
The concept for the home was to be living on a deck, so the large expanse of glass doors fold away to allow a seamless connection between the indoor and outdoors and feeling of being out on the deck is felt on the interior. A huge cantilevered beam in the roof allows for corner to completely disappear as the home looks to a beautiful ocean view and Dana Point harbor in the distance. All of the spaces throughout the home have a connection to the outdoors and this creates a light, bright and healthy environment.
Passive design principles were employed to ensure the building is as energy efficient as possible. Solar panels keep the building off the grid and and deep overhangs help in reducing the solar heat gains of the building. Ultimately this home has become a place that the families can all enjoy together as the grand kids create those memories of spending time at the beach.
Images and Video by Aandid Media.
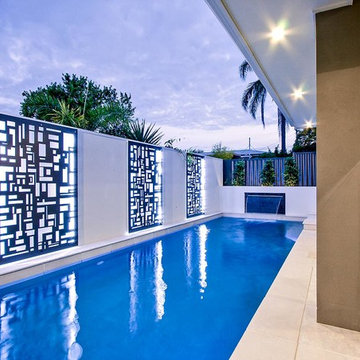
Andrew Jakovac
Foto di una piccola piscina monocorsia moderna personalizzata in cortile con fontane e pavimentazioni in pietra naturale
Foto di una piccola piscina monocorsia moderna personalizzata in cortile con fontane e pavimentazioni in pietra naturale
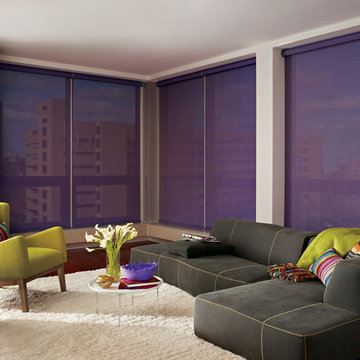
Hunter Douglas Living Room Ideas
Hunter Douglas Designer Screen Shades with PowerRise® 2.1 Platinum™ Technology
Hunter Douglas Designer Screen Shades with PowerRise® 2.1 Platinum™ Technology
Material: Calypso 5%
Color: Wild Lilac
Operating Systems: PowerRise 2.1 with Platinum Technology or Cordless System
Room: Living Room
Room Styles: Contemporary, Traditional, Casual
Available from Accent Window Fashions LLC
Hunter Douglas Showcase Priority Dealer
Hunter Douglas Certified Installer
#Hunter_Douglas #Designer #Screen_Shades #PowerRise #Platinum #Technology #Cordless_System #Contemporary #Contemproary_Living_Room_Design_Ideas #Traditional #Casual #Ideas #Living_Room #Living_Rooms #Living_Room_Ideas #Living_Room_Window_Treatments #Window_Treatments #HunterDouglas #Accent_Window_Fashions
Copyright 2001-2013 Hunter Douglas, Inc. All rights reserved.

Fir cabinets pair well with Ceasarstone countertops.
Ispirazione per una cucina ad U moderna di medie dimensioni con ante lisce, lavello a doppia vasca, ante in legno scuro, elettrodomestici neri, pavimento in cemento, top in quarzo composito, paraspruzzi bianco, penisola, pavimento grigio e struttura in muratura
Ispirazione per una cucina ad U moderna di medie dimensioni con ante lisce, lavello a doppia vasca, ante in legno scuro, elettrodomestici neri, pavimento in cemento, top in quarzo composito, paraspruzzi bianco, penisola, pavimento grigio e struttura in muratura
Foto di case e interni moderni
2


















