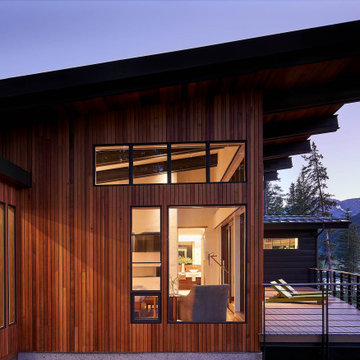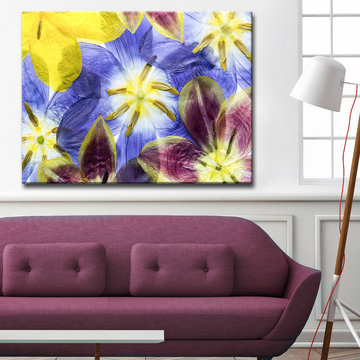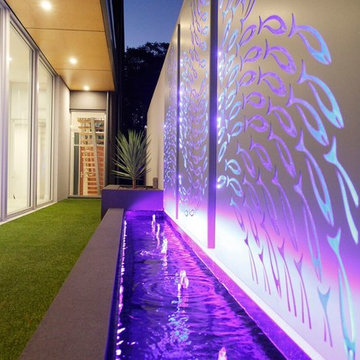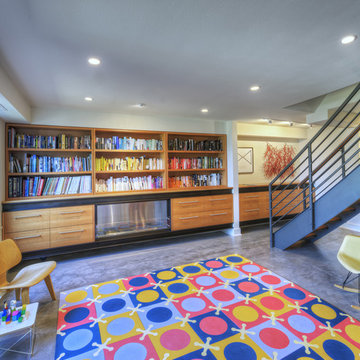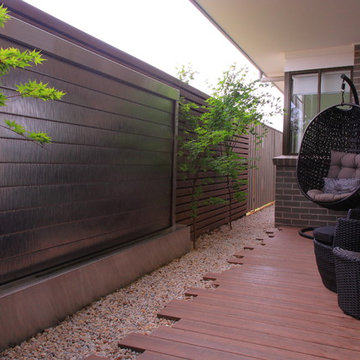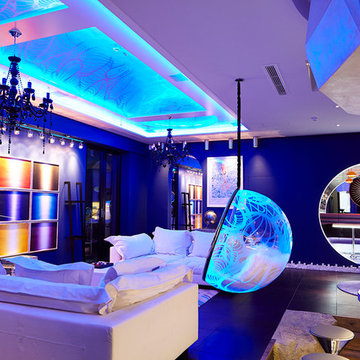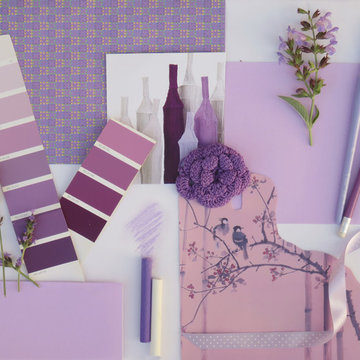Foto di case e interni moderni

Idee per la villa grande multicolore moderna a piani sfalsati con rivestimenti misti e tetto piano

The Kipling house is a new addition to the Montrose neighborhood. Designed for a family of five, it allows for generous open family zones oriented to large glass walls facing the street and courtyard pool. The courtyard also creates a buffer between the master suite and the children's play and bedroom zones. The master suite echoes the first floor connection to the exterior, with large glass walls facing balconies to the courtyard and street. Fixed wood screens provide privacy on the first floor while a large sliding second floor panel allows the street balcony to exchange privacy control with the study. Material changes on the exterior articulate the zones of the house and negotiate structural loads.

Francis Combes
Foto di una piccola cucina moderna chiusa con lavello sottopiano, ante lisce, ante in legno bruno, top in superficie solida, paraspruzzi beige, paraspruzzi con piastrelle in pietra, elettrodomestici da incasso, pavimento con piastrelle in ceramica e nessuna isola
Foto di una piccola cucina moderna chiusa con lavello sottopiano, ante lisce, ante in legno bruno, top in superficie solida, paraspruzzi beige, paraspruzzi con piastrelle in pietra, elettrodomestici da incasso, pavimento con piastrelle in ceramica e nessuna isola
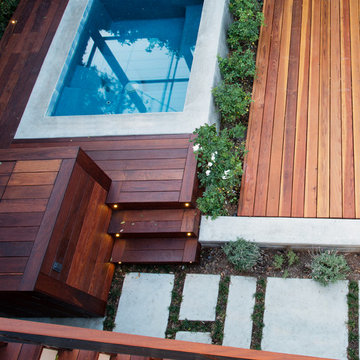
Kristina Sado
Immagine della facciata di una casa bianca moderna a due piani di medie dimensioni con rivestimento in stucco e tetto piano
Immagine della facciata di una casa bianca moderna a due piani di medie dimensioni con rivestimento in stucco e tetto piano
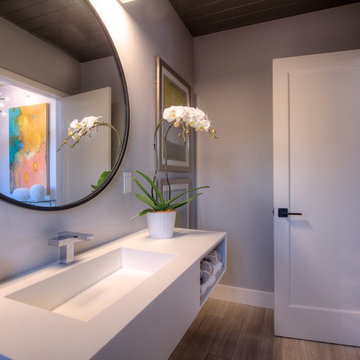
Ispirazione per una stanza da bagno minimalista di medie dimensioni con lavabo rettangolare, nessun'anta, ante bianche, top in quarzo composito, pareti bianche e parquet chiaro
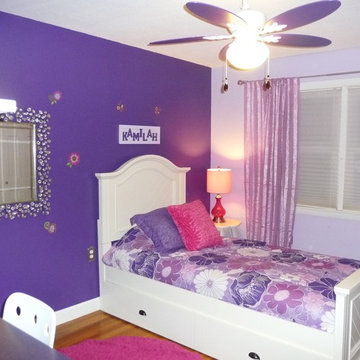
A fun and funky tween room uses pink and purples throughout for a uniquely colorful bedroom. Large floral bedding, a purple accent wall and overhead ceiling light/fan set the tone for creativity and activity. Built in under bed storage and a functional desk colors complete this one of a kind space.
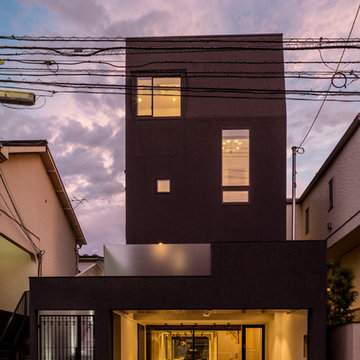
落ち着いたトーンの左官仕上げによる外観。
撮影:淺川敏
Idee per la facciata di una casa grande nera moderna a tre piani con rivestimento in stucco e copertura in metallo o lamiera
Idee per la facciata di una casa grande nera moderna a tre piani con rivestimento in stucco e copertura in metallo o lamiera
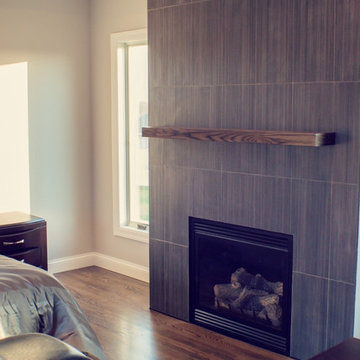
JDCO
Ispirazione per una grande camera matrimoniale minimalista con pareti beige, parquet scuro, camino classico e cornice del camino piastrellata
Ispirazione per una grande camera matrimoniale minimalista con pareti beige, parquet scuro, camino classico e cornice del camino piastrellata

Horwitz Residence designed by Minarc
*The house is oriented so that all of the rooms can enjoy the outdoor living area which includes Pool, outdoor dinning / bbq and play court.
• The flooring used in this residence is by DuChateau Floors - Terra Collection in Zimbabwe. The modern dark colors of the collection match both contemporary & traditional interior design
• It’s orientation is thought out to maximize passive solar design and natural ventilations, with solar chimney escaping hot air during summer and heating cold air during winter eliminated the need for mechanical air handling.
• Simple Eco-conscious design that is focused on functionality and creating a healthy breathing family environment.
• The design elements are oriented to take optimum advantage of natural light and cross ventilation.
• Maximum use of natural light to cut down electrical cost.
• Interior/exterior courtyards allows for natural ventilation as do the master sliding window and living room sliders.
• Conscious effort in using only materials in their most organic form.
• Solar thermal radiant floor heating through-out the house
• Heated patio and fireplace for outdoor dining maximizes indoor/outdoor living. The entry living room has glass to both sides to further connect the indoors and outdoors.
• Floor and ceiling materials connected in an unobtrusive and whimsical manner to increase floor plan flow and space.
• Magnetic chalkboard sliders in the play area and paperboard sliders in the kids' rooms transform the house itself into a medium for children's artistic expression.
• Material contrasts (stone, steal, wood etc.) makes this modern home warm and family

Esempio di una grande piscina monocorsia minimalista rettangolare dietro casa con lastre di cemento

Ispirazione per una grande cucina minimalista con lavello da incasso, ante lisce, ante marroni, top in quarzite, paraspruzzi grigio, paraspruzzi con piastrelle in pietra, elettrodomestici da incasso, pavimento in gres porcellanato, pavimento grigio e top grigio
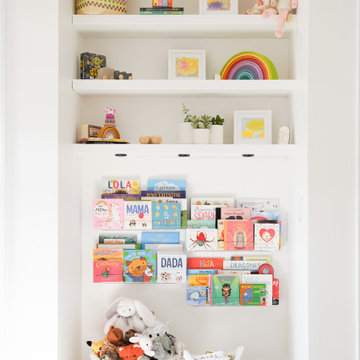
Modern baby girl nursery with soft white and pink textures. The nursery incorporates subtle bohemian elements designed by KJ Design Collective.
Idee per una cameretta per neonati minimalista
Idee per una cameretta per neonati minimalista

Exterior work consisting of garage door fully stripped and sprayed to the finest finish with new wood waterproof system and balcony handrail bleached and varnished.
https://midecor.co.uk/door-painting-services-in-putney/
Foto di case e interni moderni
7


















