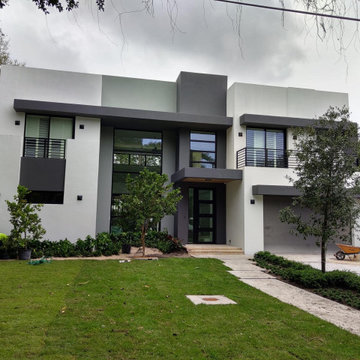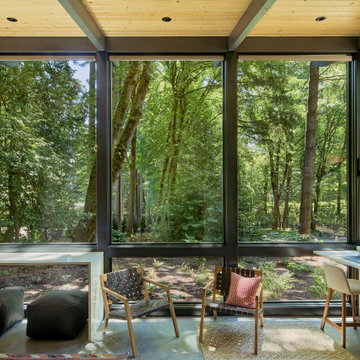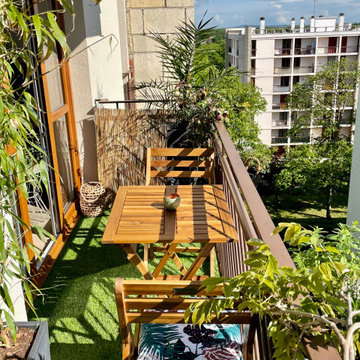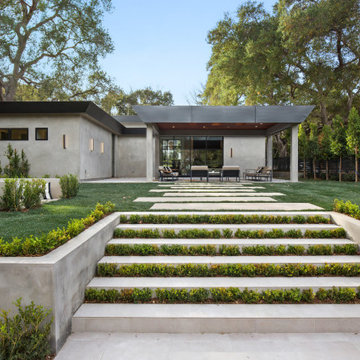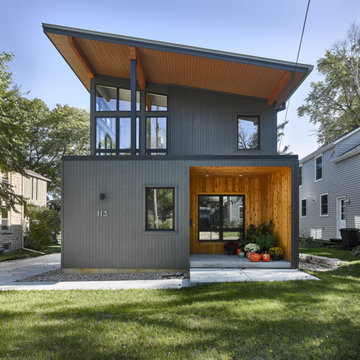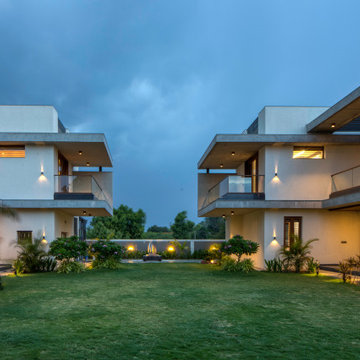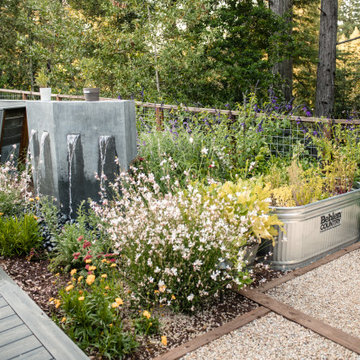Foto di case e interni moderni
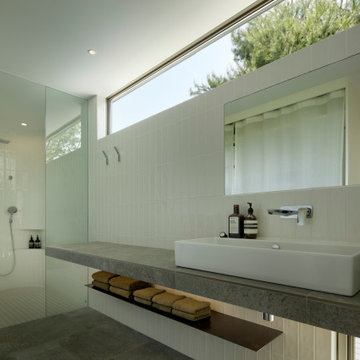
写真では分かりづらいですが、浴室の角を曲面で構成していて、やわらかい雰囲気の空間になっています。
Idee per una stanza da bagno moderna
Idee per una stanza da bagno moderna
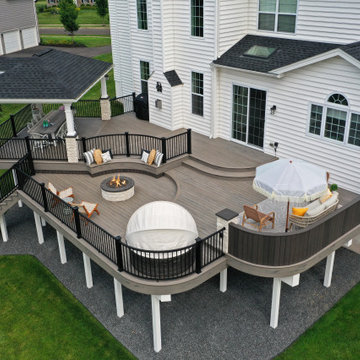
This beautiful multi leveled deck was created to have distinct and functional spaces. From the covered pavilion dining area to the walled-off privacy to the circular fire pit, this project displays a myriad of unique styles and characters.
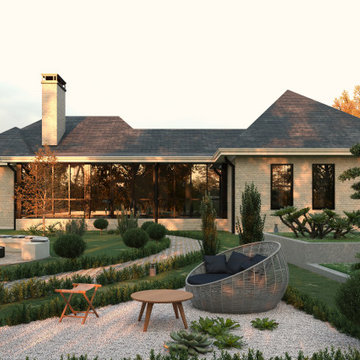
The client had a dream house for a long time and a limited budget for a ranch-style singly family house along with a future bonus room upper level. He was looking for a nice-designed backyard too with a great sunroom facing to a beautiful landscaped yard. One of the main goals was having a house with open floor layout and white brick in exterior with a lot of fenestration to get day light as much as possible. The sunroom was also one of the main focus points of design for him, as an extra heated area at the house.
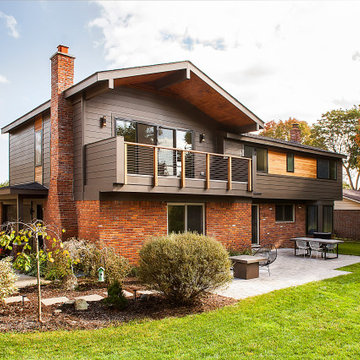
Photography by Jeff Garland
Ispirazione per una terrazza minimalista di medie dimensioni, sul tetto e al primo piano con un tetto a sbalzo e parapetto in cavi
Ispirazione per una terrazza minimalista di medie dimensioni, sul tetto e al primo piano con un tetto a sbalzo e parapetto in cavi
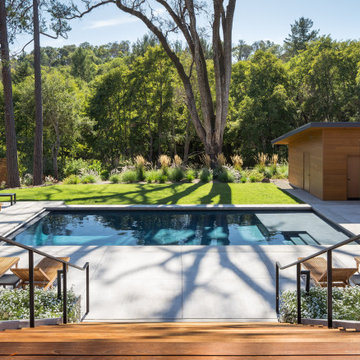
Idee per una piscina naturale minimalista rettangolare di medie dimensioni e dietro casa con paesaggistica bordo piscina e lastre di cemento
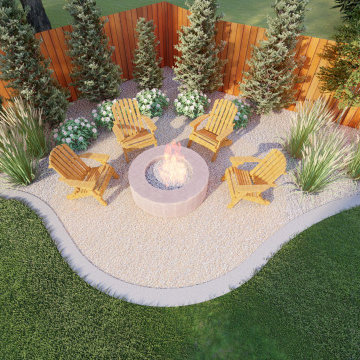
This customer was looking to add privacy, use less water, include raised bed garden and fire pit...making it all more their style which was a blend between modern and farmhouse.
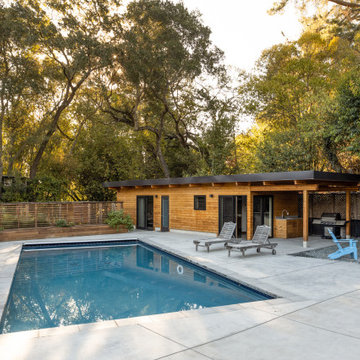
View of new pool house, pool & patio.
Esempio di una piscina minimalista rettangolare di medie dimensioni e dietro casa con lastre di cemento
Esempio di una piscina minimalista rettangolare di medie dimensioni e dietro casa con lastre di cemento
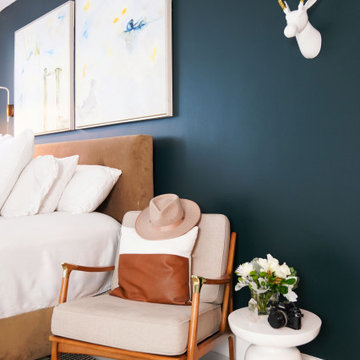
Modern Midcentury Brickell Apartment designed by KJ Design Collective.
Ispirazione per una camera da letto moderna
Ispirazione per una camera da letto moderna
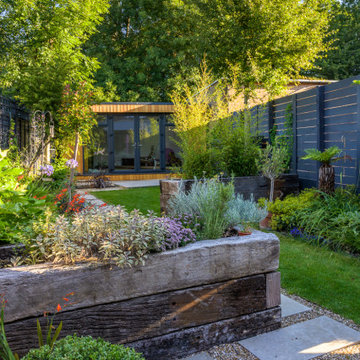
Having recently completed a major renovation to the back of the house with new bifold doors, our clients wanted their tired and overgrown garden to become a beautiful backdrop to their new family room.
They wanted a large patio to use as an extension of the existing kitchen and retain access to the large shed space the bottom of the garden. They wanted to revamp the planting and the unsightly fence.
The new design will twisted the layout of the garden on an angle to create the illusion of a much bigger space
Next to the house a porcelain tile patio laid in a stretched pattern at 45 degrees to pushes out the boundaries to make it seem wider.
Features include a wide fibreglass trough planter with 'floating' timber bench, framed by a sheet of grey Perspex Naturals attached to the existing fence to give a contemporary finish.
The centre of the garden features an artificial lawn running at an angle, bisected by two rectangular railway sleeper raised beds to break up the space. An the existing bamboo relocated to provide privacy to the seating area and screen-off the children's trampoline.
At the rear of the garden is a smaller porcelain patio for morning coffee or afternoon cocktails.
Details include a section in the patio laid with wood effect porcelain tiles to create contrast. Fences painted in dark grey Cuprinol Garden Shades and textured planting with a mixture of shades of greens to give the
garden year round interest.

Idee per la villa bianca moderna a un piano di medie dimensioni con rivestimento in pietra, tetto a capanna, copertura in metallo o lamiera e tetto nero
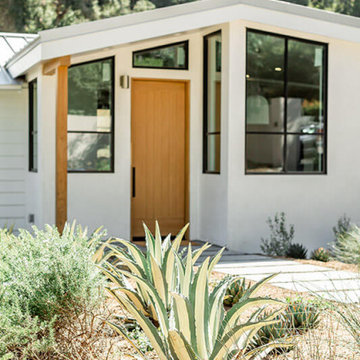
Our team took this traditional ranch and overhauled it to create a contemporary dream fit for it’s young family and their elevated tastes. This project included a 300 square foot kitchen addition as well as a full remodel of the existing house. This house proves that modern does not have to feel cold.
We replaced the dated windows and doors with a full wall of Jeldwen windows, as well as a huge La Cantina multi slide door for ultimate entertaining. We added contemporary frameless interior doors, white oak flooring, and custom designed walnut cabinets. We finished out the kitchen island with marble waterfall edges and a matching stone splash.
The bathrooms were upgraded with a clean and neutral palette that is as durable as it is beautiful. We mixed warm wood tones and creamy tiles with contemporary matte balck and brass fixtures and lighting for a perfect mix of natural texture and refined style.
On the exterior- we added smooth stucco to the traditional siding and replaced the composite roof with beautiful stainless steel standing seam. Wood accents in the garage doors and entry add warmth. The end result is a Modern Ranch that exudes clean, contemporary style without losing its Montecito ranch heritage.
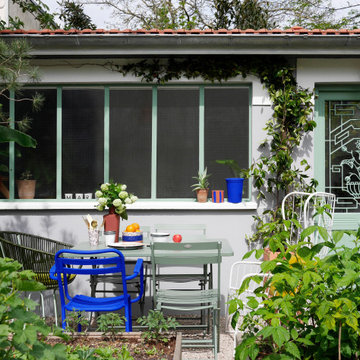
Idee per un patio o portico minimalista di medie dimensioni e davanti casa con ghiaia
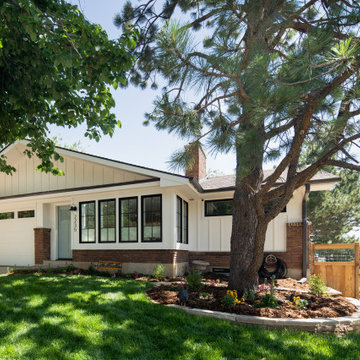
Esempio della villa bianca moderna con rivestimento in legno e copertura a scandole
Foto di case e interni moderni
5


















