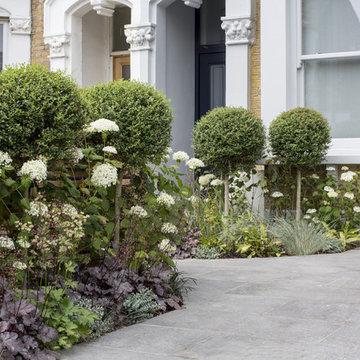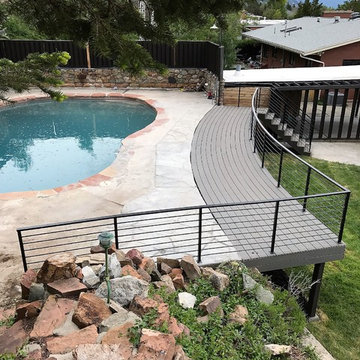Foto di case e interni moderni

The entrance to the home ©PixelProFoto
Immagine della villa grande grigia moderna a due piani con rivestimento in legno, tetto a capanna e copertura in metallo o lamiera
Immagine della villa grande grigia moderna a due piani con rivestimento in legno, tetto a capanna e copertura in metallo o lamiera
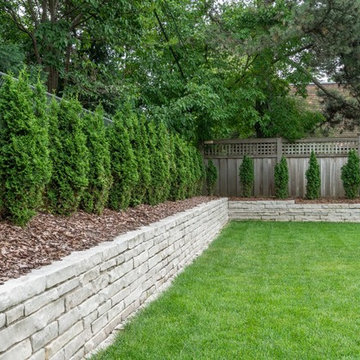
The level backyard is perfect for sports; hedges and a mortared limestone retaining wall create an elegant boundary.
Photography by Drew Gray
Immagine di un giardino formale minimalista di medie dimensioni e dietro casa in estate con pavimentazioni in pietra naturale
Immagine di un giardino formale minimalista di medie dimensioni e dietro casa in estate con pavimentazioni in pietra naturale
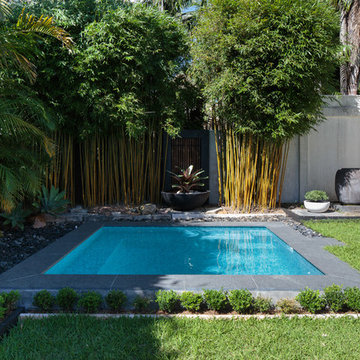
This gorgeous Roseville Plunge Pool combo is nestled into an Asian-inspired corner of a small backyard in Sydney’s Upper North Shore.
Multi-purpose Plunge and Spa pools are a perfect solution in Sydney when you have a smaller backyard. They provide a refreshing break in the height of summer and warm comfort in winter.
Fully tiled with Ela Fiji files and surrounded with natural, grey Granite, we’re not surprised this plunge pool won the MBA award for Best Spa in 2017.
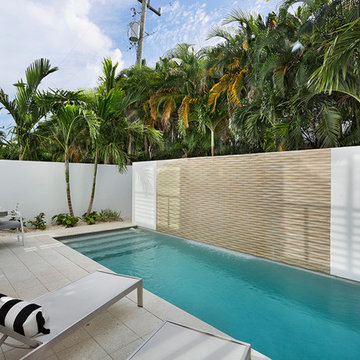
Pool
Immagine di una piscina naturale minimalista rettangolare di medie dimensioni e dietro casa con cemento stampato
Immagine di una piscina naturale minimalista rettangolare di medie dimensioni e dietro casa con cemento stampato
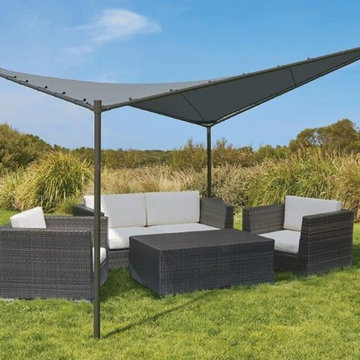
Prop 65 Warning: Cancer and Reproductive Harm - https://www.p65warnings.ca.gov
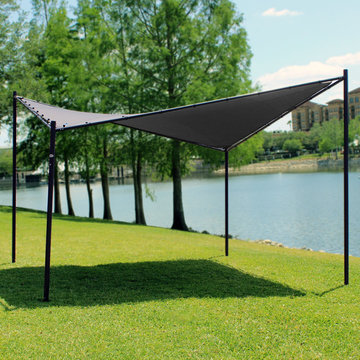
Prop 65 Warning: Cancer and Reproductive Harm - https://www.p65warnings.ca.gov
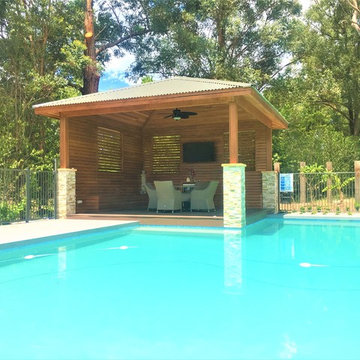
Immagine di una grande piscina monocorsia minimalista personalizzata dietro casa con una dépendance a bordo piscina e pedane

mid century modern bathroom design.
herringbone tiles, brick wall, cement floor tiles, gold fixtures, round mirror and globe scones.
corner shower with subway tiles and penny tiles.
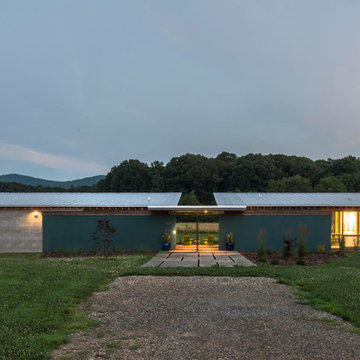
The north facade of Inchyra faces a busy two-lane highway. A masonry wall parallel to the highway and a large pivot door to the entry dog-trot provide sound isolation and privacy from highway views, light and noise.
photo: Fredrik Brauer
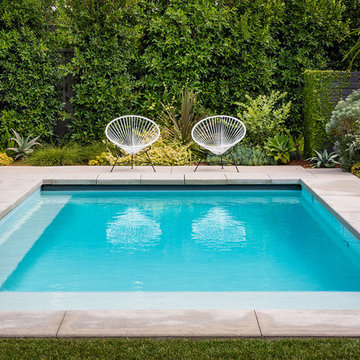
Richard Bloom
Ispirazione per una piscina minimalista rettangolare dietro casa con lastre di cemento
Ispirazione per una piscina minimalista rettangolare dietro casa con lastre di cemento
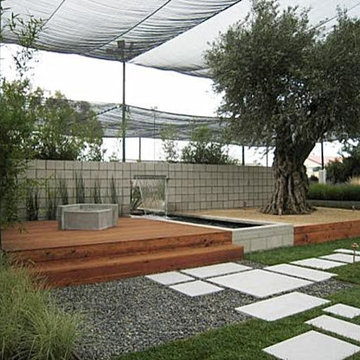
Immagine di un giardino minimalista esposto a mezz'ombra di medie dimensioni e dietro casa con fontane e pedane
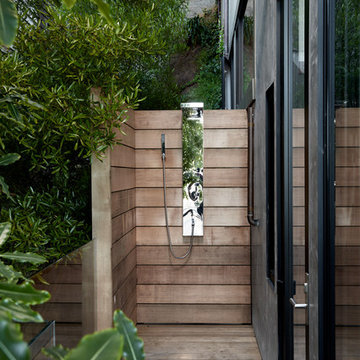
Idee per una piccola terrazza minimalista nel cortile laterale con nessuna copertura

Esempio di una grande cucina moderna chiusa con lavello da incasso, ante lisce, ante nere, top in legno, paraspruzzi grigio, elettrodomestici neri, pavimento in gres porcellanato, pavimento beige, paraspruzzi con lastra di vetro e top marrone
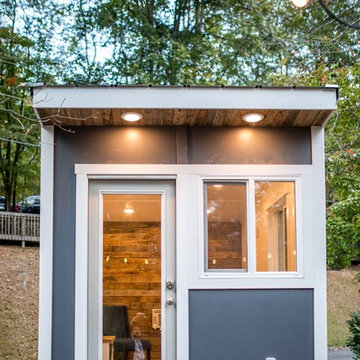
Foto di piccoli garage e rimesse indipendenti moderni con ufficio, studio o laboratorio
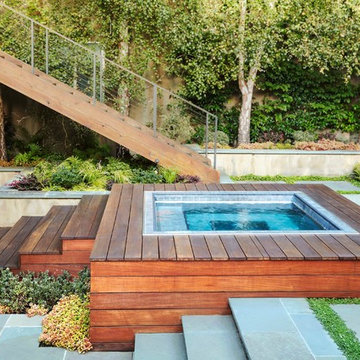
Partially recessed stainless steel spa with tile trim in this compact, San Fransisco backyard. Landscape design by Katharine Webster.
Foto di una piccola piscina fuori terra moderna rettangolare in cortile con una vasca idromassaggio e pavimentazioni in cemento
Foto di una piccola piscina fuori terra moderna rettangolare in cortile con una vasca idromassaggio e pavimentazioni in cemento
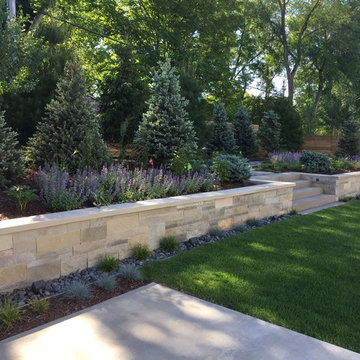
This natural stone retaining wall complements the natural stone used around the exterior of the home. This quiet space offers a great private nook for some meditation or reflection.

This 1960s split-level home desperately needed a change - not bigger space, just better. We removed the walls between the kitchen, living, and dining rooms to create a large open concept space that still allows a clear definition of space, while offering sight lines between spaces and functions. Homeowners preferred an open U-shape kitchen rather than an island to keep kids out of the cooking area during meal-prep, while offering easy access to the refrigerator and pantry. Green glass tile, granite countertops, shaker cabinets, and rustic reclaimed wood accents highlight the unique character of the home and family. The mix of farmhouse, contemporary and industrial styles make this house their ideal home.
Outside, new lap siding with white trim, and an accent of shake shingles under the gable. The new red door provides a much needed pop of color. Landscaping was updated with a new brick paver and stone front stoop, walk, and landscaping wall.
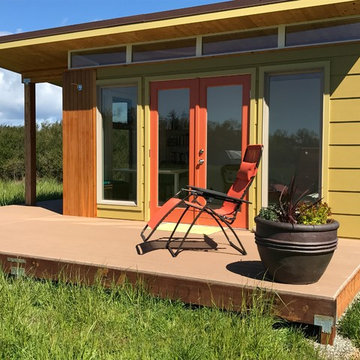
Esempio di garage e rimesse indipendenti minimalisti di medie dimensioni con ufficio, studio o laboratorio
Foto di case e interni moderni
8


















