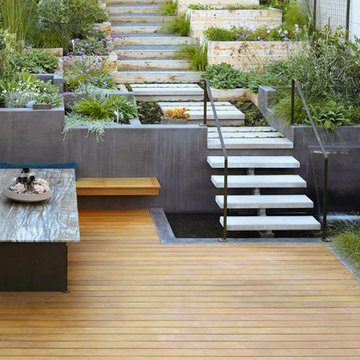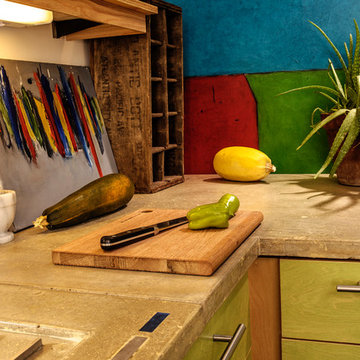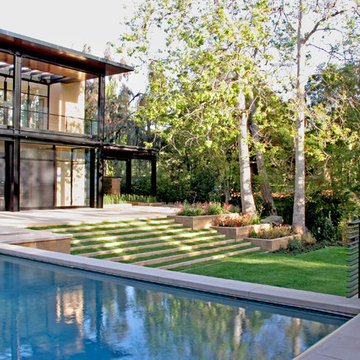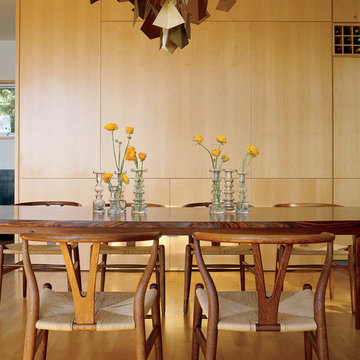Foto di case e interni moderni
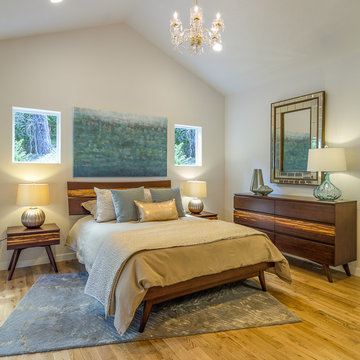
Erik Bishoff Photography
Brian Murry Homes
Ispirazione per una piccola camera matrimoniale minimalista con pareti bianche
Ispirazione per una piccola camera matrimoniale minimalista con pareti bianche
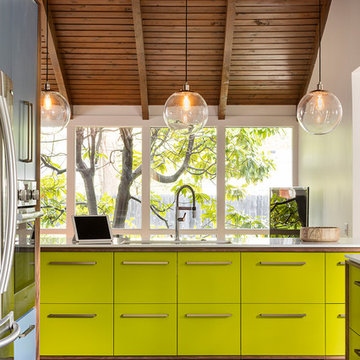
Drummond 7835 was in need of a bit of a modern revival to fit the open nature of the house. The configuration is relatively the same. We removed the wall separating the kitchen from the living room allowing the homeowner to take advantage of the wonderful light and visual connection to the back yard. The casework was fabricated at our studio here in Kansas City and is constructed of walnut veneered plywood accented with lime and blue fronts. The utility room was further defined by adding a which also allowed the new kitchen to gain some full height pantry storage. Photography by Bob Greenspan Photography
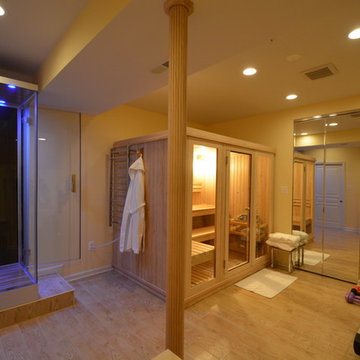
Ispirazione per una grande sauna moderna con ante di vetro, doccia ad angolo, piastrelle nere, pareti gialle e parquet chiaro
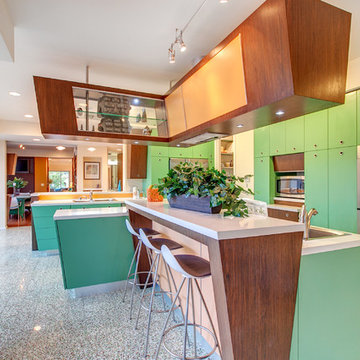
Ispirazione per una cucina minimalista con ante lisce, top in quarzo composito, elettrodomestici in acciaio inossidabile e ante verdi
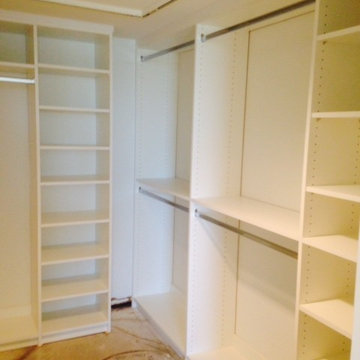
Foto di una cabina armadio unisex moderna di medie dimensioni con ante con bugna sagomata, ante beige e parquet scuro
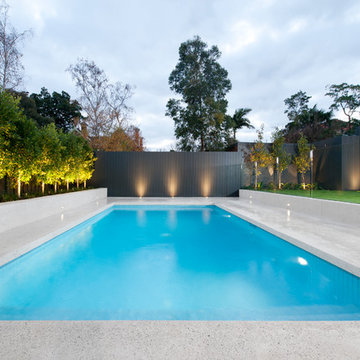
Frameless Pool fence and glass doors designed and installed by Frameless Impressions
Foto di una grande piscina moderna rettangolare dietro casa
Foto di una grande piscina moderna rettangolare dietro casa
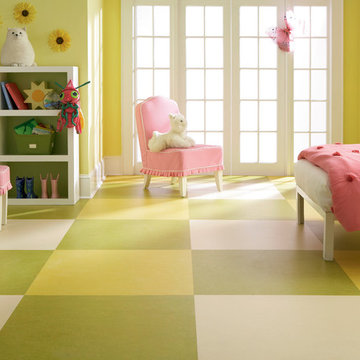
Colors: Barbados, Pineapple, Lime
Immagine di una cameretta per bambini da 4 a 10 anni minimalista di medie dimensioni con pareti gialle, pavimento in linoleum e pavimento multicolore
Immagine di una cameretta per bambini da 4 a 10 anni minimalista di medie dimensioni con pareti gialle, pavimento in linoleum e pavimento multicolore
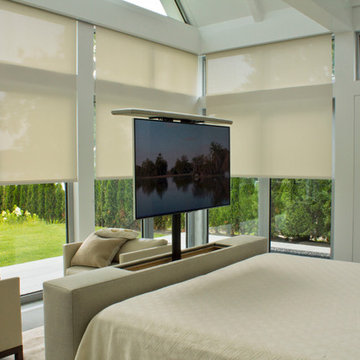
55" Motorized Pop Up TV at foot of bed. Motorized shades on windows.
Ispirazione per una grande camera matrimoniale moderna con pareti bianche, pavimento in ardesia, nessun camino, pavimento grigio e TV
Ispirazione per una grande camera matrimoniale moderna con pareti bianche, pavimento in ardesia, nessun camino, pavimento grigio e TV
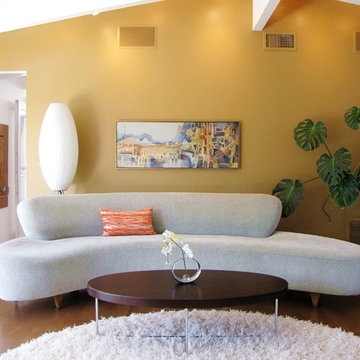
Photo by Tara Bussema © 2013 Houzz
Coffee table, Ebay; circle rug: Tokyo White, Mat; flooring: medium brown, hard maple, Lauzon; sofa: Cloud sofa, Modernica; floor lamp: Nelson Cigar bubble lamp, Modernica; wall art: Vintage find, Long Beach Antique Market at Veteran's Stadium
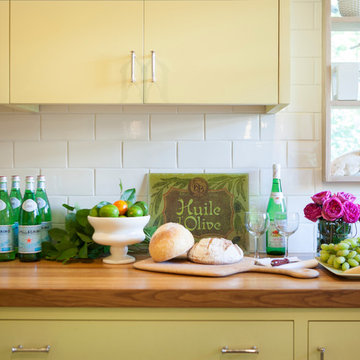
Photos by Whit Preston
Architect: Cindy Black, Hello Kitchen
Ispirazione per una cucina minimalista
Ispirazione per una cucina minimalista

This small tract home backyard was transformed into a lively breathable garden. A new outdoor living room was created, with silver-grey brazilian slate flooring, and a smooth integral pewter colored concrete wall defining and retaining earth around it. A water feature is the backdrop to this outdoor room extending the flooring material (slate) into the vertical plane covering a wall that houses three playful stainless steel spouts that spill water into a large basin. Koi Fish, Gold fish and water plants bring a new mini ecosystem of life, and provide a focal point and meditational environment. The integral colored concrete wall begins at the main water feature and weaves to the south west corner of the yard where water once again emerges out of a 4” stainless steel channel; reinforcing the notion that this garden backs up against a natural spring. The stainless steel channel also provides children with an opportunity to safely play with water by floating toy boats down the channel. At the north eastern end of the integral colored concrete wall, a warm western red cedar bench extends perpendicular out from the water feature on the outside of the slate patio maximizing seating space in the limited size garden. Natural rusting Cor-ten steel fencing adds a layer of interest throughout the garden softening the 6’ high surrounding fencing and helping to carry the users eye from the ground plane up past the fence lines into the horizon; the cor-ten steel also acts as a ribbon, tie-ing the multiple spaces together in this garden. The plant palette uses grasses and rushes to further establish in the subconscious that a natural water source does exist. Planting was performed outside of the wire fence to connect the new landscape to the existing open space; this was successfully done by using perennials and grasses whose foliage matches that of the native hillside, blurring the boundary line of the garden and aesthetically extending the backyard up into the adjacent open space.
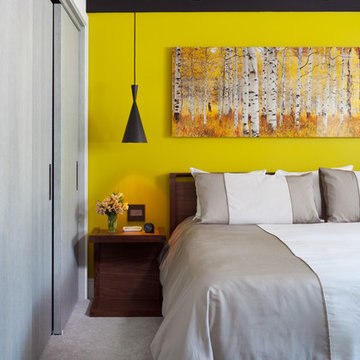
A colorful wall was used to add interest to the bed wall and complement the art.
Foto di una piccola camera matrimoniale moderna con pareti gialle, moquette e nessun camino
Foto di una piccola camera matrimoniale moderna con pareti gialle, moquette e nessun camino
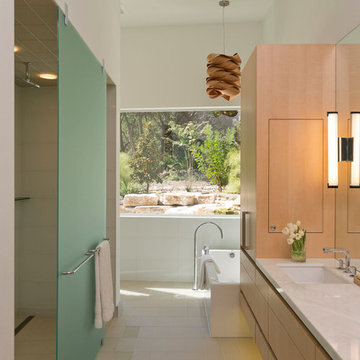
Our clients love their full glass tile bathroom featuring Ann Sack's tile on the floor and walls. The double entry shower and shower head stall makes for easy access by both occupants. The soak tub is often filled with ice to serve as a plunge bath after a hard workout.
Photo by Paul Bardagjy
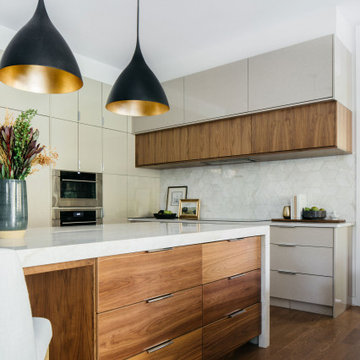
Walnut wood is a fan favorite for clients and designers! ?
Why we love it:
- Naturally beautiful even without a stain
- Warm, inviting tone
- Durable and long lasting
- Truly timeless
Click the link in our bio to see even more walnut wood projects!
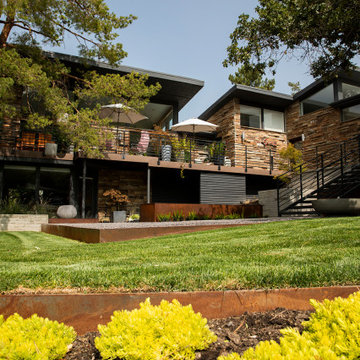
Softening the straight lines and edges of this home with greenery makes the home more welcoming while adding visual depth and texture.
Idee per una grande aiuola minimalista davanti casa con ghiaia
Idee per una grande aiuola minimalista davanti casa con ghiaia

Immagine di una piccola stanza da bagno con doccia minimalista con ante in legno scuro, vasca idromassaggio, vasca/doccia, WC sospeso, piastrelle blu, piastrelle a mosaico, pareti bianche, pavimento in gres porcellanato, lavabo da incasso, top in legno, pavimento marrone, un lavabo e mobile bagno sospeso
Foto di case e interni moderni
2


















