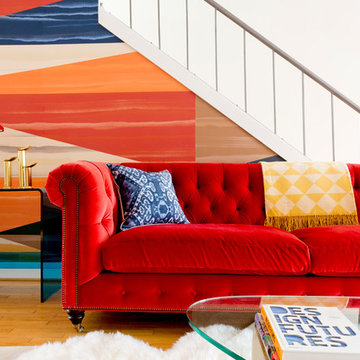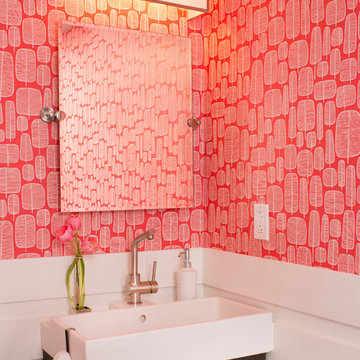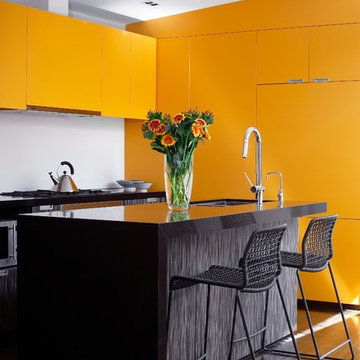Foto di case e interni moderni
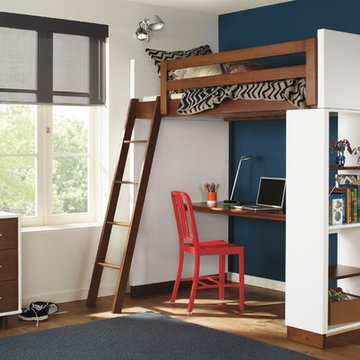
Made by a family-owned company in New York, the Moda loft brings modern, functional design to kids' furniture. It features a clever, space-efficient design with multiple desk and bookcase storage options. Crafted from solid maple and durable MDF, you can choose from wood finishes and an array of bright colors. Our Moda loft beds meet or exceed all U.S. government safety standards, as well as CPSC requirements and ASTM standards.
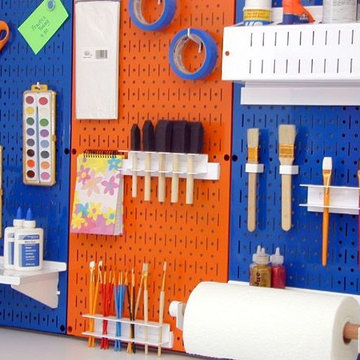
Craft and hobby storage and organization with alternating blue and orange Wall Control metal pegboard panels, accented with white metal pegboard hooks, brackets, can holders, and accessories. www.wallcontrol.com/
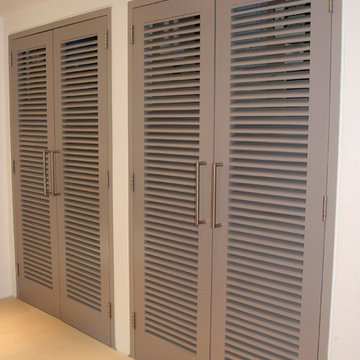
Foto di una piccola camera matrimoniale moderna con pareti grigie e nessun camino
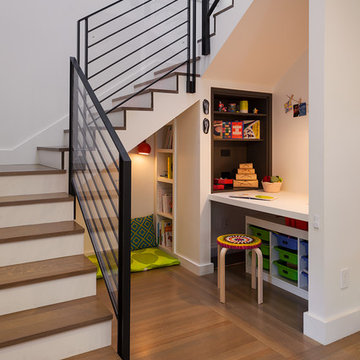
This Claremont home was in the middle stages of construction as a duplex when our clients purchased it. However, they wanted a single family home inspired by Japanese design. The owners have a great modern aesthetic and also wanted to use just a few different materials which created a strong and simple palette. Added to this clean look are chartreuse main doors, midcentury modern lighting, a tatami room, and black metal stair railing. These carefully placed details offer a unique and personal character to the home. In addition, a children’s reading nook and desk under the stair case utilizes the space fully and adds another individual touch.
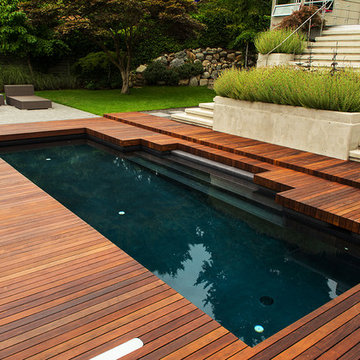
Hardwood Deck and Pool
Immagine di una piscina monocorsia minimalista rettangolare di medie dimensioni e dietro casa con fontane e pedane
Immagine di una piscina monocorsia minimalista rettangolare di medie dimensioni e dietro casa con fontane e pedane
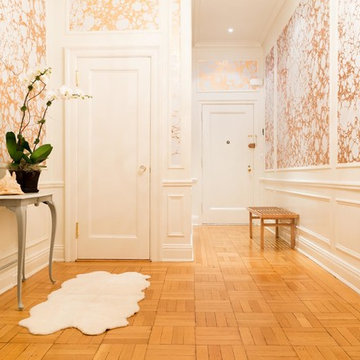
Wallpaper by Calico Wallpaper. Available at NewWall.com | The origins of Wabi are found in the landscapes of the ancient East, giving the impression of water flowing over pebbles.

Esempio di una grande piscina monocorsia minimalista rettangolare dietro casa con lastre di cemento

Photo by Peter Lyons
Ispirazione per la facciata di una casa moderna a un piano
Ispirazione per la facciata di una casa moderna a un piano

David Trotter - 8TRACKstudios - www.8trackstudios.com
Foto di un ingresso o corridoio minimalista con pareti arancioni, pavimento in legno massello medio e pavimento arancione
Foto di un ingresso o corridoio minimalista con pareti arancioni, pavimento in legno massello medio e pavimento arancione

Whangapoua Beach House on the Coromandel Peninsula
Idee per la villa moderna a un piano con tetto piano
Idee per la villa moderna a un piano con tetto piano

Architect: Alterstudio Architecture
Photography: Casey Dunn
Named 2013 Project of the Year in Builder Magazine's Builder's Choice Awards!
Esempio di una grande terrazza minimalista sul tetto e sul tetto con nessuna copertura
Esempio di una grande terrazza minimalista sul tetto e sul tetto con nessuna copertura

Modern pool and cabana where the granite ledge of Gloucester Harbor meet the manicured grounds of this private residence. The modest-sized building is an overachiever, with its soaring roof and glass walls striking a modern counterpoint to the property’s century-old shingle style home.
Photo by: Nat Rea Photography
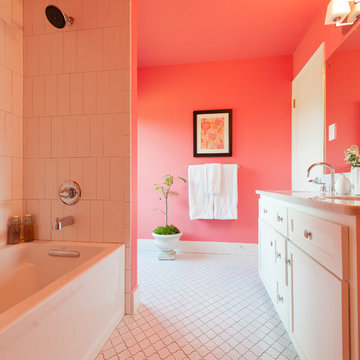
This funky and fun bathroom features arabesque porcelain tiles for the floor and 4 x 12 white ceramic tiles for the bathroom.
All photos by Trent Lee Photography
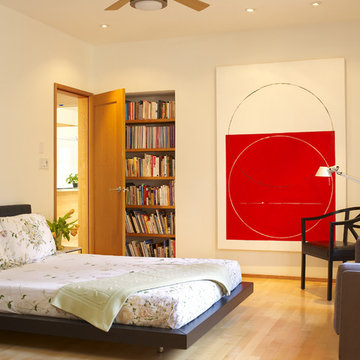
Ispirazione per una camera da letto moderna con pareti beige e pavimento in legno massello medio
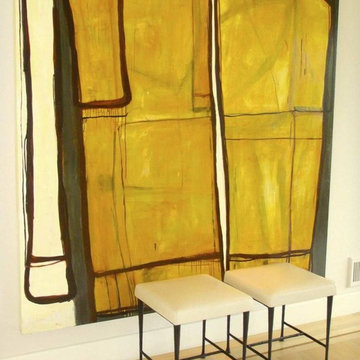
Esempio di un grande soggiorno minimalista aperto con pareti beige, parquet chiaro, nessun camino e nessuna TV

Addition and remodel of mid-century rambler
Esempio di un soggiorno moderno con pareti beige, camino classico e cornice del camino in metallo
Esempio di un soggiorno moderno con pareti beige, camino classico e cornice del camino in metallo

The Kipling house is a new addition to the Montrose neighborhood. Designed for a family of five, it allows for generous open family zones oriented to large glass walls facing the street and courtyard pool. The courtyard also creates a buffer between the master suite and the children's play and bedroom zones. The master suite echoes the first floor connection to the exterior, with large glass walls facing balconies to the courtyard and street. Fixed wood screens provide privacy on the first floor while a large sliding second floor panel allows the street balcony to exchange privacy control with the study. Material changes on the exterior articulate the zones of the house and negotiate structural loads.
Foto di case e interni moderni
2


















