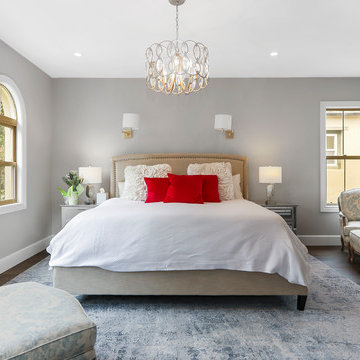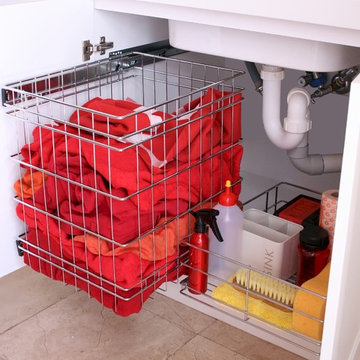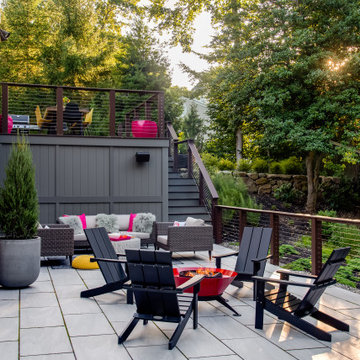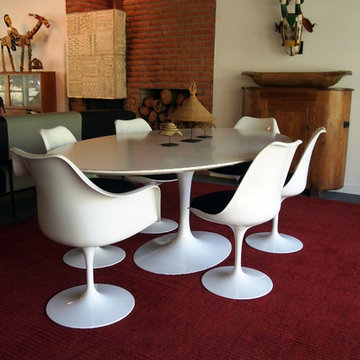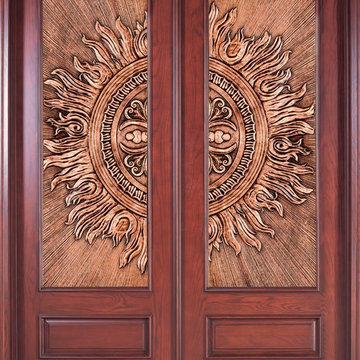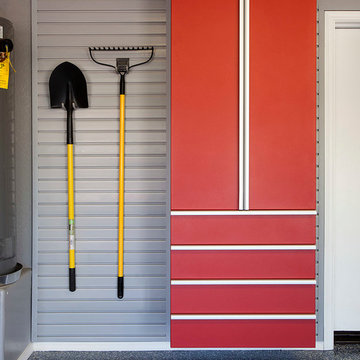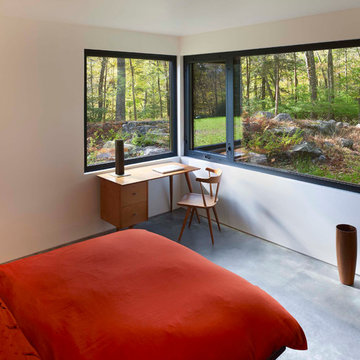Foto di case e interni moderni
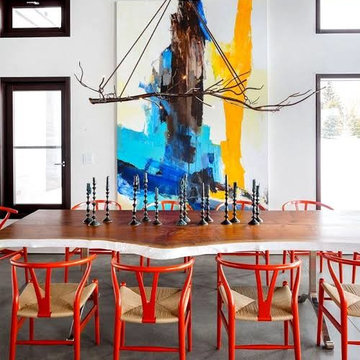
This contemporary/industrial style architecture has benefited from the eclectic style decor with modern/vintage styling. The dining table is natural hewn timber with a painted edge. The vintage chairs have a modern look with a bright accent colour. The branch chandelier is simple and contrasting in the room, as is the candlestick collection in the centre of the table which balances its length.
Photo credit: Interiorzine.com
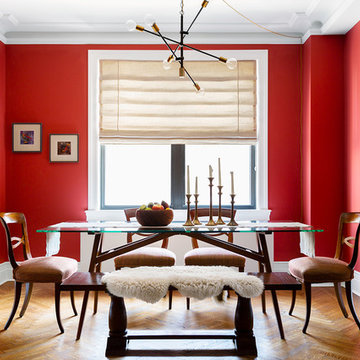
This chandelier was hard wired but there was no junction box in the ceiling and no option to add one, so I had the fixture converted to a plug in, and had it installed as a drape pendant.
Photos: Brittany Ambridge
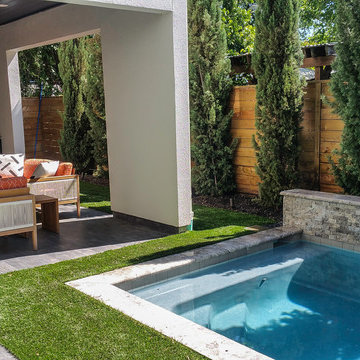
How to fit everything into a small back yard....Pool, entertaining and animal accommodation. Additionally our client wanted low maintenance low maintenance and a year round landscape. The artificial turf was an excellent choice for both low maintenance and pet friendly. To keep small areas of turf in pristine condition provided the conditions is highly unlikely, so the artificial turf was an obvious choice.
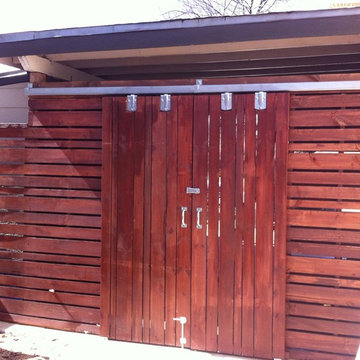
Freeman Construction Ltd
Immagine di piccoli garage e rimesse connessi minimalisti
Immagine di piccoli garage e rimesse connessi minimalisti
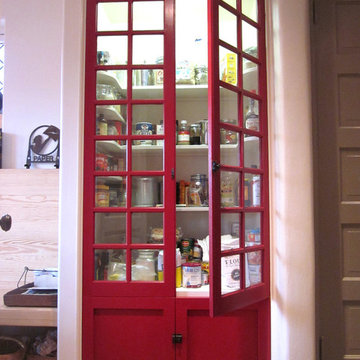
Photo by Emily Fisher, Rock Paper Hammer
Ispirazione per una dispensa moderna con ante in stile shaker e ante rosse
Ispirazione per una dispensa moderna con ante in stile shaker e ante rosse
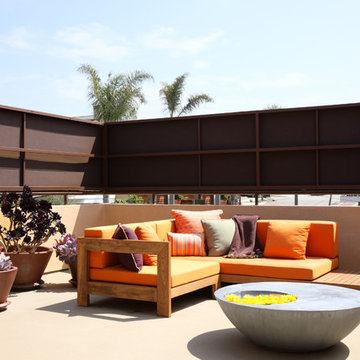
A perfect place to lounge on a warm, sunny day. A custom teak sectional, pillows and a coffee table make this space functional and complete.
Esempio di una terrazza minimalista sul tetto e sul tetto
Esempio di una terrazza minimalista sul tetto e sul tetto

Horwitz Residence designed by Minarc
*The house is oriented so that all of the rooms can enjoy the outdoor living area which includes Pool, outdoor dinning / bbq and play court.
• The flooring used in this residence is by DuChateau Floors - Terra Collection in Zimbabwe. The modern dark colors of the collection match both contemporary & traditional interior design
• It’s orientation is thought out to maximize passive solar design and natural ventilations, with solar chimney escaping hot air during summer and heating cold air during winter eliminated the need for mechanical air handling.
• Simple Eco-conscious design that is focused on functionality and creating a healthy breathing family environment.
• The design elements are oriented to take optimum advantage of natural light and cross ventilation.
• Maximum use of natural light to cut down electrical cost.
• Interior/exterior courtyards allows for natural ventilation as do the master sliding window and living room sliders.
• Conscious effort in using only materials in their most organic form.
• Solar thermal radiant floor heating through-out the house
• Heated patio and fireplace for outdoor dining maximizes indoor/outdoor living. The entry living room has glass to both sides to further connect the indoors and outdoors.
• Floor and ceiling materials connected in an unobtrusive and whimsical manner to increase floor plan flow and space.
• Magnetic chalkboard sliders in the play area and paperboard sliders in the kids' rooms transform the house itself into a medium for children's artistic expression.
• Material contrasts (stone, steal, wood etc.) makes this modern home warm and family
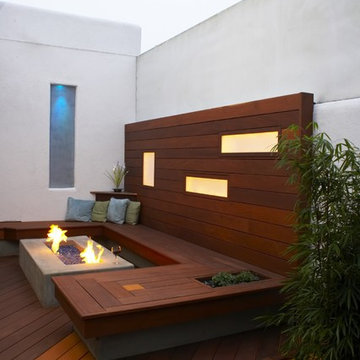
Ispirazione per una terrazza minimalista con con illuminazione
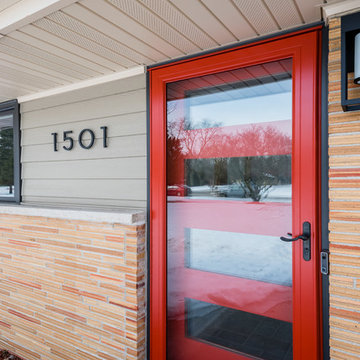
James Meyer Photography
Esempio della villa beige moderna a un piano di medie dimensioni con rivestimento in mattoni
Esempio della villa beige moderna a un piano di medie dimensioni con rivestimento in mattoni
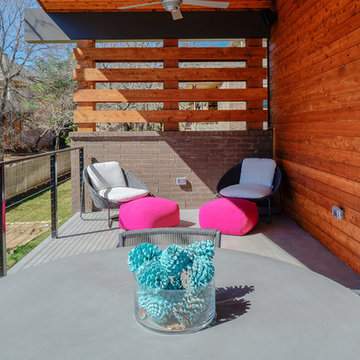
Rear balcony
Immagine della facciata di una casa multicolore moderna a piani sfalsati di medie dimensioni con rivestimento in mattoni e copertura in metallo o lamiera
Immagine della facciata di una casa multicolore moderna a piani sfalsati di medie dimensioni con rivestimento in mattoni e copertura in metallo o lamiera
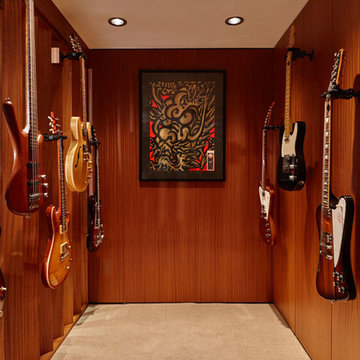
For this whole house remodel the homeowner wanted to update the front exterior entrance and landscaping, kitchen, bathroom and dining room. We also built an addition in the back with a separate entrance for the homeowner’s massage studio, including a reception area, bathroom and kitchenette. The back exterior was fully renovated with natural landscaping and a gorgeous Santa Rosa Labyrinth. Clean crisp lines, colorful surfaces and natural wood finishes enhance the home’s mid-century appeal. The outdoor living area and labyrinth provide a place of solace and reflection for the homeowner and his clients.
After remodeling this mid-century modern home near Bush Park in Salem, Oregon, the final phase was a full basement remodel. The previously unfinished space was transformed into a comfortable and sophisticated living area complete with hidden storage, an entertainment system, guitar display wall and safe room. The unique ceiling was custom designed and carved to look like a wave – which won national recognition for the 2016 Contractor of the Year Award for basement remodeling. The homeowner now enjoys a custom whole house remodel that reflects his aesthetic and highlights the home’s era.
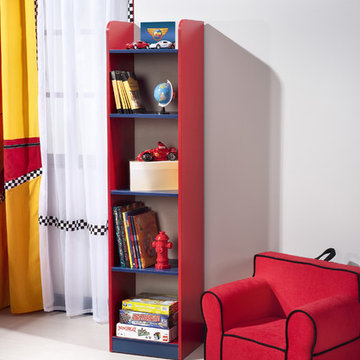
This sporty red and blue shelving unit will have your kid racing to put his toys and books away.
Esempio di una cameretta per bambini da 4 a 10 anni minimalista
Esempio di una cameretta per bambini da 4 a 10 anni minimalista
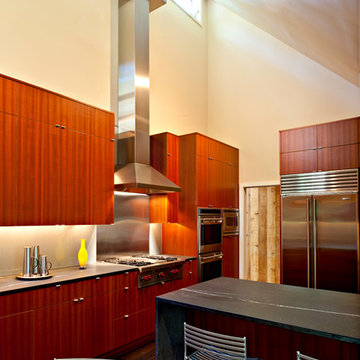
Photograph by Sandy Noble.
Foto di una grande cucina moderna con ante lisce, ante in legno scuro, top in saponaria, paraspruzzi a effetto metallico, paraspruzzi con piastrelle di metallo, elettrodomestici in acciaio inossidabile, parquet scuro e penisola
Foto di una grande cucina moderna con ante lisce, ante in legno scuro, top in saponaria, paraspruzzi a effetto metallico, paraspruzzi con piastrelle di metallo, elettrodomestici in acciaio inossidabile, parquet scuro e penisola
Foto di case e interni moderni
5


















