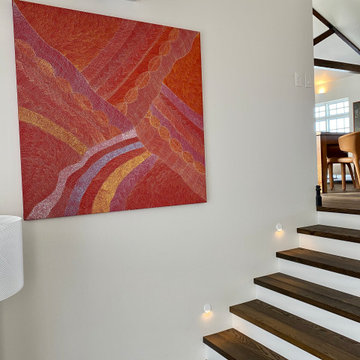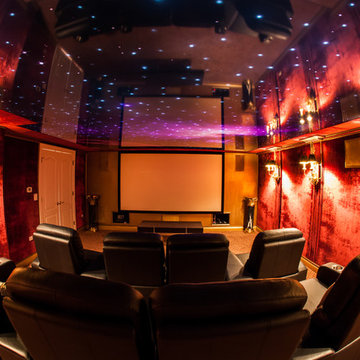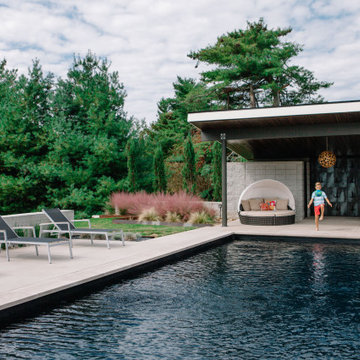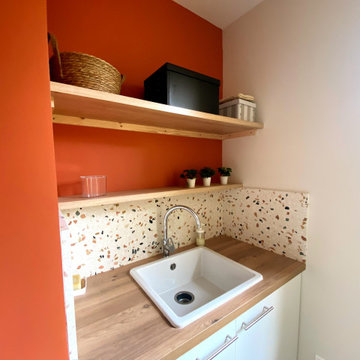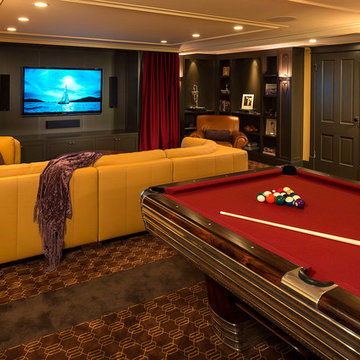Foto di case e interni moderni
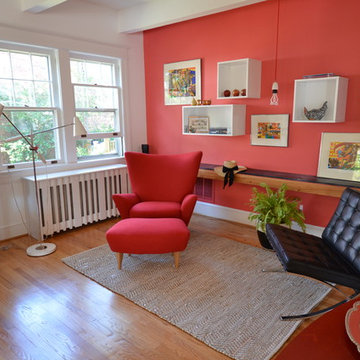
Nicole Lanteri
Ispirazione per un soggiorno moderno con sala della musica e pareti rosse
Ispirazione per un soggiorno moderno con sala della musica e pareti rosse
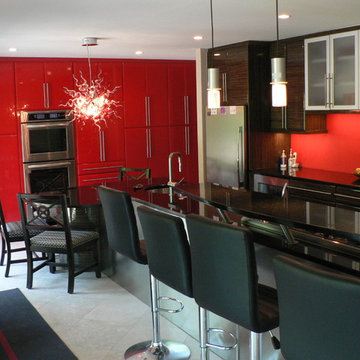
Designed by Daniel Altmann of Reico's Bethesda location, this modern kitchen design features Ultracraft Destiny Thermofoil cabinets in 2 finishes: Gloss Red and Dark Zebra.
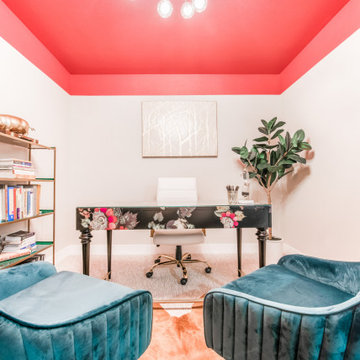
Foto di un ufficio minimalista di medie dimensioni con pareti rosa, moquette, nessun camino, scrivania autoportante e pavimento grigio
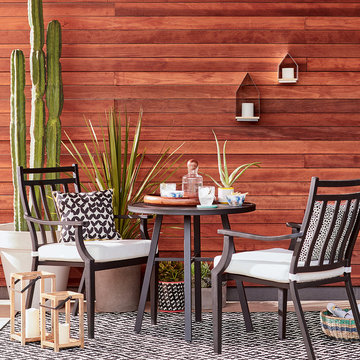
http://www.target.com/p/-/A-52454526
Esempio di un patio o portico minimalista di medie dimensioni e dietro casa con pedane e nessuna copertura
Esempio di un patio o portico minimalista di medie dimensioni e dietro casa con pedane e nessuna copertura
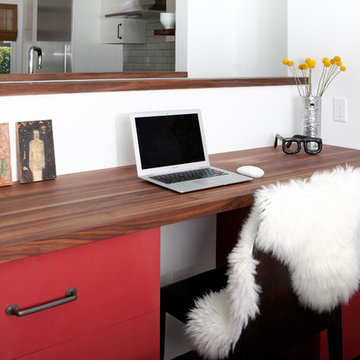
Existing Room and Board furniture set the scheme for this 1950's renovation. Custom desk in a red lacquer finish and solid walnut top help anchor the room and provide an excellent backdrop to the beige sofa.
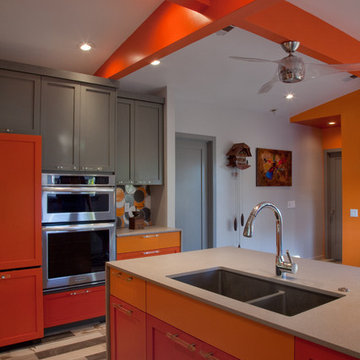
Gail Owens
Esempio di una cucina minimalista di medie dimensioni con lavello sottopiano, ante in stile shaker, ante arancioni, top in quarzo composito, paraspruzzi arancione, paraspruzzi con piastrelle in ceramica, elettrodomestici in acciaio inossidabile, pavimento in gres porcellanato e penisola
Esempio di una cucina minimalista di medie dimensioni con lavello sottopiano, ante in stile shaker, ante arancioni, top in quarzo composito, paraspruzzi arancione, paraspruzzi con piastrelle in ceramica, elettrodomestici in acciaio inossidabile, pavimento in gres porcellanato e penisola
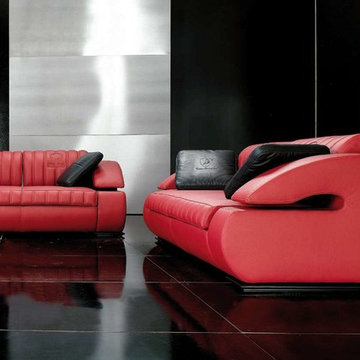
http://www.formitalia.it
Ispirazione per un soggiorno minimalista di medie dimensioni e aperto con sala formale, pareti nere, pavimento con piastrelle in ceramica, camino classico, cornice del camino in cemento e TV autoportante
Ispirazione per un soggiorno minimalista di medie dimensioni e aperto con sala formale, pareti nere, pavimento con piastrelle in ceramica, camino classico, cornice del camino in cemento e TV autoportante
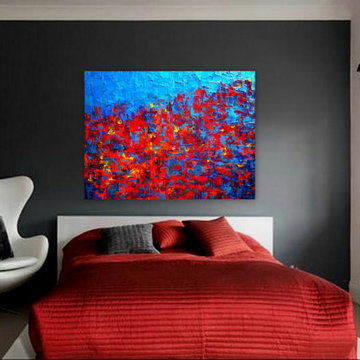
HOLLY ANDERSON ART
Available as: custom painting,metal print, acrylic print,canvas print, framed print,standard print
Immagine di una camera da letto moderna
Immagine di una camera da letto moderna

Esempio di una stanza da bagno padronale moderna di medie dimensioni con ante lisce, ante bianche, vasca sottopiano, vasca/doccia, WC sospeso, piastrelle arancioni, piastrelle rosse, piastrelle in ceramica, pareti arancioni, parquet chiaro, lavabo da incasso, pavimento multicolore, top bianco, un lavabo, mobile bagno sospeso e porta doccia a battente
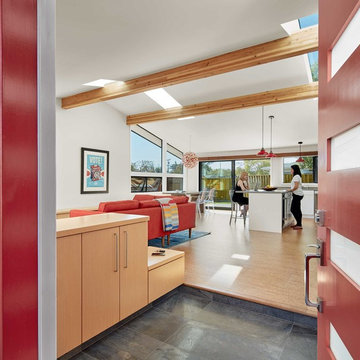
The entryway to the home provides optimal, built in storage options and a welcoming view of the living and kitchen areas.
Cesar Rubio Photography
Immagine di un ingresso o corridoio minimalista con pavimento in sughero, una porta singola, una porta rossa e pavimento marrone
Immagine di un ingresso o corridoio minimalista con pavimento in sughero, una porta singola, una porta rossa e pavimento marrone
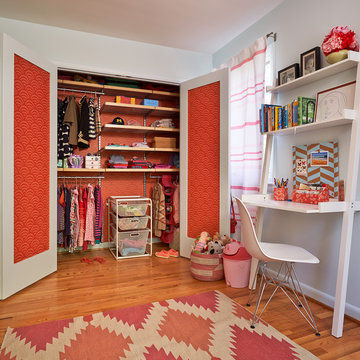
Anice Hoachlander, Hoachlander Davis Photography
Foto di una camera degli ospiti moderna di medie dimensioni con pareti bianche, nessun camino, parquet chiaro e pavimento beige
Foto di una camera degli ospiti moderna di medie dimensioni con pareti bianche, nessun camino, parquet chiaro e pavimento beige
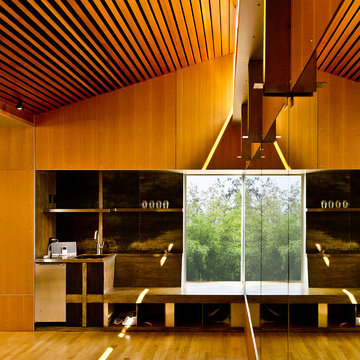
The natural color of the Douglas Fir panels is accentuated by the abundance of natural light washing the space. Photo: Andrew Ryznar
Ispirazione per una palestra in casa minimalista con parquet chiaro
Ispirazione per una palestra in casa minimalista con parquet chiaro
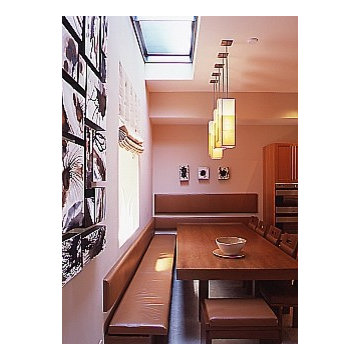
A uniquely modern but down-to-earth Tribeca loft. With an emphasis in organic elements, artisanal lighting, and high-end artwork, we designed a sophisticated interior that oozes a lifestyle of serenity.
The kitchen boasts a stunning open floor plan with unique custom features. A wooden banquette provides the ideal area to spend time with friends and family, enjoying a casual or formal meal. With a breakfast bar was designed with double layered countertops, creating space between the cook and diners.
The rest of the home is dressed in tranquil creams with high contrasting espresso and black hues. Contemporary furnishings can be found throughout, which set the perfect backdrop to the extraordinarily unique pendant lighting.
Project Location: New York. Project designed by interior design firm, Betty Wasserman Art & Interiors. From their Chelsea base, they serve clients in Manhattan and throughout New York City, as well as across the tri-state area and in The Hamptons.
For more about Betty Wasserman, click here: https://www.bettywasserman.com/
To learn more about this project, click here: https://www.bettywasserman.com/spaces/tribeca-townhouse
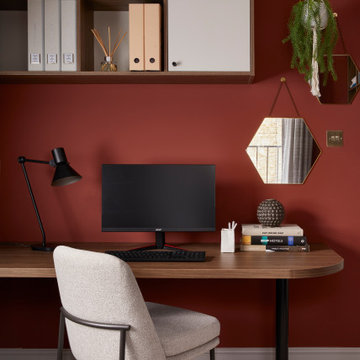
We were lucky enough to work with our client on the renovation of their whole house in South West London, they came to us for a 'turn-key' Interior Design service, the project took over two years to complete and included a basement dig out. This was a family home so not only did it need to look beautiful, it also needed to be practical for the two children. We took full advantage of the clients love of colour, giving each space it's own individual feel whilst maintaining a cohesive scheme throughout the property.
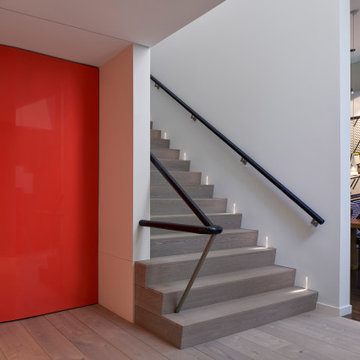
New modern entrance, with light blue and gray tones and a pop of color.
Foto di un ingresso o corridoio minimalista
Foto di un ingresso o corridoio minimalista
Foto di case e interni moderni
8


















